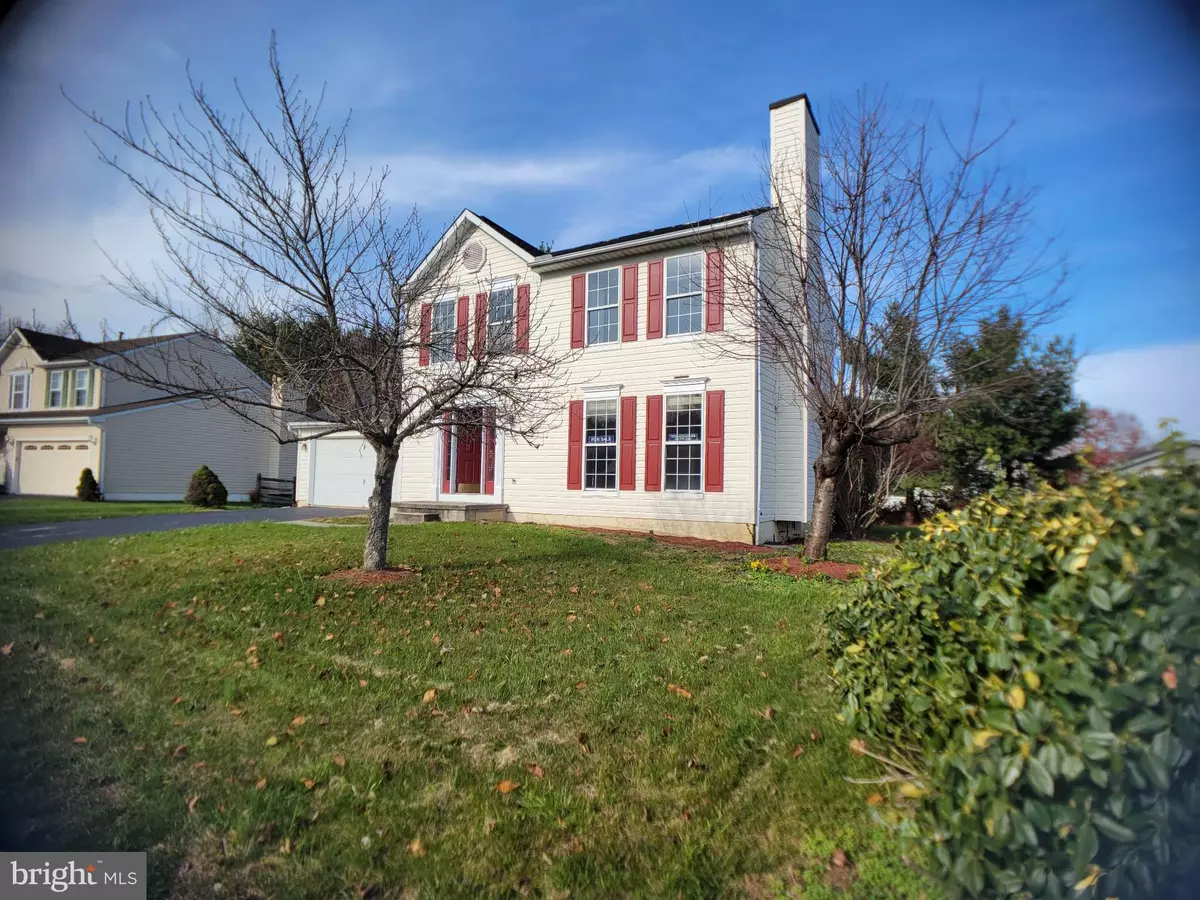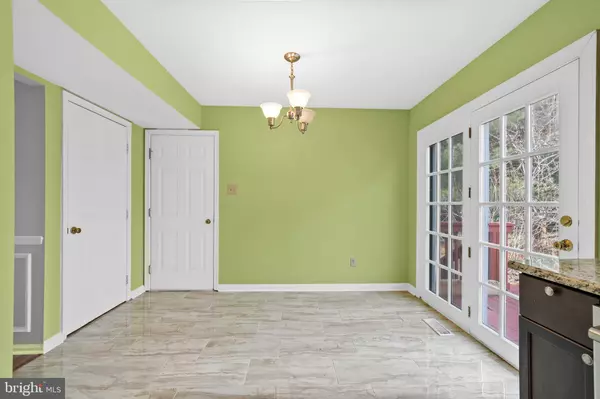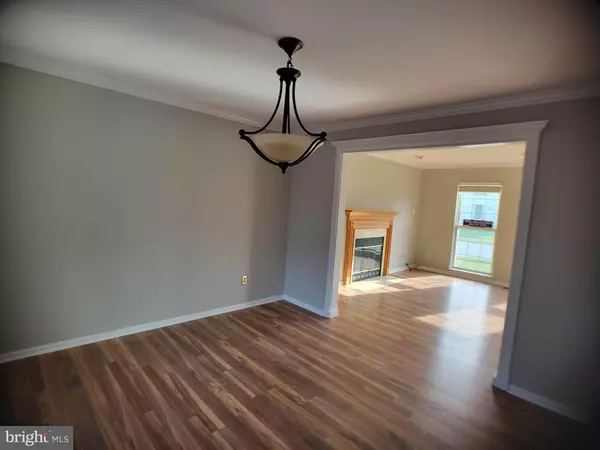$402,500
$399,900
0.7%For more information regarding the value of a property, please contact us for a free consultation.
118 MCCORMICK BLVD Newark, DE 19702
3 Beds
3 Baths
2,150 SqFt
Key Details
Sold Price $402,500
Property Type Single Family Home
Sub Type Detached
Listing Status Sold
Purchase Type For Sale
Square Footage 2,150 sqft
Price per Sqft $187
Subdivision Woodland Village
MLS Listing ID DENC2035206
Sold Date 04/28/23
Style Other
Bedrooms 3
Full Baths 2
Half Baths 1
HOA Fees $22/ann
HOA Y/N Y
Abv Grd Liv Area 2,150
Originating Board BRIGHT
Year Built 1996
Annual Tax Amount $3,020
Tax Year 2022
Lot Size 10,890 Sqft
Acres 0.25
Lot Dimensions 89.20 x 120.00
Property Description
This newly renovated freshly painted throughout in neutral tones house features 3 bedrooms and 2.5 baths. You will fall in love with this home where a lot of the natural light fills the space. The open concept kitchen was redone with tasteful new granite countertops, ceramic tiles and stainless-steel appliances. Kitchen has a convenient exit to the back yard with a large freshly painted deck. Sizable living room has cozy fireplace. First level has new beautiful flooring. Good size 3 bedrooms and 2 baths complete the second level. The spacious backyard is a great place for entertainment your friends & family. The finished basement adds great space for office or big family room. New roof was installed in 2022.
The house is conveniently located to Aldi, Walmart, Wawa, Kohl's, Home Depot, the Christiana Mall, Glasgow Regional Park, Sunset Lake, Lums Pond State Park, and major roadways, including I-95, DE-1, DE-40 and DE-13. Very close to MD & PA State lines. Just 15 minutes away from Chesapeake City.
Begin new memories in this charming home! The home is in move-in condition. Seller will provide Home Warranty Insurance for Buyer.
Location
State DE
County New Castle
Area Newark/Glasgow (30905)
Zoning NC6.5
Rooms
Other Rooms Living Room, Dining Room, Primary Bedroom, Bedroom 2, Bedroom 3, Kitchen
Basement Full
Interior
Hot Water Natural Gas
Heating Central
Cooling Central A/C
Flooring Carpet, Laminated, Tile/Brick
Fireplaces Number 1
Equipment Dryer, Dishwasher, Microwave, Washer
Appliance Dryer, Dishwasher, Microwave, Washer
Heat Source Natural Gas
Exterior
Exterior Feature Deck(s)
Parking Features Garage - Front Entry
Garage Spaces 2.0
Water Access N
Roof Type Shingle
Accessibility None
Porch Deck(s)
Attached Garage 2
Total Parking Spaces 2
Garage Y
Building
Story 3
Foundation Block
Sewer Public Sewer
Water Public
Architectural Style Other
Level or Stories 3
Additional Building Above Grade, Below Grade
New Construction N
Schools
High Schools Glasgow
School District Christina
Others
Senior Community No
Tax ID 11-021.10-035
Ownership Fee Simple
SqFt Source Estimated
Acceptable Financing Other
Listing Terms Other
Financing Other
Special Listing Condition Standard
Read Less
Want to know what your home might be worth? Contact us for a FREE valuation!

Our team is ready to help you sell your home for the highest possible price ASAP

Bought with Kenneth Devitt II • Crown Homes Real Estate





