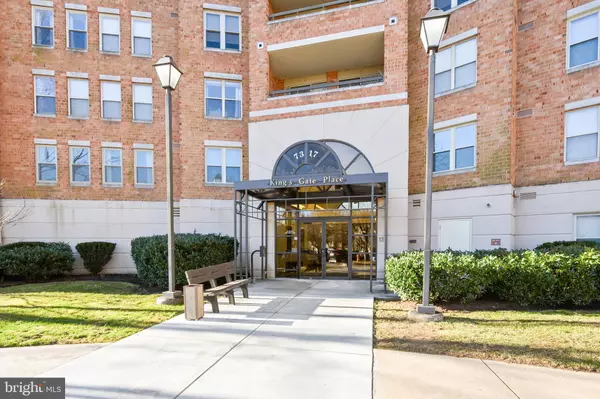$240,000
$249,000
3.6%For more information regarding the value of a property, please contact us for a free consultation.
7317 EDEN BROOK DR #H-102 Columbia, MD 21046
2 Beds
2 Baths
1,130 SqFt
Key Details
Sold Price $240,000
Property Type Condo
Sub Type Condo/Co-op
Listing Status Sold
Purchase Type For Sale
Square Footage 1,130 sqft
Price per Sqft $212
Subdivision Kings Gate
MLS Listing ID MDHW2025192
Sold Date 04/26/23
Style Other
Bedrooms 2
Full Baths 2
Condo Fees $601/mo
HOA Fees $54/ann
HOA Y/N Y
Abv Grd Liv Area 1,130
Originating Board BRIGHT
Year Built 1988
Annual Tax Amount $3,222
Tax Year 2023
Property Description
This beautiful 2 bedroom, 2 bathroom unit at 7317 Eden Brook Drive in Columbia, is one of only four ground floor units that have an exterior egress. The unit features hardwood floors throughout and new flooring in the kitchen. The hot water heater was replaced in 2021 and the refrigerator was replaced in 2019. The HVAC was replaced in 2018 and the refrigerator and HVAC have service agreements through 9/2023. Enjoy the spacious patio at the rear. Unit also comes with separate storage unit down the hallway. Amenities include residents Gym and Club room . Fireplace is Electric with remote.
Assigned parking space #36 plus one non designated. Two electric car charging stations. The unit is conveniently located close to a Harris Teeter grocery store and other shops and restaurants. It is also close to downtown Columbia with lots of outdoor activities. Water utility included in the condo fee. Don't miss this opportunity!
Location
State MD
County Howard
Zoning NT
Rooms
Main Level Bedrooms 2
Interior
Interior Features Dining Area, Floor Plan - Open, Pantry, Soaking Tub, Window Treatments, Wood Floors
Hot Water Electric
Heating Central, Forced Air, Heat Pump(s)
Cooling Central A/C
Flooring Hardwood
Fireplaces Number 1
Fireplaces Type Electric
Equipment Built-In Microwave, Dishwasher, Disposal, Dryer, Icemaker, Oven/Range - Electric, Refrigerator, Washer, Water Heater
Furnishings No
Fireplace Y
Window Features Double Pane
Appliance Built-In Microwave, Dishwasher, Disposal, Dryer, Icemaker, Oven/Range - Electric, Refrigerator, Washer, Water Heater
Heat Source Electric
Laundry Dryer In Unit, Washer In Unit
Exterior
Exterior Feature Patio(s)
Garage Spaces 1.0
Parking On Site 1
Fence Privacy, Rear, Other
Utilities Available Electric Available, Cable TV Available, Phone Available, Sewer Available, Water Available
Amenities Available Common Grounds, Community Center, Elevator, Exercise Room, Extra Storage, Fitness Center, Meeting Room, Party Room
Water Access N
Accessibility Level Entry - Main, No Stairs
Porch Patio(s)
Total Parking Spaces 1
Garage N
Building
Story 1
Unit Features Garden 1 - 4 Floors
Sewer Public Sewer
Water Public
Architectural Style Other
Level or Stories 1
Additional Building Above Grade, Below Grade
New Construction N
Schools
Elementary Schools Call School Board
Middle Schools Call School Board
High Schools Call School Board
School District Howard County Public School System
Others
Pets Allowed Y
HOA Fee Include Common Area Maintenance,Lawn Maintenance,Management,Recreation Facility
Senior Community No
Tax ID 1416192872
Ownership Condominium
Security Features Desk in Lobby,Intercom,Main Entrance Lock,Resident Manager,Smoke Detector
Acceptable Financing Cash, Conventional, FHA, VA
Horse Property N
Listing Terms Cash, Conventional, FHA, VA
Financing Cash,Conventional,FHA,VA
Special Listing Condition Standard
Pets Allowed Case by Case Basis
Read Less
Want to know what your home might be worth? Contact us for a FREE valuation!

Our team is ready to help you sell your home for the highest possible price ASAP

Bought with Susan H Klukas • RE/MAX Realty Group





