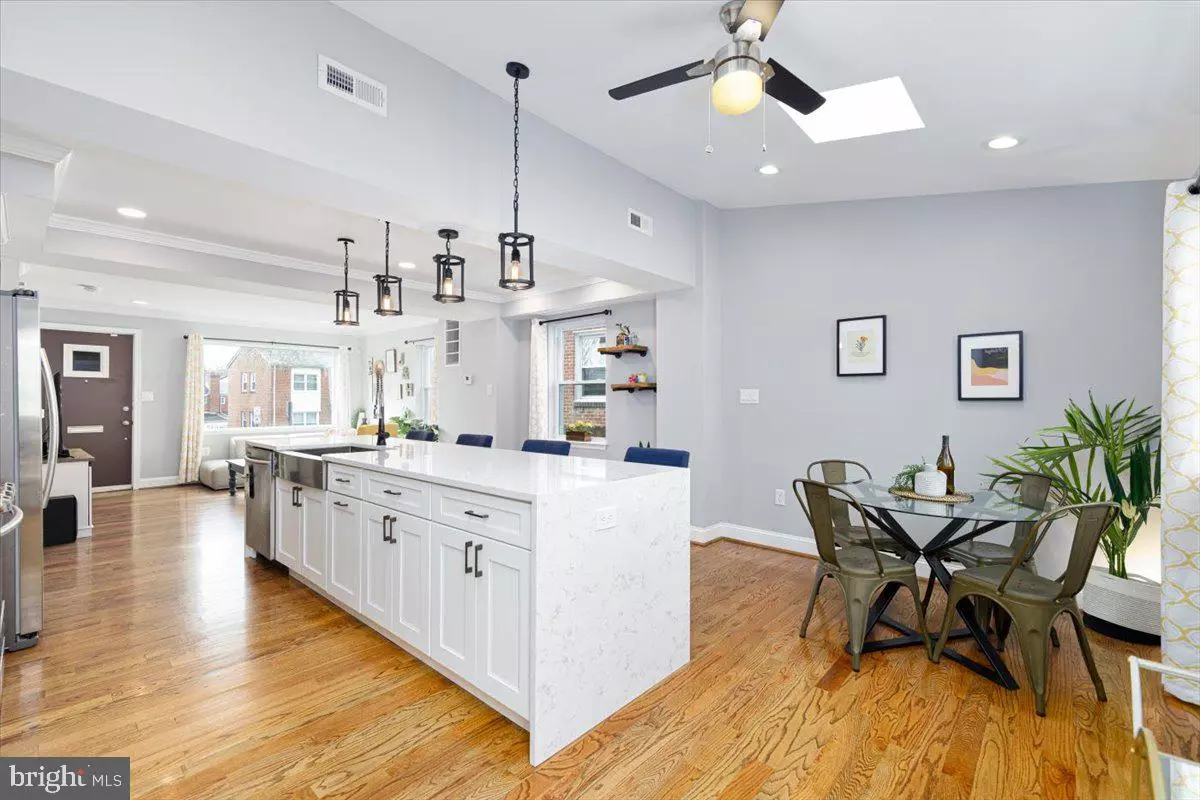$615,000
$615,000
For more information regarding the value of a property, please contact us for a free consultation.
232 NICHOLSON ST NE Washington, DC 20011
3 Beds
2 Baths
1,447 SqFt
Key Details
Sold Price $615,000
Property Type Single Family Home
Sub Type Twin/Semi-Detached
Listing Status Sold
Purchase Type For Sale
Square Footage 1,447 sqft
Price per Sqft $425
Subdivision Riggs Park
MLS Listing ID DCDC2082758
Sold Date 03/22/23
Style Traditional
Bedrooms 3
Full Baths 2
HOA Y/N N
Abv Grd Liv Area 1,116
Originating Board BRIGHT
Year Built 1951
Annual Tax Amount $4,981
Tax Year 2022
Lot Size 2,294 Sqft
Acres 0.05
Property Description
This property is eligible for a $10K grant and BELOW MARKET interest rate for qualified buyers through the Welcome Home Portfolio Grant Program with George Mason Mortgage.
Modern 3 bedroom, 2 full bath semi-detached home in Riggs Park! From top to bottom you will find meticulous craftsmanship with quality upgrades and high design appeal. The owners recently expanded and opened up the first floor bringing in even more light and additional kitchen storage space (which we all need!). Striking hardwoods throughout, skylights, ceramic tiled bathrooms floor, a gorgeous kitchen with pendant lighting, quartz countertops, subway tile, pantry and stainless-steel appliances make this home a space you will enjoy living and entertaining in. The lower level has a third bedroom with a full bath, washer and dryer and plenty of storage.
Enjoy the privacy of a backyard for grilling and nights around the fire pit! Ease of access to a rear two car parking pad with steps down to your backdoor. Walkable to Fort Totten Metro, a brewery, grocery, and more!
Location
State DC
County Washington
Zoning R-2
Rooms
Other Rooms Living Room, Dining Room, Kitchen, Family Room, Laundry
Basement Connecting Stairway, Daylight, Partial, Fully Finished, Heated, Improved, Interior Access, Sump Pump, Windows
Interior
Interior Features Kitchen - Gourmet, Combination Dining/Living, Upgraded Countertops, Wood Floors, Ceiling Fan(s), Recessed Lighting, Skylight(s), Combination Kitchen/Living, Combination Kitchen/Dining, Floor Plan - Open, Kitchen - Island
Hot Water Electric
Heating Forced Air
Cooling Central A/C
Flooring Hardwood, Luxury Vinyl Plank
Equipment Dishwasher, Disposal, Dryer, Icemaker, Microwave, Washer, Water Heater, Oven/Range - Gas, Refrigerator
Furnishings No
Fireplace N
Appliance Dishwasher, Disposal, Dryer, Icemaker, Microwave, Washer, Water Heater, Oven/Range - Gas, Refrigerator
Heat Source Natural Gas
Laundry Dryer In Unit, Has Laundry, Washer In Unit
Exterior
Exterior Feature Patio(s)
Garage Spaces 2.0
Fence Fully
Utilities Available Electric Available, Natural Gas Available, Sewer Available, Water Available
Water Access N
Accessibility None
Porch Patio(s)
Total Parking Spaces 2
Garage N
Building
Lot Description Rear Yard, SideYard(s), Front Yard, Level
Story 3
Foundation Slab
Sewer Public Sewer
Water Public
Architectural Style Traditional
Level or Stories 3
Additional Building Above Grade, Below Grade
Structure Type Brick,Dry Wall
New Construction N
Schools
School District District Of Columbia Public Schools
Others
Pets Allowed Y
Senior Community No
Tax ID 3710//0138
Ownership Fee Simple
SqFt Source Assessor
Acceptable Financing Cash, Conventional, FHA, VA
Horse Property N
Listing Terms Cash, Conventional, FHA, VA
Financing Cash,Conventional,FHA,VA
Special Listing Condition Standard
Pets Allowed Cats OK, Dogs OK
Read Less
Want to know what your home might be worth? Contact us for a FREE valuation!

Our team is ready to help you sell your home for the highest possible price ASAP

Bought with Jose A. Barreto Matos • Listing Key, LLC





