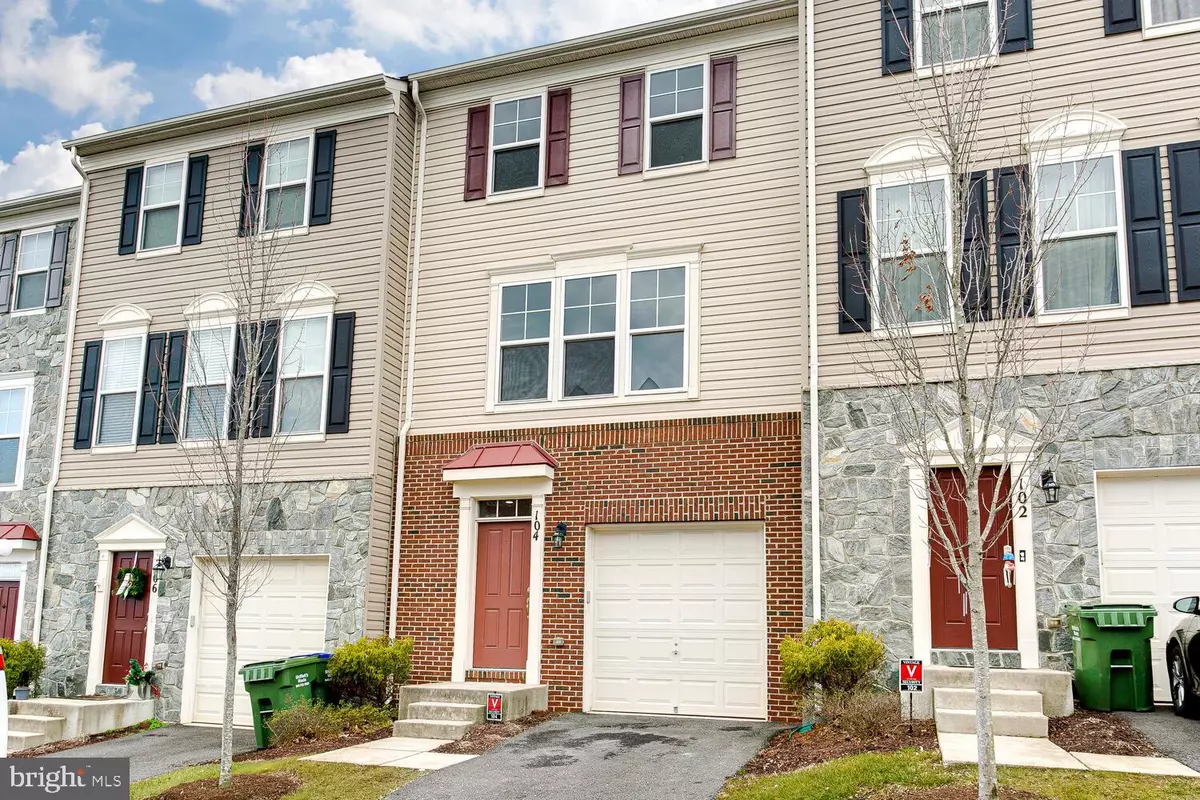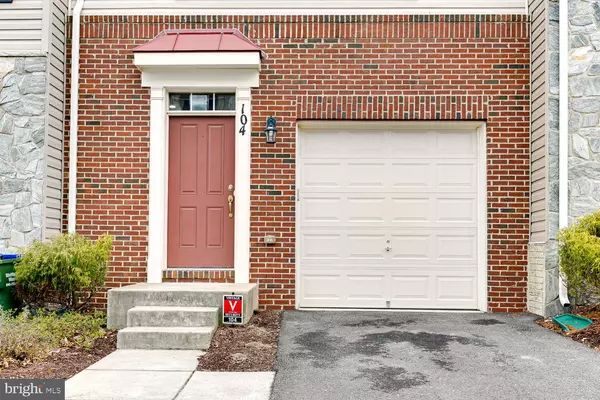$409,500
$409,500
For more information regarding the value of a property, please contact us for a free consultation.
104 HOLLISTER LN #2338 Stafford, VA 22556
3 Beds
4 Baths
2,252 SqFt
Key Details
Sold Price $409,500
Property Type Condo
Sub Type Condo/Co-op
Listing Status Sold
Purchase Type For Sale
Square Footage 2,252 sqft
Price per Sqft $181
Subdivision Village At Woodstream
MLS Listing ID VAST2018164
Sold Date 03/14/23
Style Traditional
Bedrooms 3
Full Baths 2
Half Baths 2
Condo Fees $170/mo
HOA Y/N N
Abv Grd Liv Area 1,680
Originating Board BRIGHT
Year Built 2016
Annual Tax Amount $2,869
Tax Year 2022
Property Description
Move in ready townhome in the Village at Woodstream. This incredible townhome has been recently painted, upstairs carpet replaced, half bath vanities replaced, primary bath re-tiled, all faucets replaced and new tile floors in the finished basement. The finished basement is walkout with a half bath and tons of great lighting. The kitchen is a cooks dream with gas cooking and granite counter tops. Plenty of room for entertaining with the expanded eat in area/dining room. The primary bedroom is spacious with a sitting area, walk in closet and refreshed en-suite with barn door. Within a short walk to Smith Lake Park and Playground. Conveniently located to nearby restaurants, shopping and interstate access.
Location
State VA
County Stafford
Zoning R2
Rooms
Other Rooms Primary Bedroom, Bedroom 2, Bedroom 3, Kitchen, Family Room, Basement, Bathroom 2, Primary Bathroom
Basement Fully Finished, Garage Access, Outside Entrance, Walkout Level, Interior Access
Interior
Interior Features Breakfast Area, Ceiling Fan(s), Combination Kitchen/Dining, Family Room Off Kitchen, Pantry, Recessed Lighting, Soaking Tub, Walk-in Closet(s)
Hot Water Natural Gas
Heating Forced Air
Cooling Central A/C
Flooring Engineered Wood, Partially Carpeted, Tile/Brick
Equipment Built-In Microwave, Dishwasher, Disposal, Dryer, Oven/Range - Gas, Refrigerator, Stainless Steel Appliances, Washer
Appliance Built-In Microwave, Dishwasher, Disposal, Dryer, Oven/Range - Gas, Refrigerator, Stainless Steel Appliances, Washer
Heat Source Natural Gas
Exterior
Garage Garage - Front Entry
Garage Spaces 1.0
Amenities Available Swimming Pool
Water Access N
Roof Type Composite,Shingle
Accessibility None
Attached Garage 1
Total Parking Spaces 1
Garage Y
Building
Story 3
Foundation Slab
Sewer Public Sewer
Water Public
Architectural Style Traditional
Level or Stories 3
Additional Building Above Grade, Below Grade
Structure Type Dry Wall
New Construction N
Schools
School District Stafford County Public Schools
Others
Pets Allowed Y
HOA Fee Include Snow Removal,Trash,Pool(s),Lawn Maintenance
Senior Community No
Tax ID 21DD23 2338
Ownership Condominium
Special Listing Condition Standard
Pets Description Number Limit
Read Less
Want to know what your home might be worth? Contact us for a FREE valuation!

Our team is ready to help you sell your home for the highest possible price ASAP

Bought with Justin Bailey • Samson Properties






