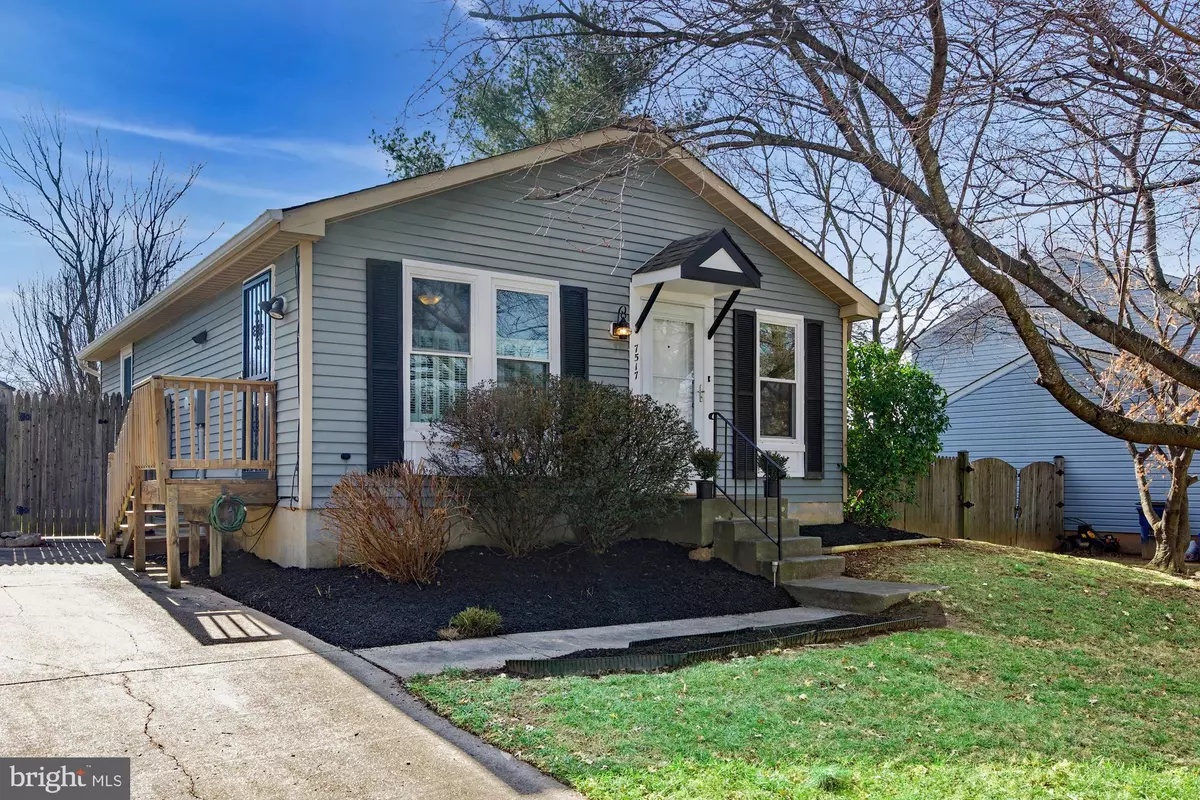$435,000
$399,500
8.9%For more information regarding the value of a property, please contact us for a free consultation.
7517 BRENISH DR Gaithersburg, MD 20879
3 Beds
2 Baths
1,628 SqFt
Key Details
Sold Price $435,000
Property Type Single Family Home
Sub Type Detached
Listing Status Sold
Purchase Type For Sale
Square Footage 1,628 sqft
Price per Sqft $267
Subdivision Edinburgh
MLS Listing ID MDMC2083108
Sold Date 03/14/23
Style Ranch/Rambler
Bedrooms 3
Full Baths 2
HOA Fees $72/mo
HOA Y/N Y
Abv Grd Liv Area 864
Originating Board BRIGHT
Year Built 1987
Annual Tax Amount $3,496
Tax Year 2022
Lot Size 5,510 Sqft
Acres 0.13
Property Description
*KINDLY REQUESTING OFFERS BY 3PM, TUESDAY* This immaculate, spacious, two-level single family home convenient to everything boasts two beautifully renovated full bathrooms, a huge, updated kitchen with eat-in dining space and moveable island, gorgeous fully finished lower level, and light-drenched living areas & bedrooms thanks to high efficiency windows, skylights, and crystal clear sliding glass doors giving way to an outdoor lover's dream! The oversized deck is perfect for entertaining, grilling, or simply relaxing with friends, and the ample back yard offers countless possibilities for gardening. Brand new carpet, luxury vinyl plank flooring, and fresh paint throughout affirm its move-in ready status, while the third main-level bedroom has been opened up to expand the already sizable living area, but could easily be put back. Or, simply allow guests to enjoy the spectacular lower level bonus room with adjoining full bath! Incredibly close to 270, ICC, parks, restaurants & shopping. Steps to the community pool, tennis courts, walking & jogging paths, and tot lot!
Location
State MD
County Montgomery
Zoning R60
Rooms
Basement Fully Finished
Main Level Bedrooms 3
Interior
Interior Features Floor Plan - Open, Kitchen - Eat-In, Skylight(s), Recessed Lighting, Attic
Hot Water Electric
Heating Forced Air
Cooling Central A/C
Flooring Carpet, Luxury Vinyl Plank, Bamboo, Ceramic Tile
Equipment Washer - Front Loading, Dryer - Front Loading, Refrigerator, Icemaker, Dishwasher, Built-In Microwave, Disposal
Furnishings No
Fireplace N
Window Features Energy Efficient,Double Pane
Appliance Washer - Front Loading, Dryer - Front Loading, Refrigerator, Icemaker, Dishwasher, Built-In Microwave, Disposal
Heat Source Electric
Exterior
Garage Spaces 2.0
Amenities Available Pool - Outdoor, Tennis Courts, Tot Lots/Playground, Community Center, Jog/Walk Path
Waterfront N
Water Access N
Roof Type Architectural Shingle
Accessibility Other
Total Parking Spaces 2
Garage N
Building
Lot Description Private, Rear Yard
Story 2
Foundation Concrete Perimeter
Sewer Public Sewer
Water Public
Architectural Style Ranch/Rambler
Level or Stories 2
Additional Building Above Grade, Below Grade
New Construction N
Schools
Elementary Schools Judith A. Resnik
Middle Schools Redland
High Schools Col. Zadok A. Magruder
School District Montgomery County Public Schools
Others
Pets Allowed Y
HOA Fee Include Common Area Maintenance,Pool(s)
Senior Community No
Tax ID 160102563291
Ownership Fee Simple
SqFt Source Assessor
Acceptable Financing Conventional, FHA, VA, Cash
Listing Terms Conventional, FHA, VA, Cash
Financing Conventional,FHA,VA,Cash
Special Listing Condition Standard
Pets Description No Pet Restrictions
Read Less
Want to know what your home might be worth? Contact us for a FREE valuation!

Our team is ready to help you sell your home for the highest possible price ASAP

Bought with Lex Lianos • Compass






