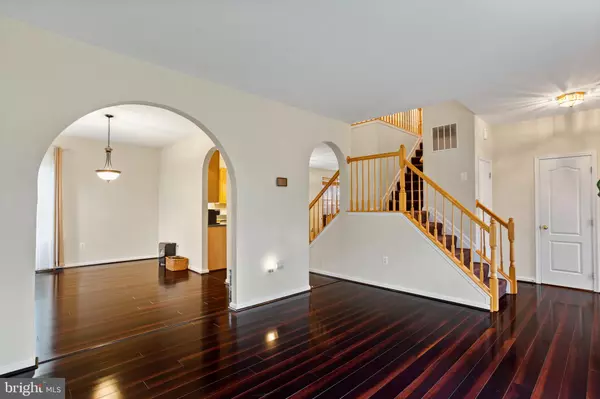$460,000
$460,000
For more information regarding the value of a property, please contact us for a free consultation.
2327 SPRINGDALE LN Waldorf, MD 20603
4 Beds
4 Baths
2,278 SqFt
Key Details
Sold Price $460,000
Property Type Single Family Home
Sub Type Detached
Listing Status Sold
Purchase Type For Sale
Square Footage 2,278 sqft
Price per Sqft $201
Subdivision Ashford
MLS Listing ID MDCH2019516
Sold Date 03/10/23
Style Colonial
Bedrooms 4
Full Baths 2
Half Baths 2
HOA Fees $62/ann
HOA Y/N Y
Abv Grd Liv Area 2,278
Originating Board BRIGHT
Year Built 2001
Annual Tax Amount $4,849
Tax Year 2022
Lot Size 0.262 Acres
Acres 0.26
Property Description
This charming 4-bedroom, 2.5-bath home is located in a peaceful and quiet neighborhood in Ashford. The home is situated on a flag lot with a private driveway, offering serenity and privacy. The current homeowners have loved living in the home and now it's ready for new owners to put their personal touch on it.
Over the years, the homeowners have made many major upgrades to keep the home in excellent condition. They replaced the roof and siding in 2011, added a 10x12 shed in 2014, and upgraded the flooring, air conditioning, furnace, and humidifier in 2018. In 2022, they installed a new water heater to make sure the home was up-to-date.
One of the standout features of the home is its location. It is close to great schools, shopping, dining, and other amenities, making daily life convenient and enjoyable. The home's location is also ideal for commuters, as it is close to public transportation and provides easy access to major roads.
Overall, this lovely home is ready for new owners to come and make it their own. With its desirable location, upgraded features, and peaceful surroundings, you'll love living here as much as the current homeowners have.
Location
State MD
County Charles
Zoning RM
Rooms
Basement Daylight, Full, Side Entrance, Space For Rooms, Unfinished, Windows
Interior
Interior Features Ceiling Fan(s), Dining Area, Family Room Off Kitchen, Floor Plan - Traditional, Kitchen - Island, Kitchen - Table Space, Primary Bath(s), Walk-in Closet(s), Window Treatments
Hot Water Natural Gas
Heating Central, Programmable Thermostat
Cooling Ceiling Fan(s), Central A/C, Programmable Thermostat
Fireplaces Number 1
Fireplaces Type Fireplace - Glass Doors, Mantel(s)
Equipment Dishwasher, Disposal, Dryer - Front Loading, Exhaust Fan, Oven/Range - Gas, Refrigerator, Washer - Front Loading, Washer/Dryer Hookups Only
Fireplace Y
Window Features Screens,Vinyl Clad
Appliance Dishwasher, Disposal, Dryer - Front Loading, Exhaust Fan, Oven/Range - Gas, Refrigerator, Washer - Front Loading, Washer/Dryer Hookups Only
Heat Source Natural Gas
Laundry Has Laundry
Exterior
Garage Garage - Front Entry
Garage Spaces 2.0
Waterfront N
Water Access N
View Trees/Woods
Roof Type Asphalt
Accessibility None
Parking Type Attached Garage, Driveway
Attached Garage 2
Total Parking Spaces 2
Garage Y
Building
Lot Description Flag
Story 3
Foundation Permanent
Sewer Public Sewer
Water Public
Architectural Style Colonial
Level or Stories 3
Additional Building Above Grade, Below Grade
Structure Type Vaulted Ceilings
New Construction N
Schools
School District Charles County Public Schools
Others
HOA Fee Include Snow Removal,Trash
Senior Community No
Tax ID 0906232302
Ownership Fee Simple
SqFt Source Assessor
Special Listing Condition Standard
Read Less
Want to know what your home might be worth? Contact us for a FREE valuation!

Our team is ready to help you sell your home for the highest possible price ASAP

Bought with Jeremiah Abu-Bakr • Own Real Estate






