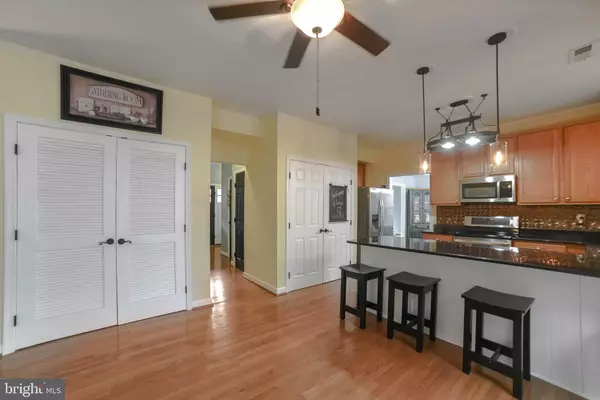$390,000
$399,900
2.5%For more information regarding the value of a property, please contact us for a free consultation.
48262 EASTON CT Lexington Park, MD 20653
4 Beds
3 Baths
2,494 SqFt
Key Details
Sold Price $390,000
Property Type Single Family Home
Sub Type Detached
Listing Status Sold
Purchase Type For Sale
Square Footage 2,494 sqft
Price per Sqft $156
Subdivision Kedges Strait
MLS Listing ID MDSM2010602
Sold Date 03/03/23
Style Colonial
Bedrooms 4
Full Baths 2
Half Baths 1
HOA Fees $20/ann
HOA Y/N Y
Abv Grd Liv Area 2,494
Originating Board BRIGHT
Year Built 2004
Annual Tax Amount $3,128
Tax Year 2010
Lot Size 9,636 Sqft
Acres 0.22
Property Description
Exceptionally Captivating and Updated Two-Story Home with Beach Access! Nestled less than 6 miles to NAS Pax River in the desirable community of Kedges Strait, this 4BR/2.5BA property stuns with colonial architecture, a cozy covered front porch, an openly flowing traditional floorplan, abundant natural light, an elegant formal dining room, a spacious family room, and an expansive living room. Delight in the upgraded kitchen, which features stainless steel appliances, gorgeous granite countertops, a deep stainless-steel sink, and ample cabinetry. Brilliantly sized for comfort, the primary bedroom dazzles with an extra-large closet and an attached en suite boasting a soaking tub and a separate shower. Explore the backyard to discover an oversized deck, a stylish pergola, and plenty of green space for future customization. Other features: 2-car garage, newer roof w/transferrable warranty, community pool access ($125/season), near shops, entertainment, dining, and more! Call for a tour! ***USDA Eligible 100% financing!
Location
State MD
County Saint Marys
Zoning RL
Rooms
Other Rooms Living Room, Dining Room, Primary Bedroom, Bedroom 2, Bedroom 3, Bedroom 4, Kitchen, Family Room, Foyer, Laundry, Bathroom 1, Primary Bathroom, Half Bath
Interior
Interior Features Breakfast Area, Dining Area, Wood Floors, Carpet, Ceiling Fan(s), Floor Plan - Open, Formal/Separate Dining Room, Soaking Tub
Hot Water Natural Gas
Heating Convector
Cooling Central A/C, Heat Pump(s)
Flooring Ceramic Tile, Hardwood, Carpet
Equipment Washer/Dryer Hookups Only, Dryer, Exhaust Fan, Microwave, Oven/Range - Electric, Refrigerator, Washer
Fireplace N
Appliance Washer/Dryer Hookups Only, Dryer, Exhaust Fan, Microwave, Oven/Range - Electric, Refrigerator, Washer
Heat Source Natural Gas
Exterior
Exterior Feature Deck(s), Porch(es)
Parking Features Garage Door Opener, Garage - Front Entry
Garage Spaces 2.0
Amenities Available Beach, Tot Lots/Playground
Water Access Y
Roof Type Asphalt
Accessibility None
Porch Deck(s), Porch(es)
Attached Garage 2
Total Parking Spaces 2
Garage Y
Building
Story 2
Foundation Crawl Space
Sewer Public Sewer
Water Public
Architectural Style Colonial
Level or Stories 2
Additional Building Above Grade, Below Grade
Structure Type 9'+ Ceilings
New Construction N
Schools
School District St. Mary'S County Public Schools
Others
HOA Fee Include Common Area Maintenance,Management
Senior Community No
Tax ID 1908124809
Ownership Fee Simple
SqFt Source Estimated
Acceptable Financing VA, USDA, FHA, Conventional, Cash
Listing Terms VA, USDA, FHA, Conventional, Cash
Financing VA,USDA,FHA,Conventional,Cash
Special Listing Condition Standard
Read Less
Want to know what your home might be worth? Contact us for a FREE valuation!

Our team is ready to help you sell your home for the highest possible price ASAP

Bought with Christina L. Justice • RE/MAX One





