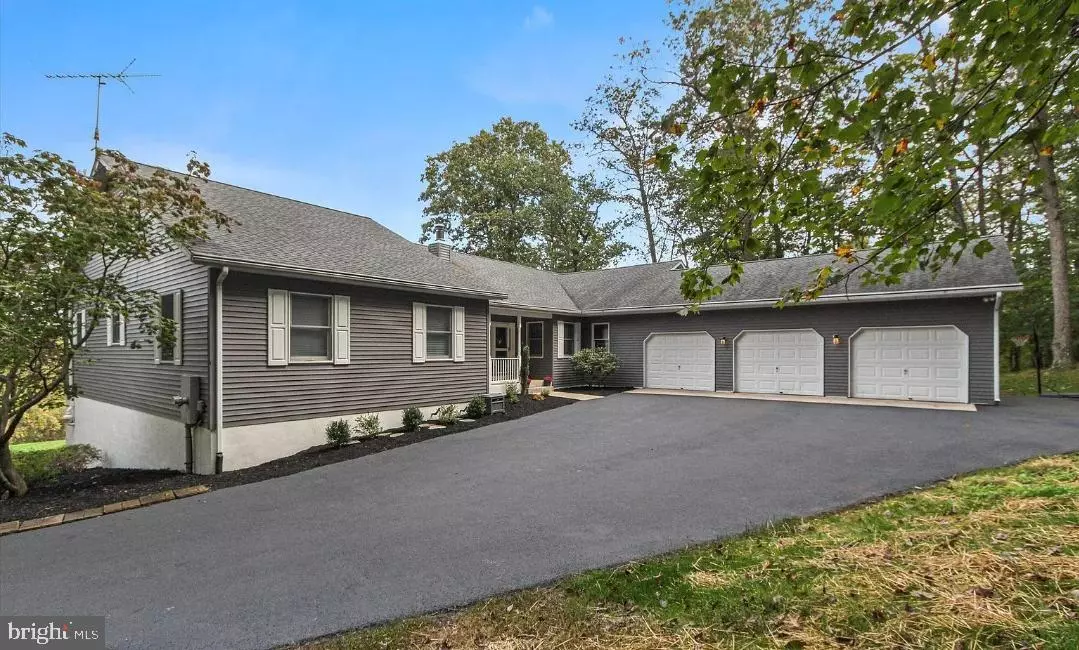$695,000
$695,000
For more information regarding the value of a property, please contact us for a free consultation.
19926 DUTTON RD Stewartstown, PA 17363
5 Beds
4 Baths
4,508 SqFt
Key Details
Sold Price $695,000
Property Type Single Family Home
Sub Type Detached
Listing Status Sold
Purchase Type For Sale
Square Footage 4,508 sqft
Price per Sqft $154
Subdivision Shrewsbury Twp
MLS Listing ID PAYK2034922
Sold Date 03/03/23
Style Ranch/Rambler
Bedrooms 5
Full Baths 3
Half Baths 1
HOA Y/N N
Abv Grd Liv Area 2,708
Originating Board BRIGHT
Year Built 1995
Annual Tax Amount $9,207
Tax Year 2021
Lot Size 5.760 Acres
Acres 5.76
Property Description
Make one of the best views in Southern York County yours today! With over 4500 ft², this 5 bedroom 3 and a 1/2 bath sprawling Rancher has everything you're looking for! And more! Tucked away on almost 6 acres, privacy and convenience is your new way of life here. As soon as you walk in, you're greeted with a wide open view from the Living room leadinging to your HUGE wrap around partially covered deck! Enjoy entertaining in your extra spacious gourmet Kitchen including 2 refrigerators, coffee bar, pantry, granite counters, kitchen island w/ seating, updated fixtures and room for a long table for large gatherings! The 1st floor owners suite will not disappoint with updated bathroom separate dressing area with vanity and large walk in closet. There is no shortage of space in this home as you walk down to the finished lower level you will see for yourself. In addition to the Great sized family room with woodburning stove you also have a large 5th bedroom with full bath and Possible 6th bedroom or another office/ media room. Many other recent updates include beautiful new wide plank hard wood floors, custom trim, new furnace, attic Insulation, and extensive landacaping with tree clearing. The list really goes on and on but you'll just need to see it to believe it all! Don't wait and miss this opportunity to own one of the best deals and views in Southern York County! Schedule your appointment today!
Location
State PA
County York
Area Shrewsbury Twp (15245)
Zoning RESIDENTIAL
Rooms
Other Rooms Living Room, Primary Bedroom, Bedroom 2, Bedroom 3, Bedroom 4, Bedroom 5, Kitchen, Family Room, Study, Laundry, Bathroom 2, Bathroom 3, Primary Bathroom, Additional Bedroom
Basement Full, Heated, Outside Entrance, Partially Finished, Rear Entrance, Workshop
Main Level Bedrooms 4
Interior
Interior Features Dining Area, Breakfast Area, Carpet, Ceiling Fan(s), Combination Kitchen/Dining, Entry Level Bedroom, Kitchen - Eat-In, Kitchen - Island, Kitchen - Table Space, Pantry, Skylight(s), Bathroom - Soaking Tub, Bathroom - Tub Shower, Upgraded Countertops, Walk-in Closet(s), Wood Floors, Stove - Wood, Recessed Lighting
Hot Water Electric
Heating Forced Air, Other, Baseboard - Electric, Radiant, Wood Burn Stove
Cooling Central A/C
Flooring Wood, Tile/Brick, Partially Carpeted
Fireplaces Number 1
Fireplaces Type Stone, Wood
Equipment Intercom, Dishwasher, Washer, Dryer, Refrigerator, Oven - Single
Fireplace Y
Window Features Insulated
Appliance Intercom, Dishwasher, Washer, Dryer, Refrigerator, Oven - Single
Heat Source Oil
Laundry Main Floor
Exterior
Exterior Feature Porch(es), Deck(s)
Parking Features Garage Door Opener
Garage Spaces 8.0
Fence Chain Link, Other
Water Access N
View Panoramic, Scenic Vista, Trees/Woods
Roof Type Shingle,Architectural Shingle
Street Surface Paved
Accessibility None
Porch Porch(es), Deck(s)
Road Frontage Public, Boro/Township, City/County
Attached Garage 3
Total Parking Spaces 8
Garage Y
Building
Lot Description Trees/Wooded, Cleared, Sloping, Irregular, Not In Development
Story 1
Foundation Concrete Perimeter
Sewer On Site Septic
Water Well
Architectural Style Ranch/Rambler
Level or Stories 1
Additional Building Above Grade, Below Grade
New Construction N
Schools
High Schools Susquehannock
School District Southern York County
Others
Pets Allowed Y
Senior Community No
Tax ID 45-000-AK-0026-E0-00000
Ownership Fee Simple
SqFt Source Assessor
Acceptable Financing Conventional, VA, Cash
Listing Terms Conventional, VA, Cash
Financing Conventional,VA,Cash
Special Listing Condition Standard
Pets Allowed No Pet Restrictions
Read Less
Want to know what your home might be worth? Contact us for a FREE valuation!

Our team is ready to help you sell your home for the highest possible price ASAP

Bought with Angela M Card • RE/MAX Patriots





