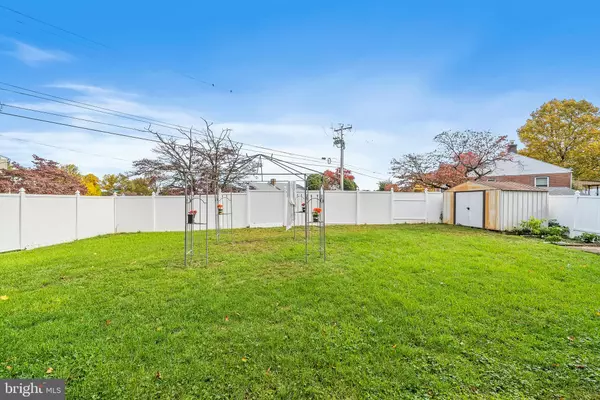$315,000
$330,000
4.5%For more information regarding the value of a property, please contact us for a free consultation.
1011 LEHIGH PKWY E Allentown, PA 18103
4 Beds
3 Baths
1,920 SqFt
Key Details
Sold Price $315,000
Property Type Single Family Home
Sub Type Detached
Listing Status Sold
Purchase Type For Sale
Square Footage 1,920 sqft
Price per Sqft $164
Subdivision Park Crest
MLS Listing ID PALH2004428
Sold Date 02/24/23
Style Split Level
Bedrooms 4
Full Baths 2
Half Baths 1
HOA Y/N N
Abv Grd Liv Area 1,920
Originating Board BRIGHT
Year Built 1961
Annual Tax Amount $6,541
Tax Year 2022
Lot Size 0.317 Acres
Acres 0.32
Lot Dimensions 170.04 x 120.00
Property Description
Welcome home! This solid brick home is wonderfully situated directly across from the street from the Lehigh Parkway with beautiful views and easy access to miles of walking trails. Enter through the welcoming foyer opening to a spacious living room with huge windows and a wood-burning fireplace. The updated kitchen has stainless steel appliances and granite countertops and connects nicely to the dining room. On the upper level are 4 bedrooms, all with hardwood floors. The primary bedroom features a walk-in closet and its own bathroom. A second full bathroom and linen closet complete the second floor. On the lower level are a finished family room and access to the garage. The garage includes a second kitchen, a half bathroom, and a laundry area. The backyard of this home is fully fenced. Clear Allentown CO has already been completed. Come see all this home has to offer!
Location
State PA
County Lehigh
Area Allentown City (12302)
Zoning RESIDENTIAL
Rooms
Other Rooms Living Room, Dining Room, Primary Bedroom, Bedroom 2, Bedroom 4, Kitchen, Family Room, Foyer, Bedroom 1, Laundry, Other, Recreation Room, Storage Room, Bathroom 2, Primary Bathroom, Half Bath
Basement Partial
Interior
Interior Features Kitchen - Table Space
Hot Water Electric
Heating Baseboard - Hot Water
Cooling Central A/C
Fireplaces Number 1
Fireplaces Type Wood
Equipment Built-In Microwave, Dishwasher, Disposal, Refrigerator, Stainless Steel Appliances
Fireplace Y
Appliance Built-In Microwave, Dishwasher, Disposal, Refrigerator, Stainless Steel Appliances
Heat Source Oil
Laundry Main Floor
Exterior
Parking Features Garage - Front Entry, Covered Parking, Inside Access
Garage Spaces 4.0
Water Access N
Roof Type Shingle
Accessibility None
Attached Garage 2
Total Parking Spaces 4
Garage Y
Building
Story 2
Foundation Concrete Perimeter, Crawl Space
Sewer Public Sewer
Water Public
Architectural Style Split Level
Level or Stories 2
Additional Building Above Grade, Below Grade
New Construction N
Schools
Elementary Schools Jefferson
Middle Schools South Mountain
High Schools William Allen
School District Allentown
Others
Senior Community No
Tax ID 549685112822-00001
Ownership Fee Simple
SqFt Source Assessor
Special Listing Condition Standard
Read Less
Want to know what your home might be worth? Contact us for a FREE valuation!

Our team is ready to help you sell your home for the highest possible price ASAP

Bought with Non Member • Non Subscribing Office





