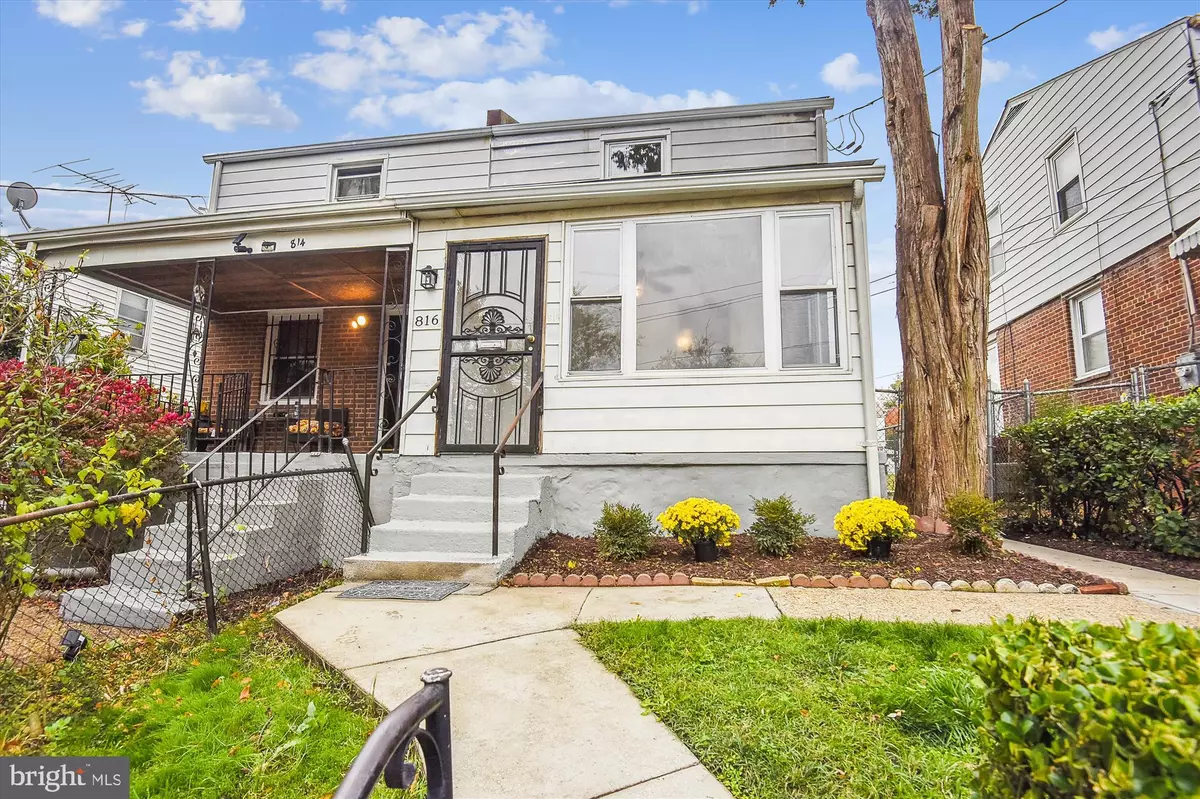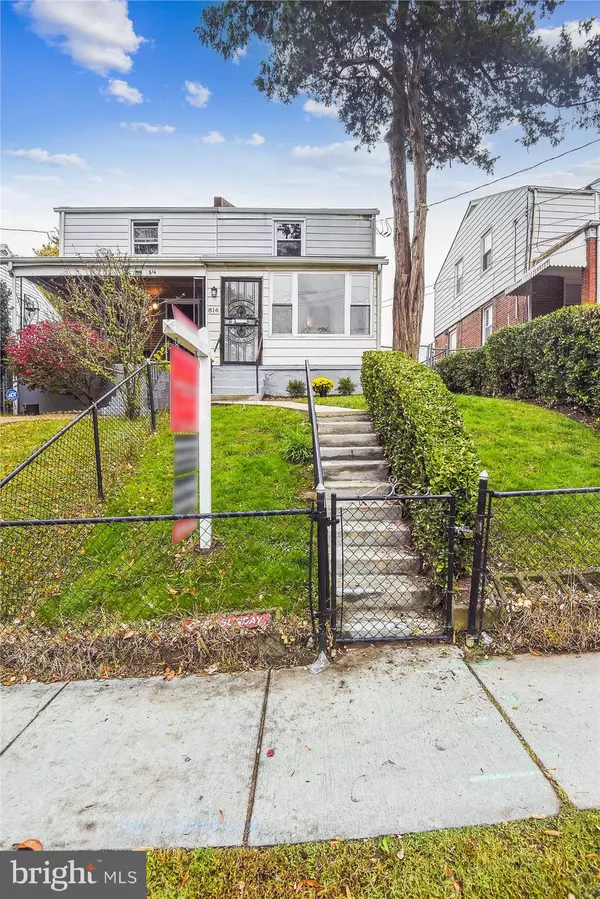$385,000
$385,000
For more information regarding the value of a property, please contact us for a free consultation.
816 DIVISION AVE NE Washington, DC 20019
2 Beds
2 Baths
1,134 SqFt
Key Details
Sold Price $385,000
Property Type Single Family Home
Sub Type Twin/Semi-Detached
Listing Status Sold
Purchase Type For Sale
Square Footage 1,134 sqft
Price per Sqft $339
Subdivision Deanwood
MLS Listing ID DCDC2070046
Sold Date 02/10/23
Style Colonial
Bedrooms 2
Full Baths 1
Half Baths 1
HOA Y/N N
Abv Grd Liv Area 810
Originating Board BRIGHT
Year Built 1945
Annual Tax Amount $1,113
Tax Year 2022
Lot Size 2,655 Sqft
Acres 0.06
Property Description
This renovated 2BR 1.5 Bathroom 3 level home is freshly updated with new paint, new kitchen appliances, new floors, and a new roof, and all in a super location a short commute from Capitol Hill and the H Street Corridor, I-295 & the Baltimore-Washington Parkway, and a mile from Deanwood Metro Station and on the W4 bus route with the bus stop nearby! Close to Marvin Gaye Park and a short drive from Fort Dupont Park with miles of trails. Enter through the bonus enclosed front porch that gives added living space for private family get-togethers overlooking the front garden. The living room is roomy with new laminate floors and fresh paint. The table space kitchen has new stainless appliances including a gas stove, refrigerator, and built-in microwave. Upstairs are two large bedrooms both with cathedral ceilings that feel airy and bright. A full bathroom with a tub and a new cabinet is featured here too. The windows are double pane and the roof is brand new with updated gutters and downspouts. On the lower level, you will find a Recreation Room that can double as a third bedroom if needed, twined with a half bathroom. There's a laundry room too with a full-sized washer/dryer for heavy loads! A new gas-forced air furnace and electric central air conditioning are featured, along with a gas water heater. Check George Mason for a conventional loan of 97% up to 168k income w/grant of 10k towards downpayment and/or closing costs w/6.25% 30-year fixed w/0 points - call agent for the loan officer. The house is opposite Burrville Elementary School which was recognized as DCPS Healthiest School in 2017, is a STEM focus school, and DC Ed Fund Innovation in Schools Award Winner in 2016. The backyard is large and has double gates leading to an alley that offers access for parking in the rear for 2 cars and still leaves room for cookouts or a vegetable garden. This is a first-time buyer must-see, in a convenient neighborhood and in move-in condition. Hurry Over!
Location
State DC
County Washington
Zoning 013
Direction East
Rooms
Other Rooms Living Room, Bedroom 2, Kitchen, Bedroom 1, Laundry, Mud Room, Recreation Room, Utility Room, Bathroom 1, Half Bath, Screened Porch
Basement Connecting Stairway, Daylight, Partial, Full, Heated, Improved, Outside Entrance, Partially Finished, Rear Entrance, Sump Pump, Walkout Stairs
Interior
Interior Features Ceiling Fan(s), Dining Area, Floor Plan - Traditional, Kitchen - Eat-In, Kitchen - Table Space
Hot Water Natural Gas
Heating Forced Air
Cooling Central A/C
Flooring Laminated, Hardwood
Equipment Disposal, Dryer - Electric, Dryer - Front Loading, Microwave, Oven - Single, Oven/Range - Gas, Refrigerator, Stainless Steel Appliances, Stove, Washer, Water Heater
Furnishings No
Fireplace N
Window Features Double Pane
Appliance Disposal, Dryer - Electric, Dryer - Front Loading, Microwave, Oven - Single, Oven/Range - Gas, Refrigerator, Stainless Steel Appliances, Stove, Washer, Water Heater
Heat Source Natural Gas
Laundry Lower Floor, Washer In Unit, Dryer In Unit, Basement
Exterior
Exterior Feature Porch(es)
Garage Spaces 2.0
Fence Fully
Utilities Available Cable TV Available, Electric Available, Natural Gas Available, Phone Available, Sewer Available, Water Available
Water Access N
View City, Street
Roof Type Asphalt
Street Surface Black Top
Accessibility None
Porch Porch(es)
Road Frontage City/County
Total Parking Spaces 2
Garage N
Building
Lot Description Cleared, Front Yard, Rear Yard, SideYard(s)
Story 3
Foundation Block
Sewer Public Sewer
Water Public
Architectural Style Colonial
Level or Stories 3
Additional Building Above Grade, Below Grade
New Construction N
Schools
Elementary Schools Burrville
School District District Of Columbia Public Schools
Others
Senior Community No
Tax ID 5198//0200
Ownership Fee Simple
SqFt Source Assessor
Acceptable Financing Cash, Conventional, FHA, FNMA, VA
Listing Terms Cash, Conventional, FHA, FNMA, VA
Financing Cash,Conventional,FHA,FNMA,VA
Special Listing Condition Standard
Read Less
Want to know what your home might be worth? Contact us for a FREE valuation!

Our team is ready to help you sell your home for the highest possible price ASAP

Bought with Alicia R Mathis • Keller Williams Preferred Properties





