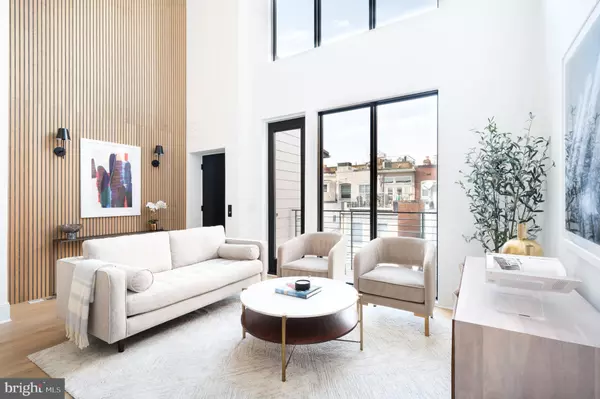$1,800,000
$1,999,900
10.0%For more information regarding the value of a property, please contact us for a free consultation.
1719 T ST NW #4 Washington, DC 20009
3 Beds
3 Baths
1,773 SqFt
Key Details
Sold Price $1,800,000
Property Type Condo
Sub Type Condo/Co-op
Listing Status Sold
Purchase Type For Sale
Square Footage 1,773 sqft
Price per Sqft $1,015
Subdivision Dupont Circle
MLS Listing ID DCDC2078562
Sold Date 02/06/23
Style Traditional
Bedrooms 3
Full Baths 3
Condo Fees $302/mo
HOA Y/N N
Abv Grd Liv Area 1,773
Originating Board BRIGHT
Year Built 2022
Tax Year 2022
Property Description
Immediate Settlements Available - Rare Opportunity to own a BRAND NEW Penthouse in the heart of it all! At over 1700 square feet, this 2 bedroom + loft, 3 full bathroom home is luxury at its finest. This striking home is meticulously designed and offers soaring ceilings and thoughtfully refined details. A modern yet warmly inviting space, makes a statement in the neighborhood. Large windows allow waves of natural light stream in. The spacious kitchen features top-of-the-line cabinets with endless storage, luxury appliances, and Soapstone Metropolis Quartz counters. Italian made porcelain tile provides an understated, clean backsplash. The large loft space features a full bathroom and can double as a wonderful owner's bedroom level. The private penthouse deck features beautiful views, ample space for seating and dining, and ready to use access to electric, gas and water. The professionally installed Green Roof also includes 2 years of quality horticultural care maintenance plan. This home includes private parking and a personal elevator with the driveway right to the penthouse rear entrance. This home is finished to the highest standards, in the best location â you really want to see it in person! An impressive array of award winning restaurants, boutiques, fitness studios, and services are just blocks away.
Location
State DC
County Washington
Zoning UNKNOWN
Direction South
Rooms
Main Level Bedrooms 2
Interior
Interior Features Built-Ins, Elevator, Floor Plan - Open, Kitchen - Gourmet, Kitchen - Island, Primary Bath(s), Recessed Lighting, Upgraded Countertops, Walk-in Closet(s), Wood Floors
Hot Water Electric
Heating Forced Air
Cooling Central A/C
Flooring Wood
Equipment Built-In Microwave, Dishwasher, Disposal, Dryer, Oven/Range - Gas, Range Hood, Refrigerator, Stainless Steel Appliances, Washer, Water Heater
Fireplace N
Appliance Built-In Microwave, Dishwasher, Disposal, Dryer, Oven/Range - Gas, Range Hood, Refrigerator, Stainless Steel Appliances, Washer, Water Heater
Heat Source Electric
Laundry Dryer In Unit, Washer In Unit
Exterior
Garage Spaces 1.0
Parking On Site 1
Amenities Available None
Water Access N
Accessibility Elevator
Total Parking Spaces 1
Garage N
Building
Story 2
Foundation Slab
Sewer Public Sewer
Water Public
Architectural Style Traditional
Level or Stories 2
Additional Building Above Grade
Structure Type Dry Wall
New Construction Y
Schools
School District District Of Columbia Public Schools
Others
Pets Allowed Y
HOA Fee Include Ext Bldg Maint,Gas,Reserve Funds,Sewer,Snow Removal,Trash,Water,Other
Senior Community No
Tax ID NO TAX RECORD
Ownership Condominium
Security Features Carbon Monoxide Detector(s),Main Entrance Lock,Smoke Detector,Sprinkler System - Indoor
Special Listing Condition Standard
Pets Allowed No Pet Restrictions
Read Less
Want to know what your home might be worth? Contact us for a FREE valuation!

Our team is ready to help you sell your home for the highest possible price ASAP

Bought with tiernan J dickens • Redfin Corp





