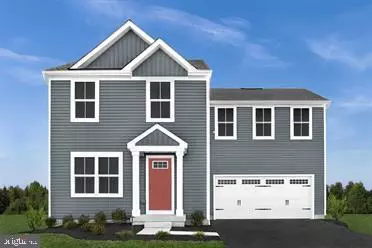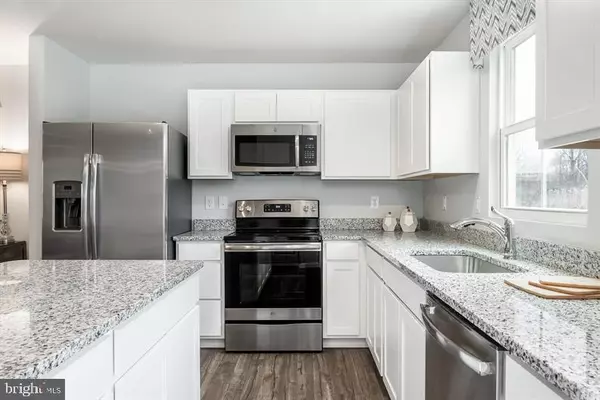$523,900
$523,900
For more information regarding the value of a property, please contact us for a free consultation.
1001 VENEER CT Capitol Heights, MD 20743
4 Beds
3 Baths
1,680 SqFt
Key Details
Sold Price $523,900
Property Type Single Family Home
Sub Type Detached
Listing Status Sold
Purchase Type For Sale
Square Footage 1,680 sqft
Price per Sqft $311
Subdivision None Available
MLS Listing ID MDPG2043780
Sold Date 01/27/23
Style Craftsman
Bedrooms 4
Full Baths 2
Half Baths 1
HOA Fees $100/mo
HOA Y/N Y
Abv Grd Liv Area 1,680
Originating Board BRIGHT
Year Built 2022
Tax Year 2022
Property Description
This home is to be built. The Birch single-family home offers space and style. Enter through the 2-car garage or foyer and find a light-filled, airy floor plan. The great room flows into the dinette and kitchen area so you never miss a moment with friends or family around the island. Upstairs, the generous space continues, with a broad stairway that leads to an open landing, 4 bedrooms with ample closet space and a full bath. The luxurious primary's suite, with its walk-in closet and dual vanity bath, keeps you connected to the rest of the home while providing peaceful privacy. Discover all the benefits of The Birch. Photos are representative. Lot premiums may apply.
Location
State MD
County Prince Georges
Zoning RES
Rooms
Other Rooms Basement
Basement Poured Concrete, Unfinished
Interior
Hot Water Tankless
Heating Central
Cooling Central A/C
Flooring Luxury Vinyl Plank, Carpet
Heat Source Natural Gas
Laundry Hookup, Upper Floor
Exterior
Parking Features Garage - Front Entry, Garage Door Opener
Garage Spaces 2.0
Water Access N
Accessibility None
Attached Garage 2
Total Parking Spaces 2
Garage Y
Building
Story 3
Foundation Concrete Perimeter
Sewer Public Sewer
Water Public
Architectural Style Craftsman
Level or Stories 3
Additional Building Above Grade
New Construction Y
Schools
School District Prince George'S County Public Schools
Others
Senior Community No
Tax ID 17183949666
Ownership Fee Simple
SqFt Source Estimated
Special Listing Condition Standard
Read Less
Want to know what your home might be worth? Contact us for a FREE valuation!

Our team is ready to help you sell your home for the highest possible price ASAP

Bought with Mahele Muriel Tshita • Keller Williams Preferred Properties





