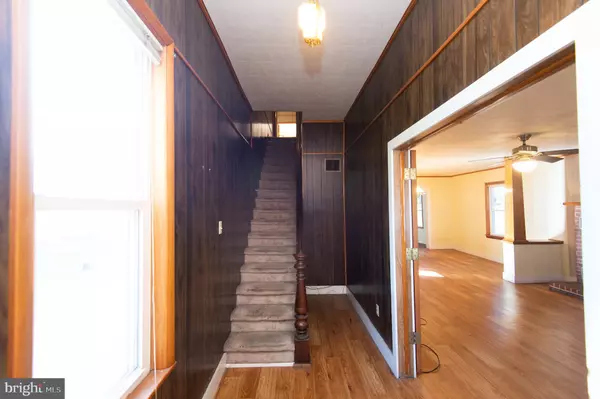$169,900
$169,900
For more information regarding the value of a property, please contact us for a free consultation.
802 GLASGOW ST Cambridge, MD 21613
3 Beds
2 Baths
1,710 SqFt
Key Details
Sold Price $169,900
Property Type Single Family Home
Sub Type Detached
Listing Status Sold
Purchase Type For Sale
Square Footage 1,710 sqft
Price per Sqft $99
Subdivision Glasgow
MLS Listing ID MDDO2003874
Sold Date 01/24/23
Style Traditional
Bedrooms 3
Full Baths 1
Half Baths 1
HOA Y/N N
Abv Grd Liv Area 1,710
Originating Board BRIGHT
Year Built 1900
Annual Tax Amount $1,484
Tax Year 2022
Lot Size 10,018 Sqft
Acres 0.23
Property Description
Enjoy lots of space and close proximity to all the fun Cambridge Main Street has to offer. Great restaurants, live music, arts, and shopping. With some TLC, this house could be refreshed to be your main house or could be the ideal investment property for a rental. Since owning, the seller has done some renovations, including a gas furnace and central air downstairs and a heat pump for the second floor, flooring throughout the main level, under-house french drain & sump pump, and replacement tilt windows. The living room fireplace includes a heatilator. The flow of the main level floor plan allows for flexible design of living space. Three spacious bedrooms and full bath on the 2nd floor. The extra large rear yard is fully fenced with access gates at the Glasgow Street side, as well as the Linden Avenue side. An L-shaped concrete driveway also extends through the side & rear yard for easy drive thru to both streets & a concrete pad exists in the back yard which is ideal for a shed/garage.
House being sold AS-IS.
Location
State MD
County Dorchester
Zoning R-3
Rooms
Other Rooms Living Room, Dining Room, Bedroom 2, Bedroom 3, Kitchen, Bedroom 1, Mud Room, Bathroom 1, Attic, Half Bath
Interior
Interior Features Kitchen - Country, Floor Plan - Traditional, Attic, Carpet, Ceiling Fan(s), Dining Area, Stall Shower
Hot Water Electric
Heating Heat Pump(s), Forced Air
Cooling Central A/C
Fireplaces Number 1
Fireplaces Type Brick, Heatilator
Equipment Oven/Range - Electric, Refrigerator, Water Heater
Furnishings No
Fireplace Y
Window Features Double Pane,Screens,Low-E
Appliance Oven/Range - Electric, Refrigerator, Water Heater
Heat Source Electric, Natural Gas
Laundry Hookup
Exterior
Exterior Feature Porch(es)
Fence Rear
Utilities Available Cable TV Available
Waterfront N
Water Access N
View Street
Roof Type Asphalt
Accessibility None
Porch Porch(es)
Road Frontage City/County
Parking Type Off Street, Driveway, On Street
Garage N
Building
Lot Description Cleared, Level
Story 2
Foundation Crawl Space
Sewer Public Sewer
Water Public
Architectural Style Traditional
Level or Stories 2
Additional Building Above Grade, Below Grade
New Construction N
Schools
School District Dorchester County Public Schools
Others
Senior Community No
Tax ID 1007173067
Ownership Fee Simple
SqFt Source Estimated
Special Listing Condition Standard
Read Less
Want to know what your home might be worth? Contact us for a FREE valuation!

Our team is ready to help you sell your home for the highest possible price ASAP

Bought with Jessica Lane Lewis • Charles C. Powell, Inc. Realtors






