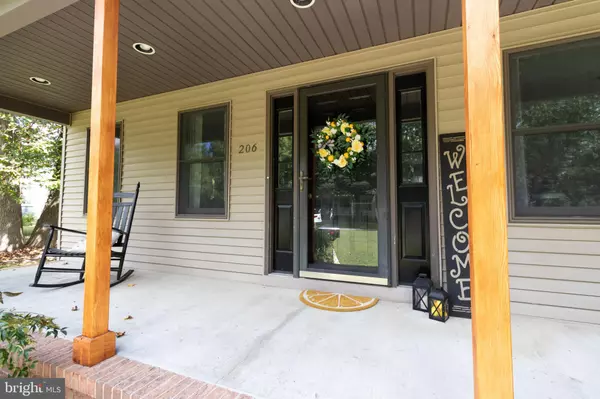$302,000
$292,000
3.4%For more information regarding the value of a property, please contact us for a free consultation.
206 CHARLES ST Federalsburg, MD 21632
3 Beds
3 Baths
1,734 SqFt
Key Details
Sold Price $302,000
Property Type Single Family Home
Sub Type Detached
Listing Status Sold
Purchase Type For Sale
Square Footage 1,734 sqft
Price per Sqft $174
Subdivision None Available
MLS Listing ID MDCM2002144
Sold Date 01/13/23
Style Cape Cod,Salt Box
Bedrooms 3
Full Baths 2
Half Baths 1
HOA Y/N N
Abv Grd Liv Area 1,734
Originating Board BRIGHT
Year Built 1995
Annual Tax Amount $3,333
Tax Year 2022
Lot Size 0.380 Acres
Acres 0.38
Property Description
Beautiful home with updated features and relaxing outdoor spaces. Pulling into the wide paved driveway you are greeted with a large covered front porch and two car garage. Step inside and find an amazing first floor featuring a family room, formal dining room, open concept kitchen and living space as well as a half bathroom. This area provides a great space for hosting friends and family. You have beautiful plank flooring, white shaker kitchen cabinets, stainless appliances and granite countertops. To complete the first floor you have a convenient separate laundry room that leads out to the garage. The second floor hosts all three bedrooms including the primary bedroom with walk in closet and ensuite. You have a second full bathroom in the hallway. Ample storage with the floored space above the garage as well. Enjoy the spacious backyard and deck area for outdoor entertaining. Bonus - energy efficient solar panels. Call to schedule your private showing today!
Location
State MD
County Caroline
Zoning R1
Rooms
Other Rooms Living Room, Dining Room, Primary Bedroom, Bedroom 2, Bedroom 3, Kitchen, Family Room, Laundry, Loft, Primary Bathroom, Full Bath, Half Bath
Interior
Interior Features Attic, Built-Ins, Carpet, Ceiling Fan(s), Formal/Separate Dining Room, Pantry, Primary Bath(s), Recessed Lighting, Stall Shower, Tub Shower, Upgraded Countertops, Walk-in Closet(s)
Hot Water Electric
Heating Heat Pump(s)
Cooling Central A/C
Flooring Laminate Plank, Carpet, Tile/Brick, Luxury Vinyl Plank
Equipment Refrigerator, Icemaker, Built-In Microwave, Cooktop, Dishwasher
Window Features Screens
Appliance Refrigerator, Icemaker, Built-In Microwave, Cooktop, Dishwasher
Heat Source Electric
Laundry Has Laundry, Main Floor
Exterior
Exterior Feature Porch(es), Deck(s), Patio(s)
Parking Features Garage Door Opener, Garage - Front Entry, Inside Access, Additional Storage Area
Garage Spaces 2.0
Water Access N
Accessibility None
Porch Porch(es), Deck(s), Patio(s)
Attached Garage 2
Total Parking Spaces 2
Garage Y
Building
Lot Description Cleared, Front Yard, Rear Yard
Story 2
Foundation Block
Sewer Public Sewer
Water Public
Architectural Style Cape Cod, Salt Box
Level or Stories 2
Additional Building Above Grade, Below Grade
New Construction N
Schools
School District Caroline County Public Schools
Others
Senior Community No
Tax ID 0605029066
Ownership Fee Simple
SqFt Source Estimated
Acceptable Financing Cash, Conventional, FHA
Listing Terms Cash, Conventional, FHA
Financing Cash,Conventional,FHA
Special Listing Condition Standard
Read Less
Want to know what your home might be worth? Contact us for a FREE valuation!

Our team is ready to help you sell your home for the highest possible price ASAP

Bought with Brigit R Taylor • Keller Williams Realty





