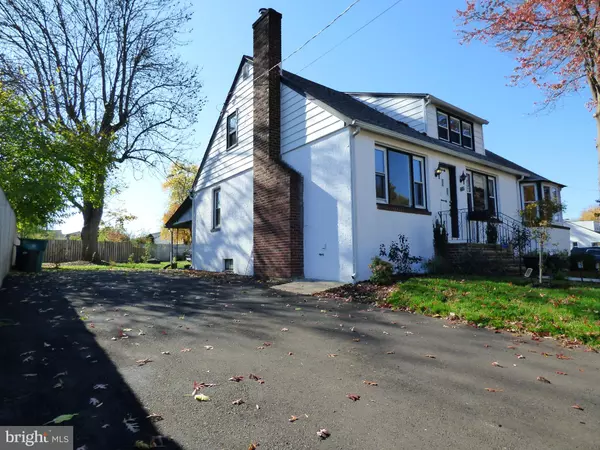$365,000
$399,900
8.7%For more information regarding the value of a property, please contact us for a free consultation.
504 NESHAMINY RD Croydon, PA 19021
4 Beds
2 Baths
1,980 SqFt
Key Details
Sold Price $365,000
Property Type Single Family Home
Sub Type Detached
Listing Status Sold
Purchase Type For Sale
Square Footage 1,980 sqft
Price per Sqft $184
Subdivision Croydon Manor
MLS Listing ID PABU2039208
Sold Date 01/12/23
Style Cape Cod
Bedrooms 4
Full Baths 2
HOA Y/N N
Abv Grd Liv Area 1,980
Originating Board BRIGHT
Year Built 1945
Annual Tax Amount $6,361
Tax Year 2022
Lot Size 104 Sqft
Lot Dimensions 0.00 x 0.00
Property Description
Open House – Sunday 11/13/22 from 1pm to 3pm.
You will enter into the large eat in kitchen with luxury vinyl flooring, white cabinets, new stainless steel appliances and Corian countertops. Next enter into the 18x18 dining room with bow window and re-finished hardwood floors. Front of the house living room with stone wood burning fireplace, hardwood floors and 2 picture windows with some views of the Neshaminy creek. First floor master bedroom, newly carpeted also full bathroom on this floor. On the 2nd floor you will find 3 bedrooms and a newer full bathroom. Bedroom 4 is a unique sized room 12x10 in the center with two 10x7 on both sides with large closets. 2nd floor all new carpets. Full size basement with laundry and utilities. Outside of the kitchen you will find a 12x20 covered patio with stone paver walkway leading to the 20x40 inground pool. The pool features new vinyl liner with a 10 year warranty, new concrete patio and walkway around the pool and new filter and pump. Pool is 8 feet to 4 feet depth. Entire lot freshly landscaped. New asphalt driveway, park up to 8 cars. Make an appointment to see this home!
Location
State PA
County Bucks
Area Bristol Twp (10105)
Zoning R2
Rooms
Other Rooms Living Room, Dining Room, Bedroom 2, Bedroom 3, Bedroom 4, Kitchen, Basement, Bedroom 1
Basement Full
Main Level Bedrooms 1
Interior
Hot Water Oil
Heating Forced Air
Cooling Central A/C
Fireplaces Number 1
Heat Source Electric
Exterior
Garage Spaces 8.0
Water Access N
Accessibility None
Total Parking Spaces 8
Garage N
Building
Story 2
Foundation Block
Sewer Public Sewer
Water Public
Architectural Style Cape Cod
Level or Stories 2
Additional Building Above Grade, Below Grade
New Construction N
Schools
School District Bristol Township
Others
Senior Community No
Tax ID 05-005-089
Ownership Fee Simple
SqFt Source Assessor
Acceptable Financing Cash, Conventional, FHA
Listing Terms Cash, Conventional, FHA
Financing Cash,Conventional,FHA
Special Listing Condition Standard
Read Less
Want to know what your home might be worth? Contact us for a FREE valuation!

Our team is ready to help you sell your home for the highest possible price ASAP

Bought with MengLin wang • Central Realty Group LLC





