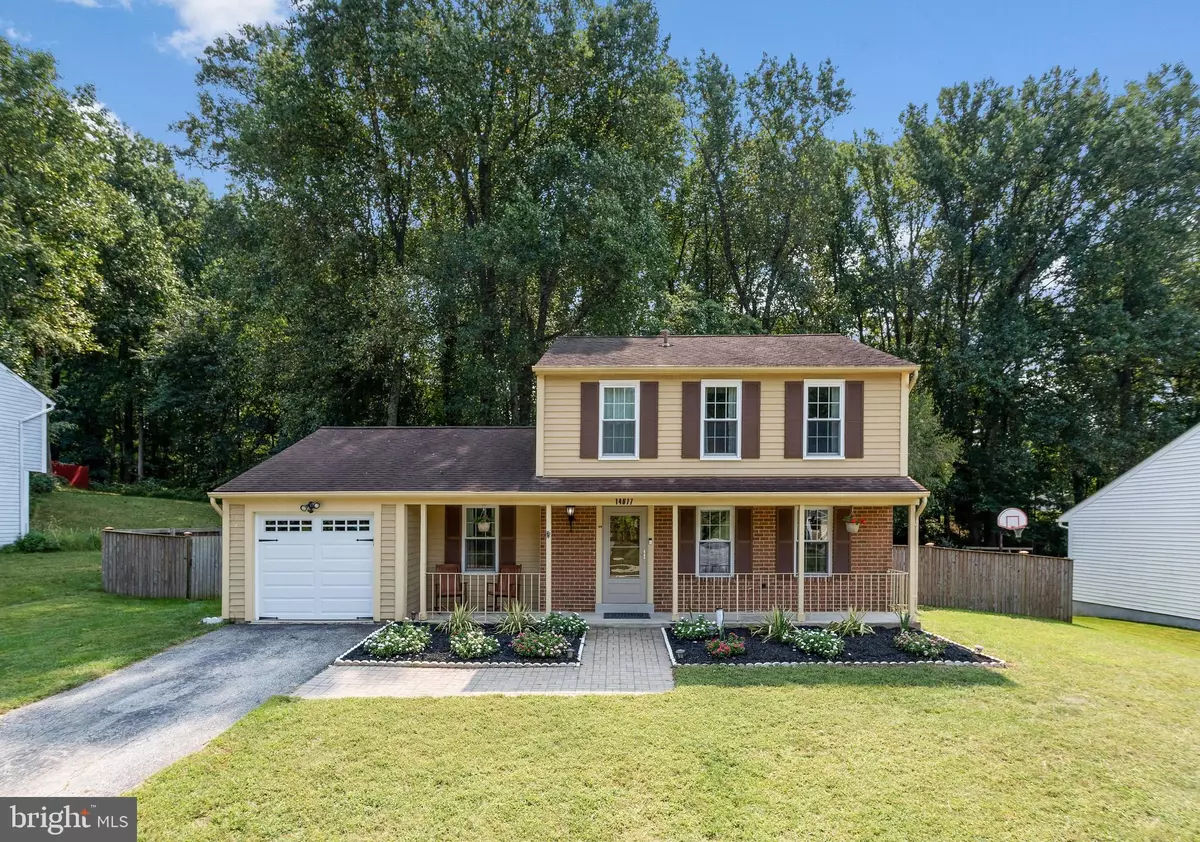$560,000
$560,000
For more information regarding the value of a property, please contact us for a free consultation.
14617 SANDY RIDGE RD Silver Spring, MD 20905
3 Beds
3 Baths
2,011 SqFt
Key Details
Sold Price $560,000
Property Type Single Family Home
Sub Type Detached
Listing Status Sold
Purchase Type For Sale
Square Footage 2,011 sqft
Price per Sqft $278
Subdivision Rolling Stone
MLS Listing ID MDMC2069264
Sold Date 01/06/23
Style Colonial
Bedrooms 3
Full Baths 2
Half Baths 1
HOA Y/N N
Abv Grd Liv Area 1,437
Originating Board BRIGHT
Year Built 1982
Annual Tax Amount $5,094
Tax Year 2022
Lot Size 0.293 Acres
Acres 0.29
Property Description
Well positioned on a private wooded lot, sits 14617 Sandy Ridge Road, nestled in the charming and desirable community of Rolling Stone. This beautifully maintained home offers a thoughtful floorplan for everyday living both inside and out. The main level features a large family room with hardwood floors, an abundance of natural light and easy access to the backyard. An expansive eat-in kitchen complete with granite counters, stainless steel appliances, tiled backsplash, modern cabinetry and built-in study space with plentiful storage. Directly off the kitchen, the sunroom is a quaint spot to enjoy overlooking the backyard's many offerings: large grassy fenced yard, beautiful paver patio and playset. The upper level has three spacious bedrooms fully equipped with closet systems and two newly renovated full bathrooms with sleek tilework, glass shower doors and modern vanities. The finished lower level is the perfect recreation space offering flexibility for work and play. This is an opportunity not to be missed!
Location
State MD
County Montgomery
Zoning R200
Rooms
Basement Interior Access, Fully Finished
Interior
Interior Features Attic, Ceiling Fan(s), Floor Plan - Traditional, Kitchen - Eat-In, Upgraded Countertops, Window Treatments, Wood Floors, Combination Dining/Living
Hot Water Natural Gas
Heating Forced Air
Cooling Central A/C, Ceiling Fan(s)
Flooring Hardwood, Luxury Vinyl Plank
Equipment Built-In Microwave, Dishwasher, Disposal, Extra Refrigerator/Freezer, Icemaker, Microwave, Oven/Range - Gas
Furnishings No
Fireplace N
Appliance Built-In Microwave, Dishwasher, Disposal, Extra Refrigerator/Freezer, Icemaker, Microwave, Oven/Range - Gas
Heat Source Natural Gas
Exterior
Exterior Feature Patio(s), Porch(es)
Parking Features Garage - Front Entry, Garage Door Opener
Garage Spaces 3.0
Fence Fully, Wood, Privacy, Decorative
Water Access N
View Trees/Woods
Roof Type Asphalt
Accessibility None
Porch Patio(s), Porch(es)
Attached Garage 1
Total Parking Spaces 3
Garage Y
Building
Lot Description Backs to Trees, Front Yard, Landscaping, Rear Yard
Story 3
Foundation Concrete Perimeter
Sewer Public Sewer
Water Public
Architectural Style Colonial
Level or Stories 3
Additional Building Above Grade, Below Grade
New Construction N
Schools
School District Montgomery County Public Schools
Others
Senior Community No
Tax ID 160501895966
Ownership Fee Simple
SqFt Source Assessor
Horse Property N
Special Listing Condition Standard
Read Less
Want to know what your home might be worth? Contact us for a FREE valuation!

Our team is ready to help you sell your home for the highest possible price ASAP

Bought with Victor R Llewellyn • Long & Foster Real Estate, Inc.





