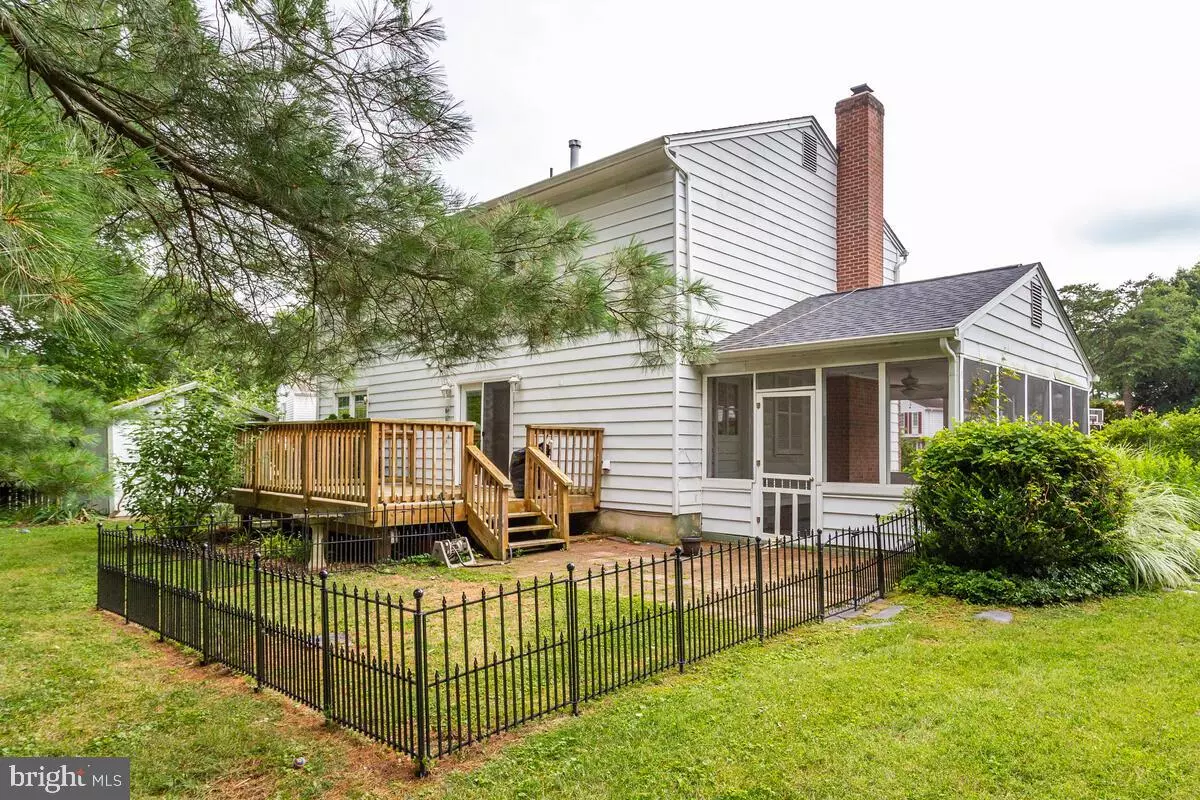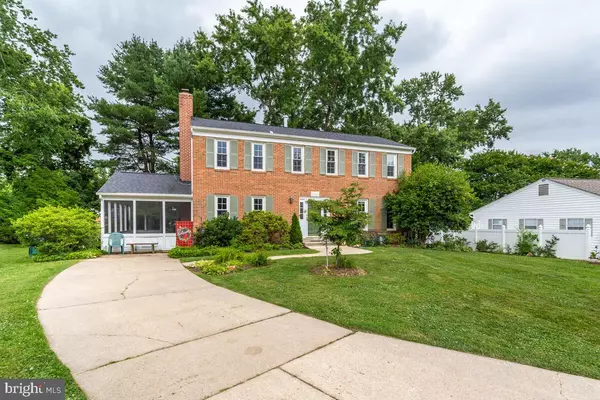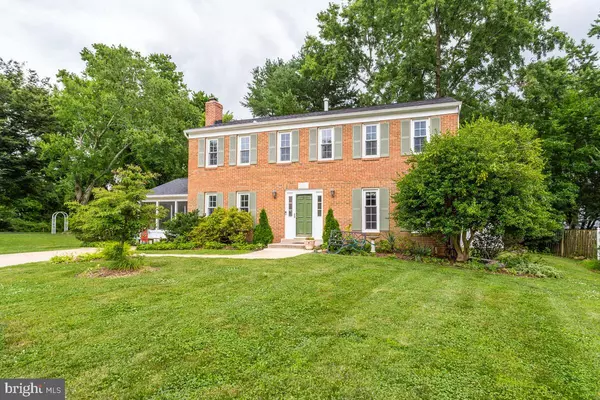$510,000
$499,000
2.2%For more information regarding the value of a property, please contact us for a free consultation.
15703 TASA PL Laurel, MD 20707
4 Beds
3 Baths
1,920 SqFt
Key Details
Sold Price $510,000
Property Type Single Family Home
Sub Type Detached
Listing Status Sold
Purchase Type For Sale
Square Footage 1,920 sqft
Price per Sqft $265
Subdivision Echo Farms
MLS Listing ID MDPG2049880
Sold Date 09/16/22
Style Colonial
Bedrooms 4
Full Baths 2
Half Baths 1
HOA Y/N N
Abv Grd Liv Area 1,920
Originating Board BRIGHT
Year Built 1968
Annual Tax Amount $5,983
Tax Year 2021
Lot Size 9,332 Sqft
Acres 0.21
Property Description
This spacious colonial sits on a culdesac on almost a 1/4 acre lot! Updates to this lovely home include: replacement windows, roof, updated bathrooms with bath fitters (2020), hot water heater (2022), sump pump (2022), all interior doors (2019), renovated kitchen and appliances (2019), gas fireplace (2020), attic fan, chimney cap rebuilt, HVAC (2012) screened in porch and fenced in patio and french door to deck. Additional features include walk-in closet, brick hearth, sunken den, formal dining and living rooms, laundry/mud room on the main level, eat-in kitchen, built-ins and lots of storage. 15702 Tasa Place is located in West Laurel with close access to major commuting routes I-95, Route 29, ICC-200, three MARC trains stations and just a short commute to NSA, Fort Meade and mid-way between Washington and Baltimore! Areas of interest in West Laurel include the Rocky Gorge Reservoir where you can hike, launch your boat and fish, the West Laurel Swim membership club and Howard T Duckett park (tennis court, baseball and soccer fields)
Location
State MD
County Prince Georges
Zoning RSF95
Rooms
Other Rooms Living Room, Dining Room, Primary Bedroom, Bedroom 2, Bedroom 3, Bedroom 4, Kitchen, Family Room, Den, Laundry, Utility Room, Primary Bathroom
Basement Sump Pump, Poured Concrete, Heated, Improved, Windows
Interior
Interior Features Attic/House Fan, Built-Ins, Carpet, Ceiling Fan(s), Chair Railings, Formal/Separate Dining Room, Kitchen - Eat-In, Upgraded Countertops, Walk-in Closet(s), Wood Floors, Window Treatments
Hot Water Natural Gas
Heating Forced Air
Cooling Ceiling Fan(s), Attic Fan, Central A/C
Flooring Carpet, Hardwood
Fireplaces Number 1
Fireplaces Type Brick
Equipment Built-In Microwave, Dishwasher, Dryer, Exhaust Fan, Refrigerator, Stove, Washer, Water Heater
Fireplace Y
Window Features Double Hung
Appliance Built-In Microwave, Dishwasher, Dryer, Exhaust Fan, Refrigerator, Stove, Washer, Water Heater
Heat Source Natural Gas
Laundry Main Floor, Dryer In Unit, Washer In Unit
Exterior
Exterior Feature Deck(s), Screened, Porch(es), Patio(s)
Garage Spaces 2.0
Fence Partially, Rear
Utilities Available Natural Gas Available
Water Access N
Accessibility None
Porch Deck(s), Screened, Porch(es), Patio(s)
Total Parking Spaces 2
Garage N
Building
Lot Description Cul-de-sac, Level, Rear Yard, Front Yard, SideYard(s)
Story 3
Foundation Slab
Sewer Public Sewer
Water Public
Architectural Style Colonial
Level or Stories 3
Additional Building Above Grade, Below Grade
New Construction N
Schools
Elementary Schools Bond Mill
School District Prince George'S County Public Schools
Others
Pets Allowed Y
Senior Community No
Tax ID 17101016211
Ownership Fee Simple
SqFt Source Assessor
Acceptable Financing Cash, Conventional, FHA, VA
Listing Terms Cash, Conventional, FHA, VA
Financing Cash,Conventional,FHA,VA
Special Listing Condition Standard
Pets Allowed No Pet Restrictions
Read Less
Want to know what your home might be worth? Contact us for a FREE valuation!

Our team is ready to help you sell your home for the highest possible price ASAP

Bought with Silvanna Valencia • EXP Realty, LLC





