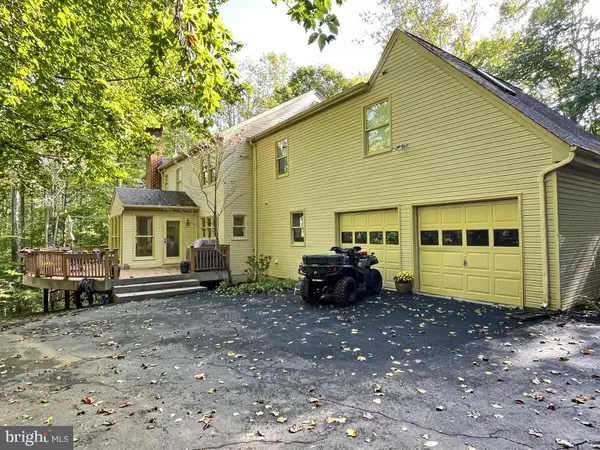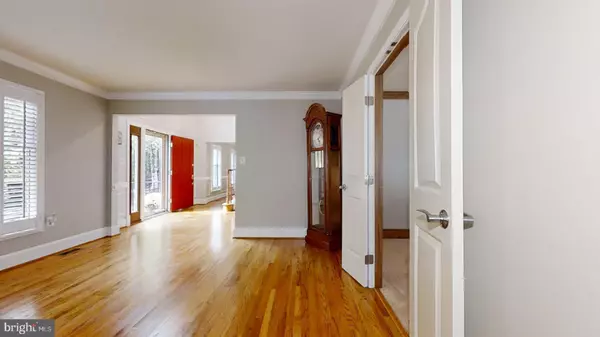$750,000
$750,000
For more information regarding the value of a property, please contact us for a free consultation.
6986 JEREMIAH CT Manassas, VA 20111
5 Beds
4 Baths
5,122 SqFt
Key Details
Sold Price $750,000
Property Type Single Family Home
Sub Type Detached
Listing Status Sold
Purchase Type For Sale
Square Footage 5,122 sqft
Price per Sqft $146
Subdivision Bear Creek
MLS Listing ID VAPW2039410
Sold Date 11/15/22
Style Colonial
Bedrooms 5
Full Baths 3
Half Baths 1
HOA Y/N N
Abv Grd Liv Area 3,522
Originating Board BRIGHT
Year Built 1990
Annual Tax Amount $7,790
Tax Year 2022
Lot Size 1.539 Acres
Acres 1.54
Property Description
Beautiful 5 bedrooms/ 3.5 bathrooms / 2 car garage home on 1.54 acres in the historic district of Manassas. This splendor in Bear Creek is conveniently located within 5 miles of 2 VRE stations, about 10 minutes from Old Town Manassas, Paradise Springs Winery, Bull Run Occoquan Trail & Marina, Historic Clifton, grocery stores, and restaurants. This staycation home's lower level (man cave) has an open recreation room with a bar, large area for a pool/ping pong table, and its very own temperature-controlled wine cellar. There is a locked room with steel gate ( 8ft X 11ft) too to store valuables and safety devices. To not miss a beat and allow you to always be on, a whole house 50,000 kW diesel Generac generator was installed in the last 5 years. The bedroom with a full bath is great as an in-law suite, extra income generator, or for visiting guests. The Invincible Fence on the outside helps keep your furry four legged family member inside your property and preserve the natural views. The 2 car garage, long driveway, and the circular driveway allows for over 11 cars to park easily and even room to park your RV or boat. There is no HOA. Check this home of over than 5100 sq.ft of living out for yourself and experience its beauty and comfort. SIP and SEE Open House this Sunday 2pm-4pm.
Location
State VA
County Prince William
Zoning SR1
Direction Southwest
Rooms
Other Rooms Recreation Room
Basement Daylight, Partial, Fully Finished, Interior Access, Outside Entrance
Interior
Hot Water Electric
Heating Heat Pump(s)
Cooling Central A/C, Heat Pump(s)
Flooring Hardwood, Ceramic Tile, Vinyl, Carpet
Fireplaces Number 1
Fireplaces Type Wood
Fireplace Y
Heat Source Electric, Wood
Laundry Main Floor
Exterior
Parking Features Garage - Rear Entry, Inside Access
Garage Spaces 11.0
Water Access N
Accessibility None
Attached Garage 2
Total Parking Spaces 11
Garage Y
Building
Story 2
Foundation Other
Sewer Septic Exists
Water Well
Architectural Style Colonial
Level or Stories 2
Additional Building Above Grade, Below Grade
New Construction N
Schools
School District Prince William County Public Schools
Others
Senior Community No
Tax ID 7994-38-5999
Ownership Fee Simple
SqFt Source Assessor
Special Listing Condition Standard
Read Less
Want to know what your home might be worth? Contact us for a FREE valuation!

Our team is ready to help you sell your home for the highest possible price ASAP

Bought with Non Member • Non Subscribing Office





