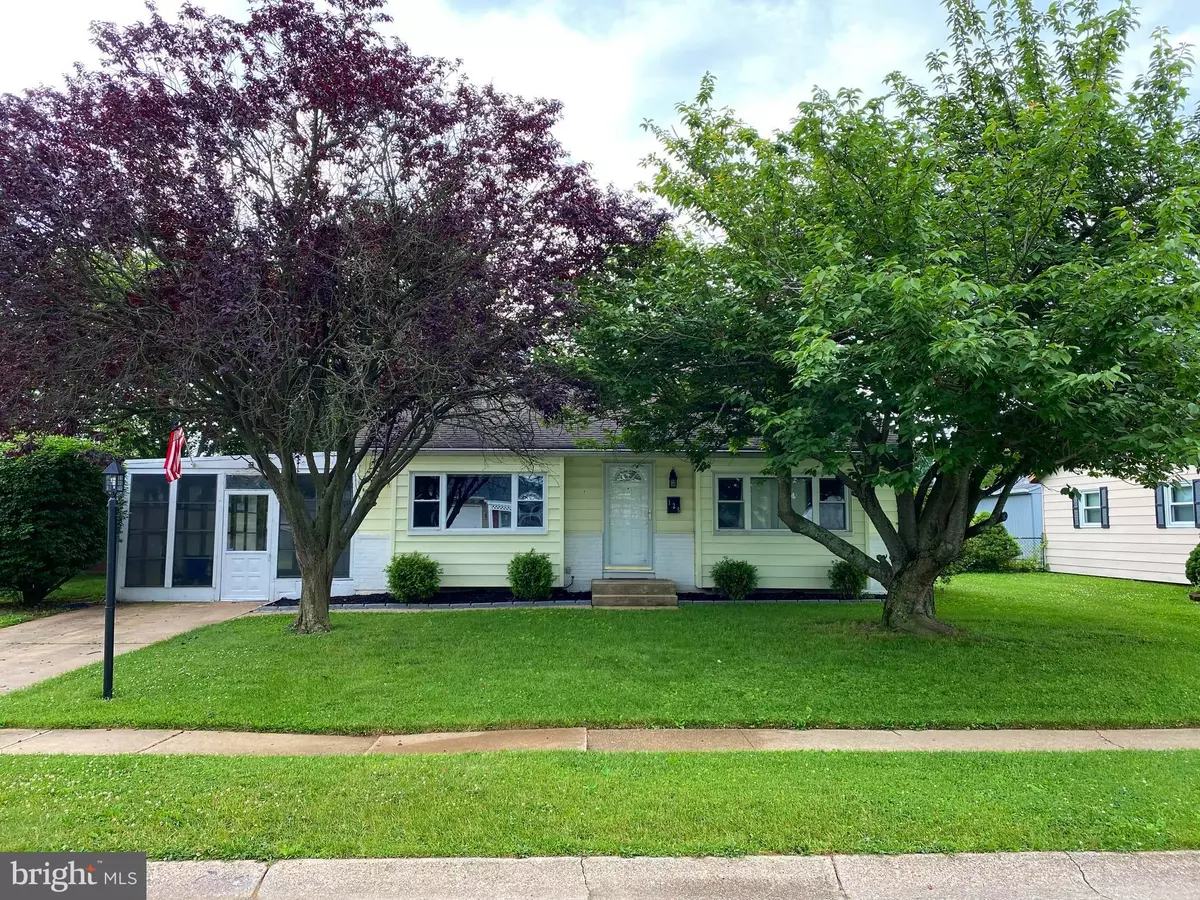$290,000
$275,000
5.5%For more information regarding the value of a property, please contact us for a free consultation.
125 LYNCH FARM DR Newark, DE 19713
3 Beds
2 Baths
1,325 SqFt
Key Details
Sold Price $290,000
Property Type Single Family Home
Sub Type Detached
Listing Status Sold
Purchase Type For Sale
Square Footage 1,325 sqft
Price per Sqft $218
Subdivision Todd Estates Ii
MLS Listing ID DENC2025552
Sold Date 07/15/22
Style Split Level
Bedrooms 3
Full Baths 1
Half Baths 1
HOA Y/N N
Abv Grd Liv Area 1,325
Originating Board BRIGHT
Year Built 1960
Annual Tax Amount $1,921
Tax Year 2021
Lot Size 8,276 Sqft
Acres 0.19
Lot Dimensions 70.00 x 120.00
Property Description
Welcome to the Todd Estates II neighborhood. This split-level home is in a wonderful location! Youll have easy access to a variety of dining and retail options being a short drive away from the University of Delaware, Christiana Mall, Christiana Hospital, and Main Street (Downtown Newark). I-95 freeway is just around the corner. Great investment! A detached home with 3 bedrooms, in a nice location, and under $300,000 is hard to find. This home has many attractive features including an eat-in kitchen, vaulted ceiling in the living room, a large rear storage room (23x7), enclosed side porch, and plenty of room for outdoor fun and entertainment in the spacious back yard. Updates include newer windows, newer kitchen, and renovated full bath. Put this house on your tour today because it wont last long!
Location
State DE
County New Castle
Area Newark/Glasgow (30905)
Zoning NC6.5
Rooms
Other Rooms Living Room, Primary Bedroom, Bedroom 2, Kitchen, Family Room, Bedroom 1, Storage Room, Bathroom 1
Basement Partial
Interior
Interior Features Ceiling Fan(s), Kitchen - Eat-In
Hot Water Natural Gas
Heating Forced Air
Cooling Central A/C
Flooring Wood, Tile/Brick
Equipment Cooktop, Dishwasher
Fireplace N
Appliance Cooktop, Dishwasher
Heat Source Natural Gas
Laundry Lower Floor
Exterior
Exterior Feature Patio(s)
Garage Spaces 1.0
Water Access N
Roof Type Shingle
Accessibility None
Porch Patio(s)
Total Parking Spaces 1
Garage N
Building
Story 1.5
Foundation Block
Sewer Public Sewer
Water Public
Architectural Style Split Level
Level or Stories 1.5
Additional Building Above Grade, Below Grade
Structure Type Cathedral Ceilings,9'+ Ceilings
New Construction N
Schools
School District Christina
Others
Senior Community No
Tax ID 09-028.10-167
Ownership Fee Simple
SqFt Source Assessor
Special Listing Condition Standard
Read Less
Want to know what your home might be worth? Contact us for a FREE valuation!

Our team is ready to help you sell your home for the highest possible price ASAP

Bought with Barry B Wolf • Tesla Realty Group, LLC





