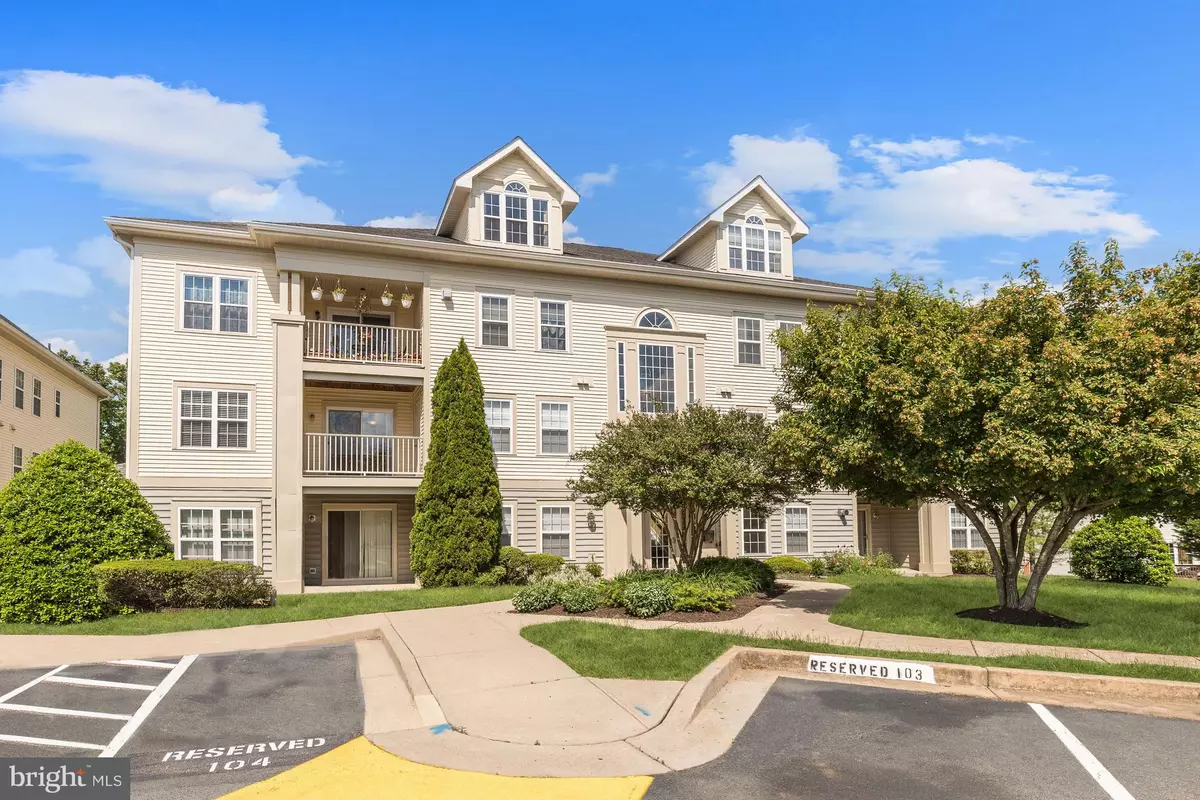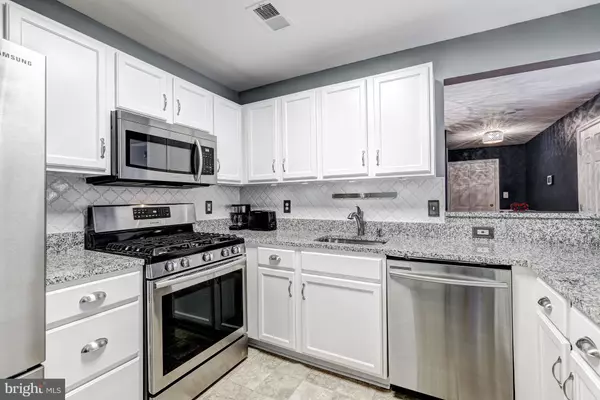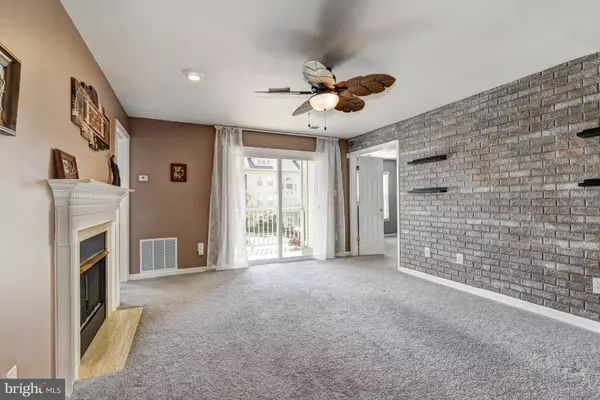$305,000
$275,000
10.9%For more information regarding the value of a property, please contact us for a free consultation.
9111 GRACIOUS END CT #201 Columbia, MD 21046
3 Beds
2 Baths
1,190 SqFt
Key Details
Sold Price $305,000
Property Type Condo
Sub Type Condo/Co-op
Listing Status Sold
Purchase Type For Sale
Square Footage 1,190 sqft
Price per Sqft $256
Subdivision Gateway Commerce Center
MLS Listing ID MDHW2015914
Sold Date 07/01/22
Style Contemporary
Bedrooms 3
Full Baths 2
Condo Fees $301/mo
HOA Y/N N
Abv Grd Liv Area 1,190
Originating Board BRIGHT
Year Built 1999
Annual Tax Amount $3,428
Tax Year 2021
Property Description
Welcome to this bright and spacious condo unit offering low maintenance living and a convenient commuter location! Hardwood flooring, design-inspired light fixtures, and updated kitchen and baths are a few of the outstanding features awaiting you. The generously sized living room highlights a brick-look accent wall, cozy fireplace, and deck access through a sliding glass door. Prepare your favorite recipes in the kitchen boasting bright white cabinetry, stainless steel appliances including a gas range, stylish tile backsplash, and granite counters. The adjacent dining room is well suited for entertaining and everyday dining with beadboard trim and a pass-through to the kitchen. Beautiful natural light streams into the primary bedroom that is complemented by a walk-in closet and an en-suite bath with soaking tub. Two additional generously sized bedrooms and a dual entry full bath with separate shower conclude the sleeping quarters. This home also comes equipped with a sizable laundry room with storage cabinetry. Sip your morning coffee on the deck. 2 assigned parking spaces. Enjoy community walking path, tennis court, and play areas. Close proximity to downtown Columbia and a multitude of shopping, dining, and entertainment options. Easy access to commuter routes including US-29, I-95, and MD-32.
Location
State MD
County Howard
Zoning RA15
Rooms
Other Rooms Living Room, Dining Room, Bedroom 2, Bedroom 3, Kitchen, Foyer, Laundry
Main Level Bedrooms 3
Interior
Interior Features Breakfast Area, Built-Ins, Carpet, Ceiling Fan(s), Chair Railings, Dining Area, Entry Level Bedroom, Floor Plan - Open, Primary Bath(s), Recessed Lighting, Soaking Tub, Sprinkler System, Upgraded Countertops, Wainscotting, Walk-in Closet(s), Wood Floors, Tub Shower
Hot Water 60+ Gallon Tank, Natural Gas
Heating Forced Air
Cooling Central A/C
Flooring Carpet, Ceramic Tile, Hardwood
Fireplaces Number 1
Fireplaces Type Gas/Propane, Mantel(s), Screen
Equipment Built-In Microwave, Dishwasher, Dryer, Oven - Single, Oven/Range - Gas, Refrigerator, Stainless Steel Appliances, Washer, Water Heater, Icemaker, Stove
Fireplace Y
Window Features Double Pane,Vinyl Clad
Appliance Built-In Microwave, Dishwasher, Dryer, Oven - Single, Oven/Range - Gas, Refrigerator, Stainless Steel Appliances, Washer, Water Heater, Icemaker, Stove
Heat Source Natural Gas
Laundry Main Floor, Has Laundry
Exterior
Exterior Feature Balcony
Garage Spaces 2.0
Parking On Site 2
Amenities Available Common Grounds
Water Access N
View Garden/Lawn
Roof Type Shingle
Accessibility Other
Porch Balcony
Total Parking Spaces 2
Garage N
Building
Story 1
Unit Features Garden 1 - 4 Floors
Sewer Public Sewer
Water Public
Architectural Style Contemporary
Level or Stories 1
Additional Building Above Grade, Below Grade
Structure Type Dry Wall
New Construction N
Schools
Elementary Schools Guilford
Middle Schools Lake Elkhorn
High Schools Hammond
School District Howard County Public School System
Others
Pets Allowed Y
HOA Fee Include Trash,Common Area Maintenance,Snow Removal
Senior Community No
Tax ID 1406563430
Ownership Condominium
Security Features Electric Alarm,Security System,Main Entrance Lock,Smoke Detector,Sprinkler System - Indoor
Special Listing Condition Standard
Pets Allowed Case by Case Basis
Read Less
Want to know what your home might be worth? Contact us for a FREE valuation!

Our team is ready to help you sell your home for the highest possible price ASAP

Bought with Michael M Ball • Coldwell Banker Realty





