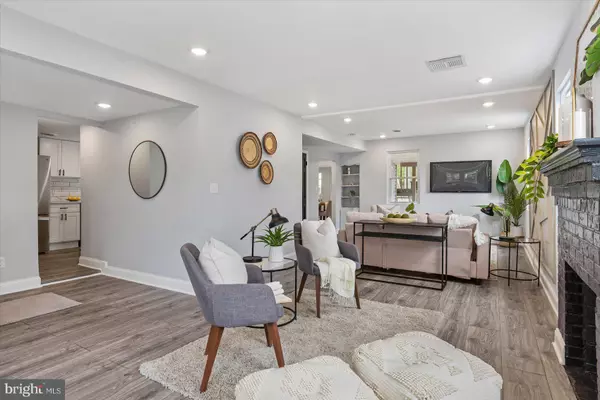$360,000
$384,900
6.5%For more information regarding the value of a property, please contact us for a free consultation.
1181 CEDAR AVE Shady Side, MD 20764
4 Beds
2 Baths
1,648 SqFt
Key Details
Sold Price $360,000
Property Type Single Family Home
Sub Type Detached
Listing Status Sold
Purchase Type For Sale
Square Footage 1,648 sqft
Price per Sqft $218
Subdivision Cedarhurst On The Bay
MLS Listing ID MDAA2032036
Sold Date 06/20/22
Style Other
Bedrooms 4
Full Baths 2
HOA Y/N N
Abv Grd Liv Area 1,648
Originating Board BRIGHT
Year Built 1940
Annual Tax Amount $2,930
Tax Year 2022
Lot Size 5,000 Sqft
Acres 0.11
Property Description
Welcome Home to 1181 Cedar Avenue!! Located in sought after Cedarhurst on the Bay Community! This 4 Bedroom, 2 Bathroom single family home will give you the space you need to create a life you desire! When you walk inside you're instantly greeted with an open concept floor plan. The Spacious living room and additional seating area is the perfect area for entertaining guests. Cozy up next to your wood burning fire place. Additionally on main level is a dining area, and Large gourmet Kitchen. Kitchen boats Quartz counter tops, white upgraded cabinets with black drawer and cabinet pulls finishing it off with a sleek look, upgraded S/S appliances and SO MUCH MORE!! Upstairs you'll find 4 spacious bedrooms and full bathroom. All new ceramic tile and bathroom fixtures and quartz vanity counter. The primary bedroom offers sliding glass doors out to your 2nd story spacious deck, perfect for relaxation! Great sized lot and enjoy the perks of off street parking in your private newly paved driveway! New roof, New Windows and SO MUCH MORE!! Just a short walk to the water with boat ramp, marinas and 40 minutes from Annapolis. There are multiple canoe/kayak launch sites within 5 minutes of the house. Shadyside Park has a playground and ballfields, Franklin Point State park and Jack Creek Park have hiking trails. This home has it all, book your private showing today! You do not want to miss this one!
Location
State MD
County Anne Arundel
Zoning R5
Interior
Interior Features Built-Ins, Carpet, Dining Area, Floor Plan - Open, Family Room Off Kitchen, Floor Plan - Traditional, Kitchen - Gourmet, Kitchen - Island, Tub Shower, Upgraded Countertops
Hot Water Electric
Heating Forced Air, Heat Pump(s)
Cooling Central A/C
Fireplaces Number 1
Fireplaces Type Mantel(s), Brick
Equipment Stainless Steel Appliances, Oven/Range - Electric, Built-In Microwave, Refrigerator, Dishwasher, Disposal, Water Heater, Washer/Dryer Hookups Only
Fireplace Y
Appliance Stainless Steel Appliances, Oven/Range - Electric, Built-In Microwave, Refrigerator, Dishwasher, Disposal, Water Heater, Washer/Dryer Hookups Only
Heat Source Electric
Laundry Main Floor, Hookup
Exterior
Water Access Y
Accessibility None
Garage N
Building
Story 2
Foundation Concrete Perimeter
Sewer Public Sewer
Water Well
Architectural Style Other
Level or Stories 2
Additional Building Above Grade, Below Grade
New Construction N
Schools
School District Anne Arundel County Public Schools
Others
Senior Community No
Tax ID 020715503591010
Ownership Fee Simple
SqFt Source Assessor
Special Listing Condition Standard
Read Less
Want to know what your home might be worth? Contact us for a FREE valuation!

Our team is ready to help you sell your home for the highest possible price ASAP

Bought with Breanna Nicholson • RE/MAX One





