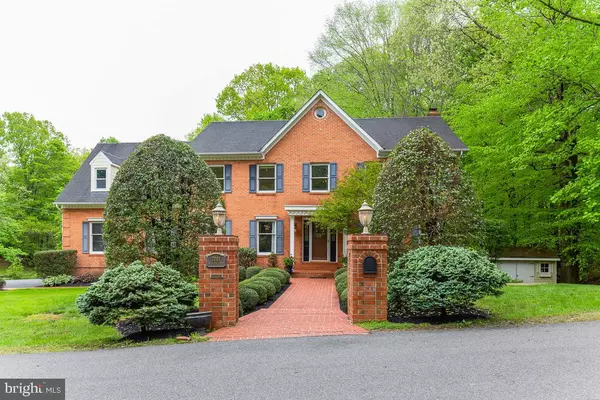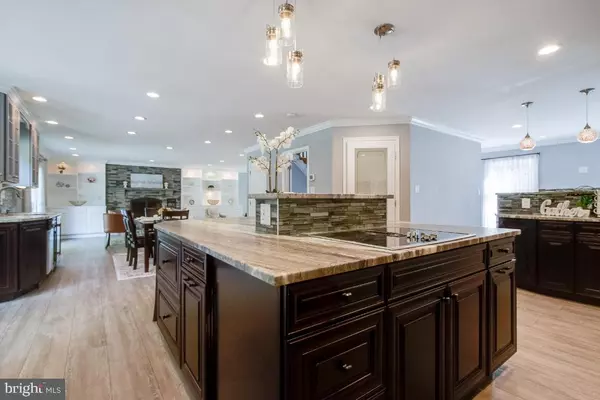$801,000
$789,900
1.4%For more information regarding the value of a property, please contact us for a free consultation.
7001 BEARS DEN CT Manassas, VA 20111
5 Beds
4 Baths
4,561 SqFt
Key Details
Sold Price $801,000
Property Type Single Family Home
Sub Type Detached
Listing Status Sold
Purchase Type For Sale
Square Footage 4,561 sqft
Price per Sqft $175
Subdivision Bear Creek
MLS Listing ID VAPW2027030
Sold Date 06/30/22
Style Colonial
Bedrooms 5
Full Baths 3
Half Baths 1
HOA Y/N N
Abv Grd Liv Area 3,314
Originating Board BRIGHT
Year Built 1989
Annual Tax Amount $6,956
Tax Year 2022
Lot Size 1.276 Acres
Acres 1.28
Property Description
Open House Saturday AND Sunday June 12th & 13th from 1pm - 3pm. Welcome to this beautiful 5 bedroom, 3.5 bathroom with 2 car garage home in highly sought after Bear Creek. This wonderful home features a 1.27 wood acre lot and no HOA! Fully remodeled gourmet kitchen with upgraded cabinetry, leathered granite counters, stainless steel appliances and ceramic tile backsplash. Open dining room with additional cabinetry, granite counters, dishwasher and wine refrigerator. Enjoy the spacious family room with wood burning fireplace. Great mudroom with built-ins off of the kitchen. The main level features updated LVP flooring. Spacious primary owners suite with remodeled bathroom with steam shower, sunken bathtub, updated vanity and flooring. The bedroom level is complete with 3 additional large bedrooms, remodeled hall bathroom and laundry room. The walkout level rec room is open and spacious with a 5th bedroom, remodeled full bathroom and LVP flooring. Enjoy entertaining on your expansive deck overlooking the yard and woods. Additional updates include hardiplank siding, all rear and primary bedroom windows, 3 skylights, water heater, 2 hvac systems, septic pump and driveway replaced. Conveniently located this home is 10 minutes to downtown Clifton, Manassas and Paradise Springs Winery, 5 minutes to the VRE and 2 miles to Bull Run Occoquan Trail & Bull Run Marina!
Location
State VA
County Prince William
Zoning SR1
Rooms
Other Rooms Dining Room, Primary Bedroom, Bedroom 2, Bedroom 3, Bedroom 4, Bedroom 5, Kitchen, Family Room, Mud Room, Recreation Room
Basement Daylight, Full, Fully Finished, Interior Access, Outside Entrance, Walkout Level
Interior
Interior Features Built-Ins, Ceiling Fan(s), Crown Moldings, Dining Area, Floor Plan - Open, Kitchen - Gourmet, Primary Bath(s), Recessed Lighting, Walk-in Closet(s), Water Treat System, Wet/Dry Bar, Window Treatments, Wood Floors
Hot Water Electric
Heating Heat Pump(s)
Cooling Central A/C, Ceiling Fan(s)
Fireplaces Number 1
Equipment Built-In Microwave, Cooktop, Cooktop - Down Draft, Dishwasher, Disposal, Dryer, Exhaust Fan, Humidifier, Icemaker, Oven - Double, Oven - Wall, Refrigerator, Stainless Steel Appliances, Washer, Water Heater
Appliance Built-In Microwave, Cooktop, Cooktop - Down Draft, Dishwasher, Disposal, Dryer, Exhaust Fan, Humidifier, Icemaker, Oven - Double, Oven - Wall, Refrigerator, Stainless Steel Appliances, Washer, Water Heater
Heat Source Electric
Exterior
Exterior Feature Deck(s)
Parking Features Garage - Side Entry, Garage Door Opener
Garage Spaces 2.0
Water Access N
Accessibility None
Porch Deck(s)
Attached Garage 2
Total Parking Spaces 2
Garage Y
Building
Story 3
Foundation Concrete Perimeter
Sewer Septic = # of BR
Water Well
Architectural Style Colonial
Level or Stories 3
Additional Building Above Grade, Below Grade
New Construction N
Schools
Elementary Schools Signal Hill
Middle Schools Parkside
High Schools Osbourn Park
School District Prince William County Public Schools
Others
Senior Community No
Tax ID 7994-28-8495
Ownership Fee Simple
SqFt Source Assessor
Special Listing Condition Standard
Read Less
Want to know what your home might be worth? Contact us for a FREE valuation!

Our team is ready to help you sell your home for the highest possible price ASAP

Bought with Ekaterina Baggiano • KW United





