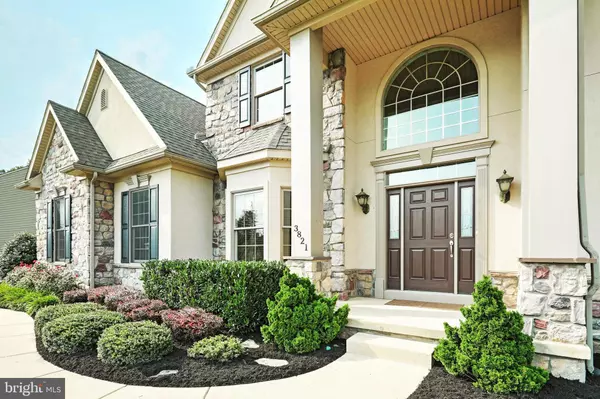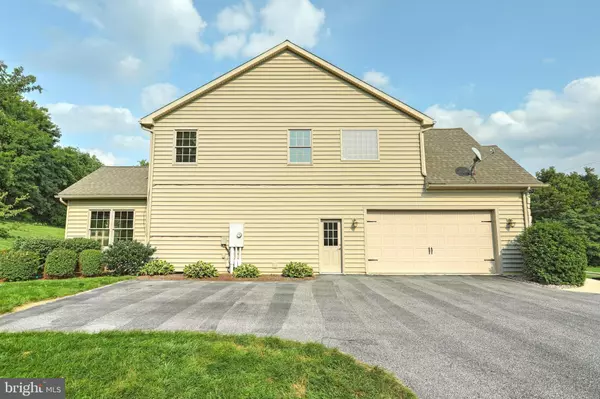$595,000
$599,900
0.8%For more information regarding the value of a property, please contact us for a free consultation.
3821 PLEASANT VALLEY RD York, PA 17406
5 Beds
4 Baths
4,045 SqFt
Key Details
Sold Price $595,000
Property Type Single Family Home
Sub Type Detached
Listing Status Sold
Purchase Type For Sale
Square Footage 4,045 sqft
Price per Sqft $147
Subdivision Pleasantrees
MLS Listing ID PAYK2005994
Sold Date 11/15/21
Style Colonial
Bedrooms 5
Full Baths 3
Half Baths 1
HOA Y/N N
Abv Grd Liv Area 4,045
Originating Board BRIGHT
Year Built 2009
Annual Tax Amount $10,459
Tax Year 2021
Lot Size 0.609 Acres
Acres 0.61
Property Description
Custom Built home by Brentwood Builders. This is the perfect 5 bedroom home. Located in the Pleasantrees development, this home offers much in the way of design and efficiency. Geothermal 3 zone heating for comforting heat at spectacular savings. The details inside include, 4 ft. wide stairways and hallways, media room wired for surround sound up to 7.1, aluminum clad wood windows, 400 amp elec service, 2 story foyer, custom wood blinds in lower level and master bedroom. The kitchen is spectacular with, granite countertops, under cabinet lighting, double sink plus an island prep sink (both have garbage disposals), and a huge walk in pantry. The master ensuite has 2 walk-in closets, vaulted ceilings, whirlpool tub space galore. The basement could easily be finished and has rough-in for a full bath. This beautiful property backs up to a conservation area that can not be built on. Convenient location, striking details, and no HOA fees make this truly a wonderful home choice.
Location
State PA
County York
Area Springettsbury Twp (15246)
Zoning RESIDENTIAL
Rooms
Other Rooms Living Room, Dining Room, Bedroom 2, Bedroom 3, Bedroom 4, Bedroom 5, Kitchen, Breakfast Room, Bedroom 1, Great Room, Laundry, Media Room
Basement Full
Interior
Interior Features WhirlPool/HotTub, Breakfast Area, Formal/Separate Dining Room, Efficiency, Kitchen - Gourmet, Pantry, Upgraded Countertops, Window Treatments
Hot Water Natural Gas
Heating Central
Cooling Central A/C
Flooring Carpet, Hardwood
Fireplaces Number 1
Equipment Built-In Range, Dishwasher, Built-In Microwave, Refrigerator, Dryer, Washer
Fireplace N
Window Features Insulated
Appliance Built-In Range, Dishwasher, Built-In Microwave, Refrigerator, Dryer, Washer
Heat Source Natural Gas
Laundry Main Floor
Exterior
Exterior Feature Patio(s)
Parking Features Garage - Side Entry, Garage Door Opener
Garage Spaces 6.0
Utilities Available Cable TV, Electric Available, Natural Gas Available, Phone
Water Access N
Roof Type Architectural Shingle
Accessibility None
Porch Patio(s)
Attached Garage 2
Total Parking Spaces 6
Garage Y
Building
Lot Description Sloping
Story 2
Foundation Concrete Perimeter
Sewer Public Sewer
Water Public
Architectural Style Colonial
Level or Stories 2
Additional Building Above Grade, Below Grade
New Construction N
Schools
School District Central York
Others
Senior Community No
Tax ID 46-000-45-0008-00-00000
Ownership Fee Simple
SqFt Source Assessor
Security Features Smoke Detector
Acceptable Financing Conventional, FHA, VA
Listing Terms Conventional, FHA, VA
Financing Conventional,FHA,VA
Special Listing Condition Standard
Read Less
Want to know what your home might be worth? Contact us for a FREE valuation!

Our team is ready to help you sell your home for the highest possible price ASAP

Bought with Judith A Albright • Berkshire Hathaway HomeServices Homesale Realty





