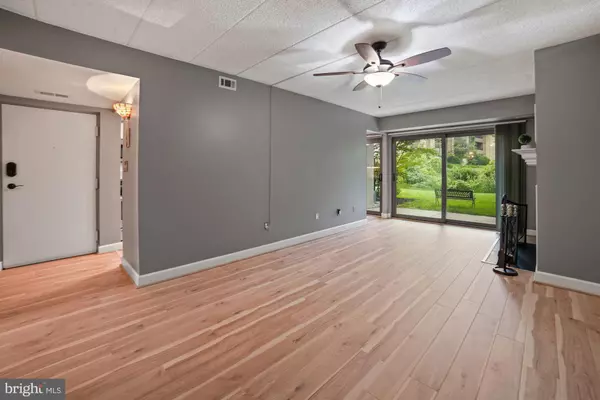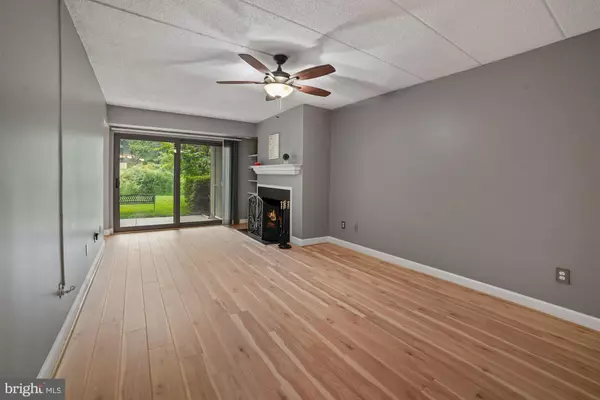$193,500
$199,000
2.8%For more information regarding the value of a property, please contact us for a free consultation.
5717 HARPERS FARM RD #B Columbia, MD 21044
1 Bed
1 Bath
938 SqFt
Key Details
Sold Price $193,500
Property Type Condo
Sub Type Condo/Co-op
Listing Status Sold
Purchase Type For Sale
Square Footage 938 sqft
Price per Sqft $206
Subdivision Deering Woods
MLS Listing ID MDHW2004776
Sold Date 10/26/21
Style Contemporary
Bedrooms 1
Full Baths 1
Condo Fees $189/mo
HOA Fees $37/ann
HOA Y/N Y
Abv Grd Liv Area 938
Originating Board BRIGHT
Year Built 1977
Annual Tax Amount $2,188
Tax Year 2021
Property Description
Awesome, Completely Renovated Condo in the Heart of Columbia! This Light-Filled Home Features New Pergo Flooring Throughout, a Fabulous Modern Kitchen with All New Stainless Steel Appliances, Lots of Counterspace and Cabinets, Gas Cooking, and Handsome Under-Cabinet Lighting. Spacious Living Room with Fireplace, Ceiling Fan, Built-ins, and Sliders to the Patio -- Perfect for Entertaining! Separate Dining Room with Ceiling Fan and Another Set of Sliders to the Patio. Upgraded Lighting. Large Master Bedroom with Two Closets, Both with New Closet Systems, and a Ceiling Fan. Super-Nice Updated Bathroom. Great Outdoor Space with a Large Patio, Backing to Green Space. Washer and Dryer in the Unit. Newly Upgraded 100 AMP Electrical Panel. Secure Storage too. Convenient Location Near Columbia Mall, HCC, Merriweather Post Pavilion, and All That Newly Revitalized Columbia Offers. And, You're Just Minutes to MD-32, MD-29, I-95, and I-70. This Home Checks All the Boxes...and It's Waiting For You!
Location
State MD
County Howard
Zoning NT
Rooms
Other Rooms Living Room, Dining Room, Kitchen, Foyer, Bedroom 1, Storage Room, Utility Room, Bathroom 1
Main Level Bedrooms 1
Interior
Interior Features Built-Ins, Ceiling Fan(s), Formal/Separate Dining Room, Kitchen - Gourmet, Pantry, Floor Plan - Open
Hot Water Natural Gas
Heating Forced Air
Cooling Central A/C
Flooring Laminate Plank, Tile/Brick
Fireplaces Number 1
Fireplaces Type Wood, Mantel(s), Screen
Equipment Built-In Microwave, Dishwasher, Refrigerator, Stove, Washer/Dryer Stacked, Disposal, Energy Efficient Appliances, Dual Flush Toilets
Fireplace Y
Window Features Sliding,Screens
Appliance Built-In Microwave, Dishwasher, Refrigerator, Stove, Washer/Dryer Stacked, Disposal, Energy Efficient Appliances, Dual Flush Toilets
Heat Source Natural Gas
Laundry Washer In Unit, Dryer In Unit
Exterior
Exterior Feature Patio(s)
Amenities Available Pool Mem Avail, Common Grounds, Jog/Walk Path
Water Access N
Street Surface Paved
Accessibility None
Porch Patio(s)
Garage N
Building
Story 1
Unit Features Garden 1 - 4 Floors
Sewer Public Sewer
Water Public
Architectural Style Contemporary
Level or Stories 1
Additional Building Above Grade, Below Grade
New Construction N
Schools
School District Howard County Public School System
Others
Pets Allowed Y
HOA Fee Include Common Area Maintenance,Management,Reserve Funds,Snow Removal,Water,Trash,Sewer
Senior Community No
Tax ID 1415005238
Ownership Condominium
Security Features Smoke Detector
Special Listing Condition Standard
Pets Allowed Case by Case Basis
Read Less
Want to know what your home might be worth? Contact us for a FREE valuation!

Our team is ready to help you sell your home for the highest possible price ASAP

Bought with Robert J Chew • Berkshire Hathaway HomeServices PenFed Realty





