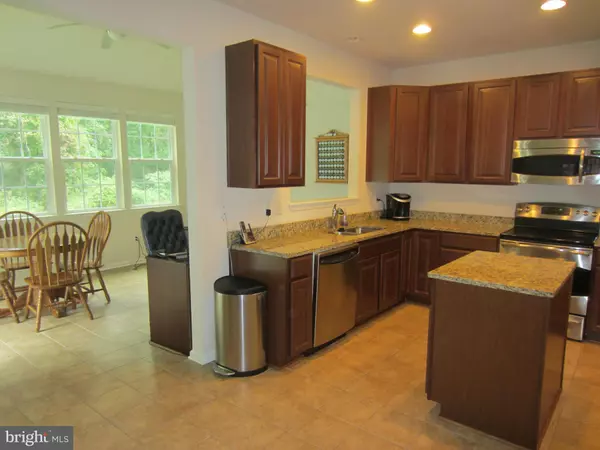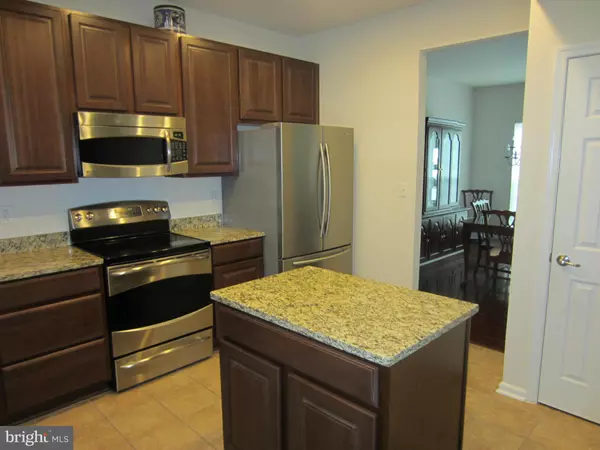$375,000
$384,900
2.6%For more information regarding the value of a property, please contact us for a free consultation.
716 PERTHSHIRE PL #9 Abingdon, MD 21009
3 Beds
4 Baths
2,850 SqFt
Key Details
Sold Price $375,000
Property Type Condo
Sub Type Condo/Co-op
Listing Status Sold
Purchase Type For Sale
Square Footage 2,850 sqft
Price per Sqft $131
Subdivision Monmouth Meadows
MLS Listing ID MDHR2012536
Sold Date 08/01/22
Style Villa
Bedrooms 3
Full Baths 2
Half Baths 2
Condo Fees $75/mo
HOA Fees $58/qua
HOA Y/N Y
Abv Grd Liv Area 1,900
Originating Board BRIGHT
Year Built 2010
Annual Tax Amount $3,321
Tax Year 2022
Property Description
Tenant-occupied. Fairly new kept villa style townhome in Monmouth Meadows! Will be cleaned out and carpet will be professionally cleaned end of June. These units are rarely available, and are desirable because of their layouts, spaciousness, visual appeal, and location. Property has an upgraded kitchen with granite counters, a fully finished basement, and backs to the woods! The MBR has a huge upgraded MB with ceramic tile. Won't last!
Location
State MD
County Harford
Zoning URBAN RESIDENTIAL
Rooms
Basement Connecting Stairway, Fully Finished
Interior
Interior Features Attic, Dining Area, Primary Bath(s), Upgraded Countertops, Floor Plan - Traditional
Hot Water Natural Gas
Heating Forced Air
Cooling Central A/C
Flooring Hardwood
Equipment Washer/Dryer Hookups Only, Dishwasher, Dryer, Disposal, Microwave, Refrigerator, Stove, Washer
Fireplace N
Appliance Washer/Dryer Hookups Only, Dishwasher, Dryer, Disposal, Microwave, Refrigerator, Stove, Washer
Heat Source Natural Gas
Exterior
Parking Features Garage - Front Entry
Garage Spaces 3.0
Amenities Available Common Grounds, Community Center, Exercise Room, Pool - Outdoor
Water Access N
Roof Type Architectural Shingle
Accessibility None
Attached Garage 1
Total Parking Spaces 3
Garage Y
Building
Story 3
Foundation Block
Sewer Public Sewer
Water Public
Architectural Style Villa
Level or Stories 3
Additional Building Above Grade, Below Grade
New Construction N
Schools
Elementary Schools Emmorton
Middle Schools Bel Air
High Schools Bel Air
School District Harford County Public Schools
Others
Pets Allowed Y
HOA Fee Include None
Senior Community No
Tax ID 1301395238
Ownership Condominium
Acceptable Financing Cash, Conventional, FHA, FHA 203(b), VA
Listing Terms Cash, Conventional, FHA, FHA 203(b), VA
Financing Cash,Conventional,FHA,FHA 203(b),VA
Special Listing Condition Standard
Pets Allowed No Pet Restrictions
Read Less
Want to know what your home might be worth? Contact us for a FREE valuation!

Our team is ready to help you sell your home for the highest possible price ASAP

Bought with Sadegh M Momayezi • Samson Properties





