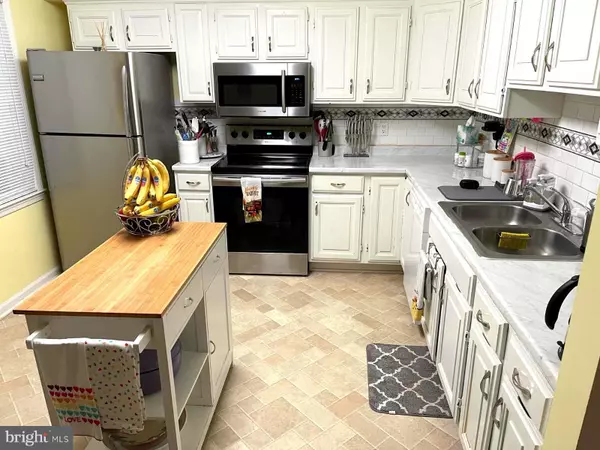$190,000
$205,000
7.3%For more information regarding the value of a property, please contact us for a free consultation.
17932 CLUBHOUSE DR Hagerstown, MD 21740
3 Beds
3 Baths
1,540 SqFt
Key Details
Sold Price $190,000
Property Type Townhouse
Sub Type Interior Row/Townhouse
Listing Status Sold
Purchase Type For Sale
Square Footage 1,540 sqft
Price per Sqft $123
Subdivision Towne Oak Village
MLS Listing ID MDWA2002718
Sold Date 01/19/22
Style Other
Bedrooms 3
Full Baths 2
Half Baths 1
HOA Fees $10/ann
HOA Y/N Y
Abv Grd Liv Area 1,540
Originating Board BRIGHT
Year Built 1983
Annual Tax Amount $1,496
Tax Year 2020
Lot Size 2,027 Sqft
Acres 0.05
Property Description
NEW PRICE!!
Don't miss this fantastic low maintenance brick townhome in desirable Towne Oak Village. Perfect location!
This home has so much to offer. Large closets, huge pantry and tons of storage to include under stair storage, and an attic with pull down stairs, partial flooring and new insulation. One car garage with even more storage. Huge eat in kitchen with newer appliances. Master has it's own full bath. There are neutral carpets though out. Back yard patio and fully fenced back yard for privacy! Laundry is upstairs so no more lugging to the lower level!
Dishwasher, Washing Machine: 2012. Roof: 2013. HWH and all new water lines from house to street: 2016! Fridge, Microwave, Carpets, HVAC: 2019. Stove: 2020.
This is a great home and the only one available right now! Seller will consider a 5,000.00 credit at settlement toward upgrades! This home can not be a rental. Owner occupant only
Location
State MD
County Washington
Zoning RM
Rooms
Other Rooms Living Room, Primary Bedroom, Bedroom 2, Bedroom 3, Kitchen, Foyer
Interior
Interior Features Breakfast Area, Carpet, Ceiling Fan(s), Combination Kitchen/Dining, Floor Plan - Traditional, Pantry, Tub Shower
Hot Water Electric
Heating Heat Pump(s)
Cooling Central A/C
Flooring Carpet, Vinyl
Equipment Dryer, Oven/Range - Electric, Refrigerator, Washer
Fireplace N
Appliance Dryer, Oven/Range - Electric, Refrigerator, Washer
Heat Source Electric
Laundry Upper Floor
Exterior
Parking Features Garage - Front Entry, Inside Access
Garage Spaces 1.0
Fence Fully, Privacy, Rear, Wood
Utilities Available Cable TV Available
Water Access N
Accessibility None
Attached Garage 1
Total Parking Spaces 1
Garage Y
Building
Story 2
Foundation Slab
Sewer Public Sewer
Water Public
Architectural Style Other
Level or Stories 2
Additional Building Above Grade, Below Grade
New Construction N
Schools
High Schools Williamsport
School District Washington County Public Schools
Others
Pets Allowed Y
Senior Community No
Tax ID 2210026733
Ownership Fee Simple
SqFt Source Assessor
Acceptable Financing FHA, Conventional, Cash, VA
Listing Terms FHA, Conventional, Cash, VA
Financing FHA,Conventional,Cash,VA
Special Listing Condition Standard
Pets Allowed No Pet Restrictions
Read Less
Want to know what your home might be worth? Contact us for a FREE valuation!

Our team is ready to help you sell your home for the highest possible price ASAP

Bought with Freddie J Ovalle • Long & Foster Real Estate, Inc.





