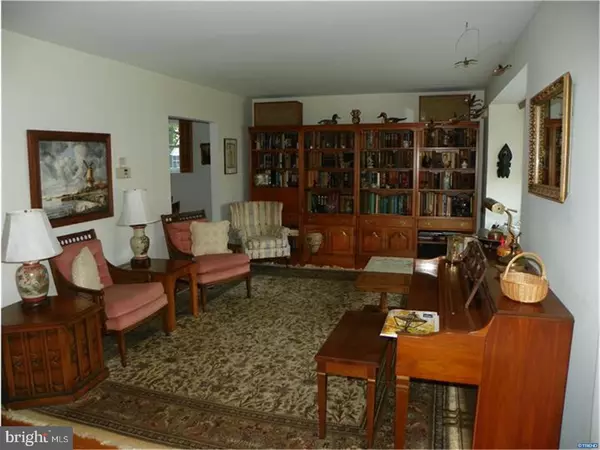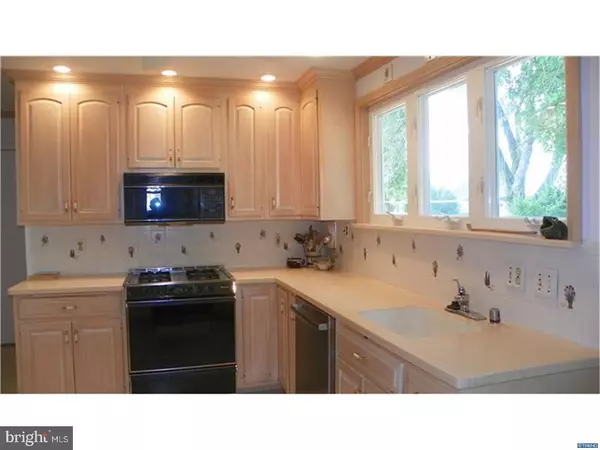$239,900
$239,900
For more information regarding the value of a property, please contact us for a free consultation.
104 BREWSTER DR Newark, DE 19711
4 Beds
2 Baths
1,525 SqFt
Key Details
Sold Price $239,900
Property Type Single Family Home
Sub Type Detached
Listing Status Sold
Purchase Type For Sale
Square Footage 1,525 sqft
Price per Sqft $157
Subdivision Sycamore Gardens
MLS Listing ID 1000326897
Sold Date 10/31/17
Style Colonial
Bedrooms 4
Full Baths 1
Half Baths 1
HOA Y/N N
Abv Grd Liv Area 1,525
Originating Board TREND
Year Built 1961
Annual Tax Amount $1,778
Tax Year 2016
Lot Size 10,890 Sqft
Acres 0.25
Lot Dimensions 70 X 157
Property Description
Welcome to your new home with 4 bedrooms and 1 and a half bath that is in a beautiful established neighborhood in desirable Newark. Curb appeal leads you up the path to this well maintained home. Notice the wide driveway for ample parking. Upon entering the house, the living room flows and wraps around to the formal dining area with plenty of room to entertain holiday dinners. The whole house has the original beautiful hardwood floors. The dining room then leads to the updated kitchen complete with Amish custom built cabinets, built in refrigerator, stainless gas stove, and newer stainless dishwasher. Flowing from the dining room is a beautiful, airy 4 season sunroom complete with fireplace and large windows that look out to the custom composite deck and pavers to enjoy private quiet relaxation or enjoying a private place to entertain. A half bath is conveniently located on the main floor. Four nice sized bedrooms with shuttered windows for privacy along with the full bathroom complete the upper floor. A whole house fan makes the house comfortable without having to run the central AC. Make this you're new home today!
Location
State DE
County New Castle
Area Newark/Glasgow (30905)
Zoning NC6.5
Rooms
Other Rooms Living Room, Dining Room, Primary Bedroom, Bedroom 2, Bedroom 3, Kitchen, Family Room, Bedroom 1, Sun/Florida Room, Laundry, Other, Attic
Basement Full, Unfinished
Interior
Interior Features Ceiling Fan(s), Attic/House Fan, Stall Shower
Hot Water Natural Gas
Heating Forced Air
Cooling Central A/C
Flooring Wood
Fireplaces Number 1
Equipment Oven - Self Cleaning, Dishwasher, Refrigerator, Disposal, Built-In Microwave
Fireplace Y
Appliance Oven - Self Cleaning, Dishwasher, Refrigerator, Disposal, Built-In Microwave
Heat Source Natural Gas
Laundry Main Floor, Basement
Exterior
Exterior Feature Deck(s), Patio(s)
Parking Features Inside Access, Garage Door Opener
Garage Spaces 4.0
Utilities Available Cable TV
Water Access N
Roof Type Pitched
Accessibility None
Porch Deck(s), Patio(s)
Attached Garage 1
Total Parking Spaces 4
Garage Y
Building
Lot Description Level, Front Yard, Rear Yard
Story 2
Foundation Concrete Perimeter
Sewer Public Sewer
Water Public
Architectural Style Colonial
Level or Stories 2
Additional Building Above Grade
New Construction N
Schools
Elementary Schools Wilson
Middle Schools Shue-Medill
High Schools Newark
School District Christina
Others
Senior Community No
Tax ID 0805440006
Ownership Fee Simple
Acceptable Financing Conventional, VA, FHA 203(k), FHA 203(b)
Listing Terms Conventional, VA, FHA 203(k), FHA 203(b)
Financing Conventional,VA,FHA 203(k),FHA 203(b)
Read Less
Want to know what your home might be worth? Contact us for a FREE valuation!

Our team is ready to help you sell your home for the highest possible price ASAP

Bought with Adam P Dorosky • BHHS Fox & Roach-Christiana





