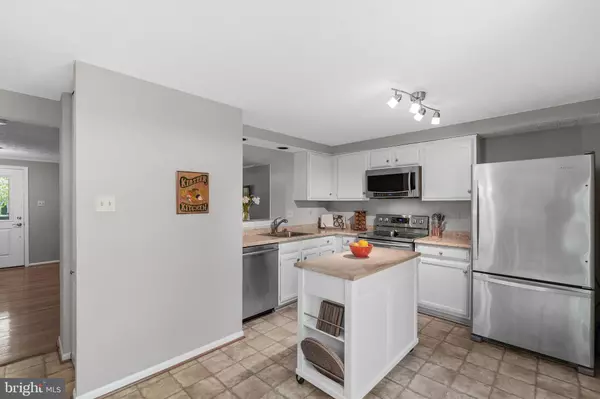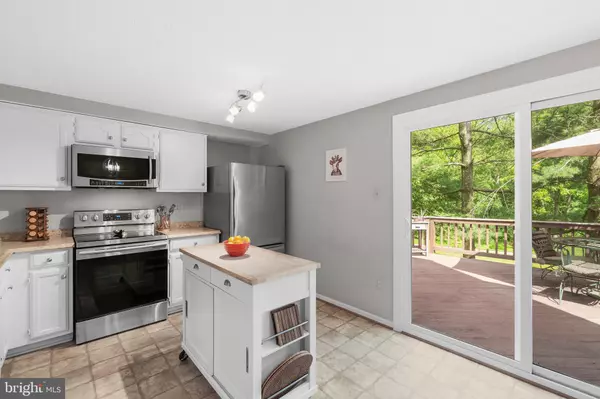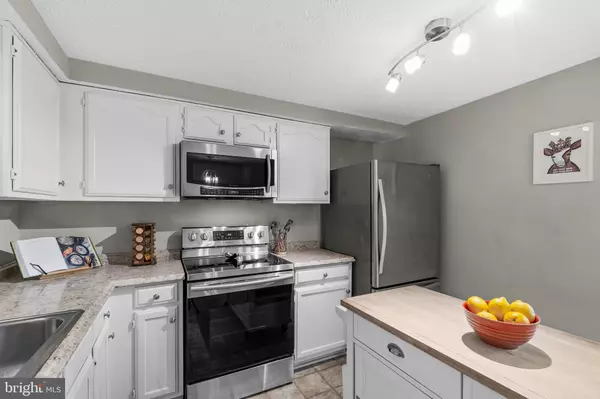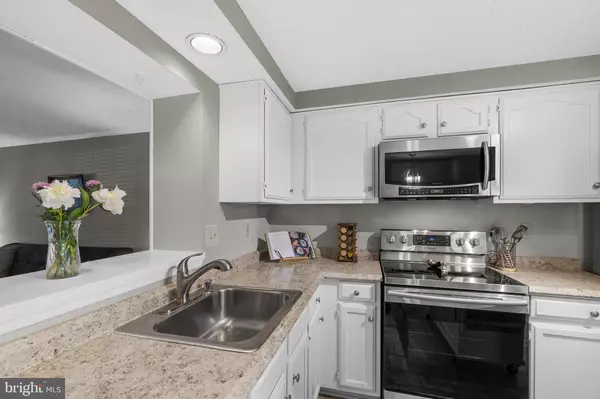$356,000
$335,000
6.3%For more information regarding the value of a property, please contact us for a free consultation.
8326 SILVER TRUMPET DR Columbia, MD 21045
2 Beds
3 Baths
1,620 SqFt
Key Details
Sold Price $356,000
Property Type Townhouse
Sub Type Interior Row/Townhouse
Listing Status Sold
Purchase Type For Sale
Square Footage 1,620 sqft
Price per Sqft $219
Subdivision Kendall Ridge
MLS Listing ID MDHW2000198
Sold Date 08/02/21
Style Colonial
Bedrooms 2
Full Baths 2
Half Baths 1
HOA Fees $40/mo
HOA Y/N Y
Abv Grd Liv Area 1,120
Originating Board BRIGHT
Year Built 1990
Annual Tax Amount $4,113
Tax Year 2020
Lot Size 1,871 Sqft
Acres 0.04
Property Description
Must see, updated 3 level town home on a prime lot backing to vast open space and trees! Relax on your 2 level rear deck and enjoy the amazing view. Endless upgrades include: new roof (2017); new Carrier HVAC (2010); all replacement windows and doors throughout; updated eat-in kitchen w/refinished cabinets, replaced counters and upgraded stainless steel appliances; gleaming hardwoods in the living room; easy care laminate floors in upper level bedrooms; fully finished lower level w/vinyl plank floors in the rec room, wood burning fireplace w/brick hearth surround, storage/utility room w/front loading washer and dryers and 2nd full bathroom; painted with designer paint colors. An amazing location, minutes to Snowden River Pkwy, Rt 100, restaurants, Wegmans and 94 miles of Columbia bike and walking paths. Come see this amazing home today.
Location
State MD
County Howard
Zoning NT
Rooms
Other Rooms Living Room, Primary Bedroom, Bedroom 2, Kitchen, Recreation Room, Utility Room
Basement Walkout Level, Full, Fully Finished
Interior
Interior Features Carpet, Ceiling Fan(s), Floor Plan - Open, Kitchen - Eat-In, Kitchen - Island, Kitchen - Table Space, Wood Floors, Window Treatments
Hot Water Electric
Heating Heat Pump(s)
Cooling Central A/C, Ceiling Fan(s)
Flooring Hardwood, Vinyl, Carpet
Fireplaces Number 1
Fireplaces Type Wood, Brick
Equipment Built-In Microwave, Dishwasher, Disposal, Dryer - Front Loading, Exhaust Fan, Icemaker, Stainless Steel Appliances, Washer - Front Loading, Refrigerator, Oven/Range - Electric
Fireplace Y
Window Features Double Pane,Replacement,Screens,Sliding
Appliance Built-In Microwave, Dishwasher, Disposal, Dryer - Front Loading, Exhaust Fan, Icemaker, Stainless Steel Appliances, Washer - Front Loading, Refrigerator, Oven/Range - Electric
Heat Source Electric
Laundry Has Laundry, Lower Floor
Exterior
Exterior Feature Deck(s), Patio(s)
Utilities Available Cable TV Available
Amenities Available Community Center, Jog/Walk Path, Tennis Courts, Tot Lots/Playground, Common Grounds, Golf Course Membership Available, Meeting Room, Pool - Outdoor, Pool - Indoor, Pool Mem Avail, Putting Green, Racquet Ball, Recreational Center, Riding/Stables, Swimming Pool, Tennis - Indoor, Volleyball Courts
Water Access N
View Scenic Vista, Trees/Woods
Roof Type Asphalt
Accessibility None
Porch Deck(s), Patio(s)
Garage N
Building
Lot Description Backs to Trees, Backs - Open Common Area, Landscaping, Premium
Story 3
Sewer Public Sewer
Water Public
Architectural Style Colonial
Level or Stories 3
Additional Building Above Grade, Below Grade
New Construction N
Schools
Elementary Schools Waterloo
Middle Schools Mayfield Woods
High Schools Long Reach
School District Howard County Public School System
Others
HOA Fee Include Management,Reserve Funds,Common Area Maintenance
Senior Community No
Tax ID 1416192678
Ownership Fee Simple
SqFt Source Assessor
Special Listing Condition Standard
Read Less
Want to know what your home might be worth? Contact us for a FREE valuation!

Our team is ready to help you sell your home for the highest possible price ASAP

Bought with Nina Galvez • Keller Williams Flagship of Maryland





