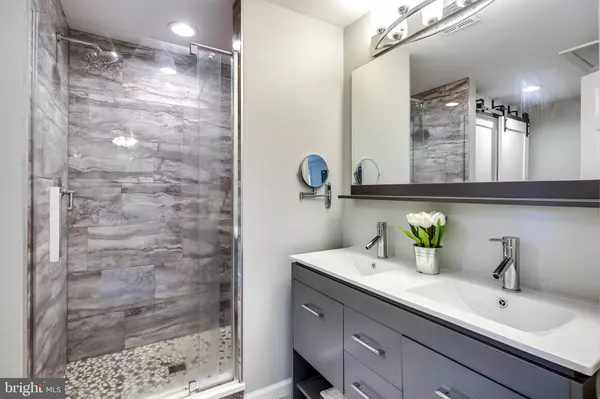$604,000
$604,000
For more information regarding the value of a property, please contact us for a free consultation.
10491 FAIR OAKS Columbia, MD 21044
4 Beds
3 Baths
2,662 SqFt
Key Details
Sold Price $604,000
Property Type Single Family Home
Sub Type Detached
Listing Status Sold
Purchase Type For Sale
Square Footage 2,662 sqft
Price per Sqft $226
Subdivision Clemens Crossing
MLS Listing ID MDHW295536
Sold Date 07/19/21
Style Split Level
Bedrooms 4
Full Baths 2
Half Baths 1
HOA Y/N N
Abv Grd Liv Area 2,662
Originating Board BRIGHT
Year Built 1980
Annual Tax Amount $6,585
Tax Year 2020
Lot Size 0.277 Acres
Acres 0.28
Property Description
This Recently Updated 4 Bedroom, 2.5 Bath Split Level Home with Open Floor Plan is a Must See! Step into the Foyer which leads to the New Kitchen, Living Room and Dining Room, all renovated in 2020. The Eat-In Gourmet Kitchen features Stainless Steel Appliances, Center Island Breakfast Bar with Sink, Granite Counters, Tile Backsplash plus Recessed and Pendant Lighting. The Living Room opens to the Dining Room with Built-Ins, Feature Wall and Beverage Center. Sliders open to the Fully Fenced Rear Yard and Patio with Pergola, the Perfect spot for Morning Coffee or Al Fresco Dining. Upstairs you will Find the Primary Bedroom with Two Full Closets plus a Remodeled and Expanded Primary Bath with Tile Shower & Rainfall shower head, Dual Vanities, and Tile Floor. Two Additional Bedrooms and Hall Full Bath are also on This Level. The Lower Level features a Spacious Family Room with Brick-surround Wood burning Fireplace plus the 4th Bedroom, Half Bath, Laundry and Storage. This home does not have HOA or Columbia Association Fees! The many updates to this home include: Kitchen, Dining Room & Living Room Renovation in 2020, Bathroom Renovations & New Flooring for Steps & Hallway in 2018, New Stainless Kitchen Appliances in 2017 plus New Roof, Windows & Sliding Door and New Fireplace Liner & Insert in 2016. This home is a Must See!
Location
State MD
County Howard
Zoning R12
Rooms
Other Rooms Living Room, Dining Room, Primary Bedroom, Bedroom 2, Bedroom 3, Bedroom 4, Kitchen, Family Room, Foyer, Laundry, Primary Bathroom, Full Bath, Half Bath
Interior
Interior Features Dining Area, Kitchen - Eat-In, Primary Bath(s), Upgraded Countertops, Breakfast Area, Built-Ins, Carpet, Ceiling Fan(s), Combination Dining/Living, Entry Level Bedroom, Floor Plan - Open, Kitchen - Gourmet, Kitchen - Island, Pantry, Recessed Lighting, Stall Shower, Tub Shower, Attic
Hot Water Electric
Heating Forced Air
Cooling Central A/C
Flooring Carpet
Fireplaces Number 1
Fireplaces Type Gas/Propane, Brick
Equipment Dishwasher, Disposal, Dryer, Microwave, Oven/Range - Electric, Washer, Built-In Microwave, Exhaust Fan, Refrigerator, Stainless Steel Appliances, Stove, Water Heater
Fireplace Y
Window Features Screens,Low-E,Energy Efficient
Appliance Dishwasher, Disposal, Dryer, Microwave, Oven/Range - Electric, Washer, Built-In Microwave, Exhaust Fan, Refrigerator, Stainless Steel Appliances, Stove, Water Heater
Heat Source Electric
Laundry Has Laundry, Lower Floor, Hookup
Exterior
Exterior Feature Patio(s)
Parking Features Garage Door Opener, Garage - Front Entry, Inside Access
Garage Spaces 5.0
Fence Fully
Water Access N
Roof Type Asphalt
Accessibility None
Porch Patio(s)
Attached Garage 1
Total Parking Spaces 5
Garage Y
Building
Story 3
Sewer Public Sewer
Water Public
Architectural Style Split Level
Level or Stories 3
Additional Building Above Grade, Below Grade
New Construction N
Schools
Elementary Schools Clemens Crossing
Middle Schools Wilde Lake
High Schools Atholton
School District Howard County Public School System
Others
Senior Community No
Tax ID 1405387949
Ownership Fee Simple
SqFt Source Assessor
Special Listing Condition Standard
Read Less
Want to know what your home might be worth? Contact us for a FREE valuation!

Our team is ready to help you sell your home for the highest possible price ASAP

Bought with Jackie B Daley • Northrop Realty





