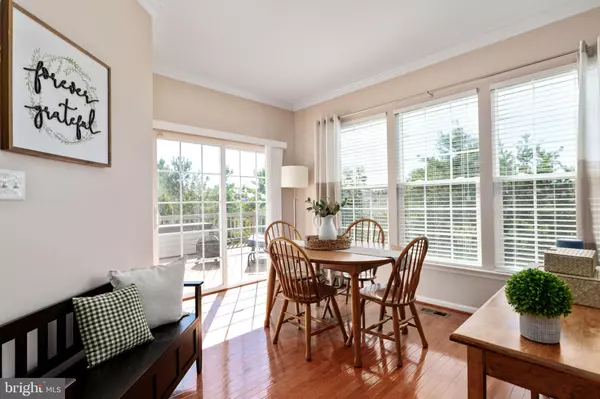$556,000
$550,000
1.1%For more information regarding the value of a property, please contact us for a free consultation.
8814 SCREECH OWL CT Gainesville, VA 20155
4 Beds
4 Baths
2,442 SqFt
Key Details
Sold Price $556,000
Property Type Single Family Home
Sub Type Detached
Listing Status Sold
Purchase Type For Sale
Square Footage 2,442 sqft
Price per Sqft $227
Subdivision Meadows At Morris Farm
MLS Listing ID VAPW2008156
Sold Date 10/29/21
Style Colonial
Bedrooms 4
Full Baths 3
Half Baths 1
HOA Fees $100/mo
HOA Y/N Y
Abv Grd Liv Area 1,702
Originating Board BRIGHT
Year Built 2009
Annual Tax Amount $5,488
Tax Year 2021
Lot Size 3,951 Sqft
Acres 0.09
Property Description
Welcome Home to this gorgeous home, located in the beautiful community of The Meadows at Morris Farm of Gainesville, VA. This home has been loved and well cared for with fresh paint, updated kitchen with new backsplash, and pristine quartz counter tops. This home has it all, a great open floor plan with plenty of space, an oversized 2 car garage that features a large attic for ample storage. It has 4 bedrooms, with one bedroom being in the lower level having access to a full bath, great for guest quarters. It has gorgeous and well maintained hardwood floors throughout the main level. This home is also located near prime shopping, restaurants, and entertaining, near The Gateway Atlas Shopping Plaza.
Come view this home, it's nestled centrally in a welcoming courtyard, without the worry of street traffic. Contact your agent today for a showing, this home will not last!
Location
State VA
County Prince William
Zoning PMR
Rooms
Basement Fully Finished
Interior
Interior Features Attic, Breakfast Area, Built-Ins, Carpet, Ceiling Fan(s), Combination Dining/Living, Dining Area, Family Room Off Kitchen, Floor Plan - Open, Kitchen - Island, Pantry, Tub Shower, Walk-in Closet(s), Window Treatments, Wood Floors
Hot Water Natural Gas
Heating Central
Cooling Central A/C
Flooring Hardwood, Carpet
Equipment Built-In Microwave, Dishwasher, Disposal, Dryer, Stove, Washer, Water Heater, Extra Refrigerator/Freezer, Oven/Range - Gas
Fireplace N
Appliance Built-In Microwave, Dishwasher, Disposal, Dryer, Stove, Washer, Water Heater, Extra Refrigerator/Freezer, Oven/Range - Gas
Heat Source Natural Gas
Laundry Upper Floor
Exterior
Exterior Feature Deck(s)
Parking Features Garage Door Opener
Garage Spaces 2.0
Utilities Available Natural Gas Available
Water Access N
Roof Type Composite
Accessibility None
Porch Deck(s)
Attached Garage 2
Total Parking Spaces 2
Garage Y
Building
Story 3
Foundation Concrete Perimeter
Sewer Public Sewer
Water Public
Architectural Style Colonial
Level or Stories 3
Additional Building Above Grade, Below Grade
New Construction N
Schools
High Schools Patriot
School District Prince William County Public Schools
Others
Pets Allowed N
HOA Fee Include Trash,Pool(s),Snow Removal
Senior Community No
Tax ID 7396-43-4650
Ownership Fee Simple
SqFt Source Assessor
Security Features Exterior Cameras
Acceptable Financing Conventional
Horse Property N
Listing Terms Conventional
Financing Conventional
Special Listing Condition Standard
Read Less
Want to know what your home might be worth? Contact us for a FREE valuation!

Our team is ready to help you sell your home for the highest possible price ASAP

Bought with Raheel Farooq • Avery-Hess, REALTORS





