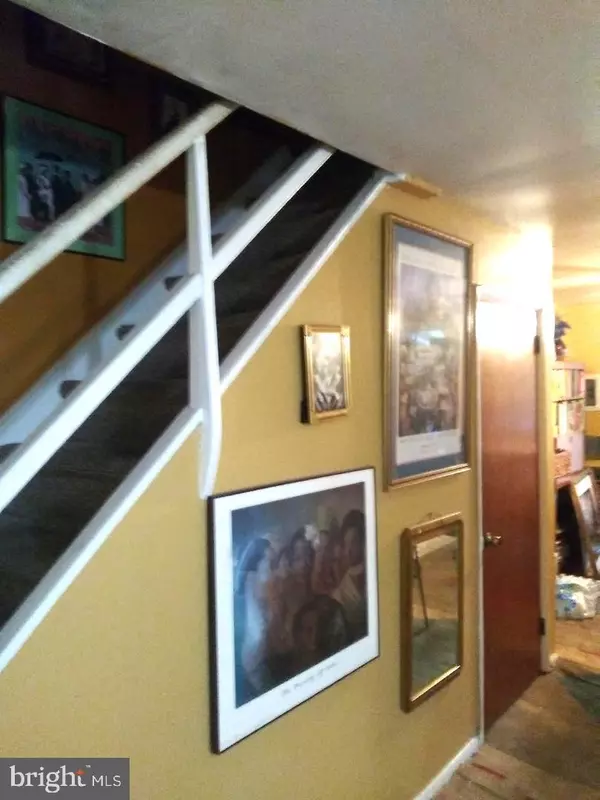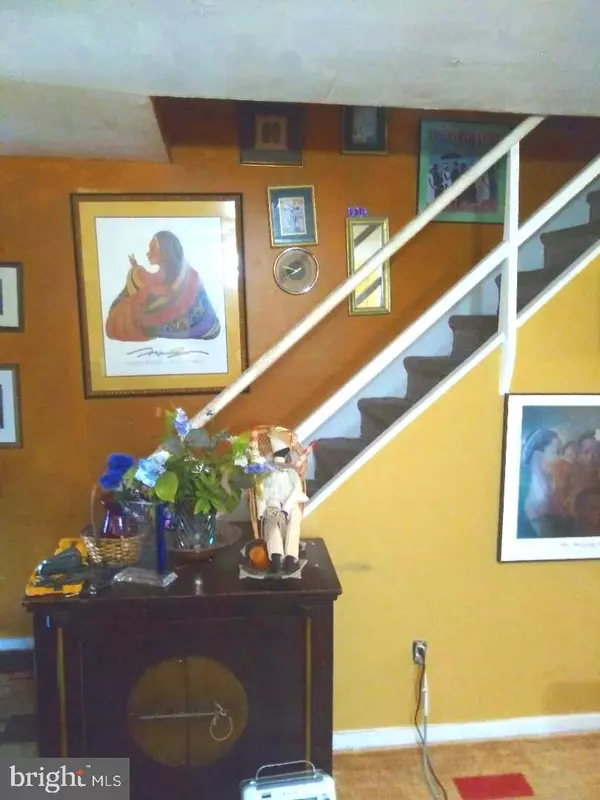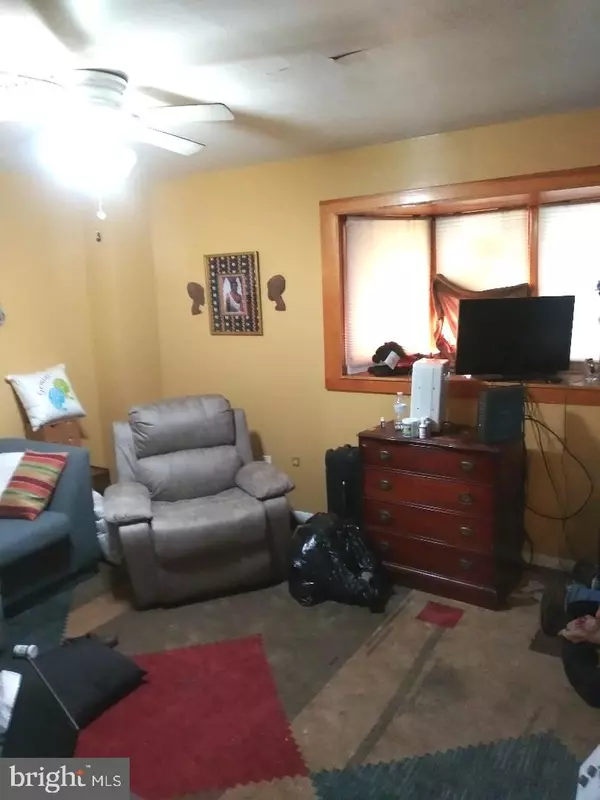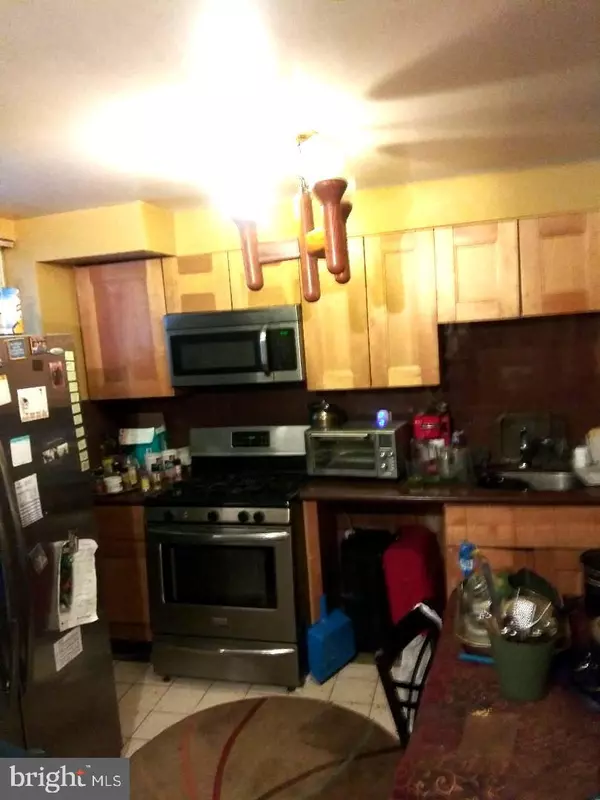$190,000
$220,000
13.6%For more information regarding the value of a property, please contact us for a free consultation.
1003 W OXFORD ST Philadelphia, PA 19122
3 Beds
2 Baths
1,152 SqFt
Key Details
Sold Price $190,000
Property Type Townhouse
Sub Type Interior Row/Townhouse
Listing Status Sold
Purchase Type For Sale
Square Footage 1,152 sqft
Price per Sqft $164
Subdivision Yorktown
MLS Listing ID PAPH849536
Sold Date 02/06/20
Style AirLite
Bedrooms 3
Full Baths 1
Half Baths 1
HOA Y/N N
Abv Grd Liv Area 1,152
Originating Board BRIGHT
Year Built 1920
Annual Tax Amount $2,654
Tax Year 2020
Lot Size 1,386 Sqft
Acres 0.03
Lot Dimensions 18.00 x 77.00
Property Description
Excellent opportunity for investors and first time home buyers; Located in the well sought after Yorktown community and Temple University main campus; Three spacious bedrooms with 1.5 upgraded baths; spacious living room with eat-in kitchen; Kitchen upgraded with stainless steel appliances and granite countertops; Patio glass door leading to large back yard ideal for entertaining: Laundry room located next to the kitchen area; Heating and air condition in need of repair. Large front lawn with patio and one car driveway parking: Convenient to public transportation and shopping. Being sold AS-IS condition. A must see! all offers accepted Won't last!
Location
State PA
County Philadelphia
Area 19122 (19122)
Zoning RSA5
Direction West
Interior
Interior Features Kitchen - Eat-In, Kitchen - Table Space, Floor Plan - Traditional, Tub Shower, Upgraded Countertops
Hot Water Natural Gas
Heating Forced Air
Cooling Central A/C
Flooring Carpet
Equipment Dryer - Electric, Microwave, Refrigerator, Washer, Water Heater
Furnishings No
Fireplace N
Window Features Bay/Bow
Appliance Dryer - Electric, Microwave, Refrigerator, Washer, Water Heater
Heat Source Natural Gas Available
Laundry Main Floor
Exterior
Exterior Feature Patio(s), Brick
Garage Spaces 1.0
Fence Cyclone
Utilities Available Natural Gas Available, Electric Available, Sewer Available, Water Available
Amenities Available None
Water Access N
View City
Roof Type Flat
Street Surface Concrete
Accessibility 2+ Access Exits
Porch Patio(s), Brick
Road Frontage City/County
Total Parking Spaces 1
Garage N
Building
Lot Description Backs - Open Common Area
Story 2
Sewer Public Septic
Water Public
Architectural Style AirLite
Level or Stories 2
Additional Building Above Grade, Below Grade
Structure Type Dry Wall,2 Story Ceilings
New Construction N
Schools
Elementary Schools Dunbar P
Middle Schools Clemente Roberto
High Schools Bodine Wm
School District The School District Of Philadelphia
Others
Pets Allowed N
HOA Fee Include None
Senior Community No
Tax ID 201030600
Ownership Fee Simple
SqFt Source Assessor
Security Features Smoke Detector,Main Entrance Lock
Acceptable Financing Cash, Conventional
Horse Property N
Listing Terms Cash, Conventional
Financing Cash,Conventional
Special Listing Condition Standard
Read Less
Want to know what your home might be worth? Contact us for a FREE valuation!

Our team is ready to help you sell your home for the highest possible price ASAP

Bought with Huajun Zhou • Realty Mark Cityscape





