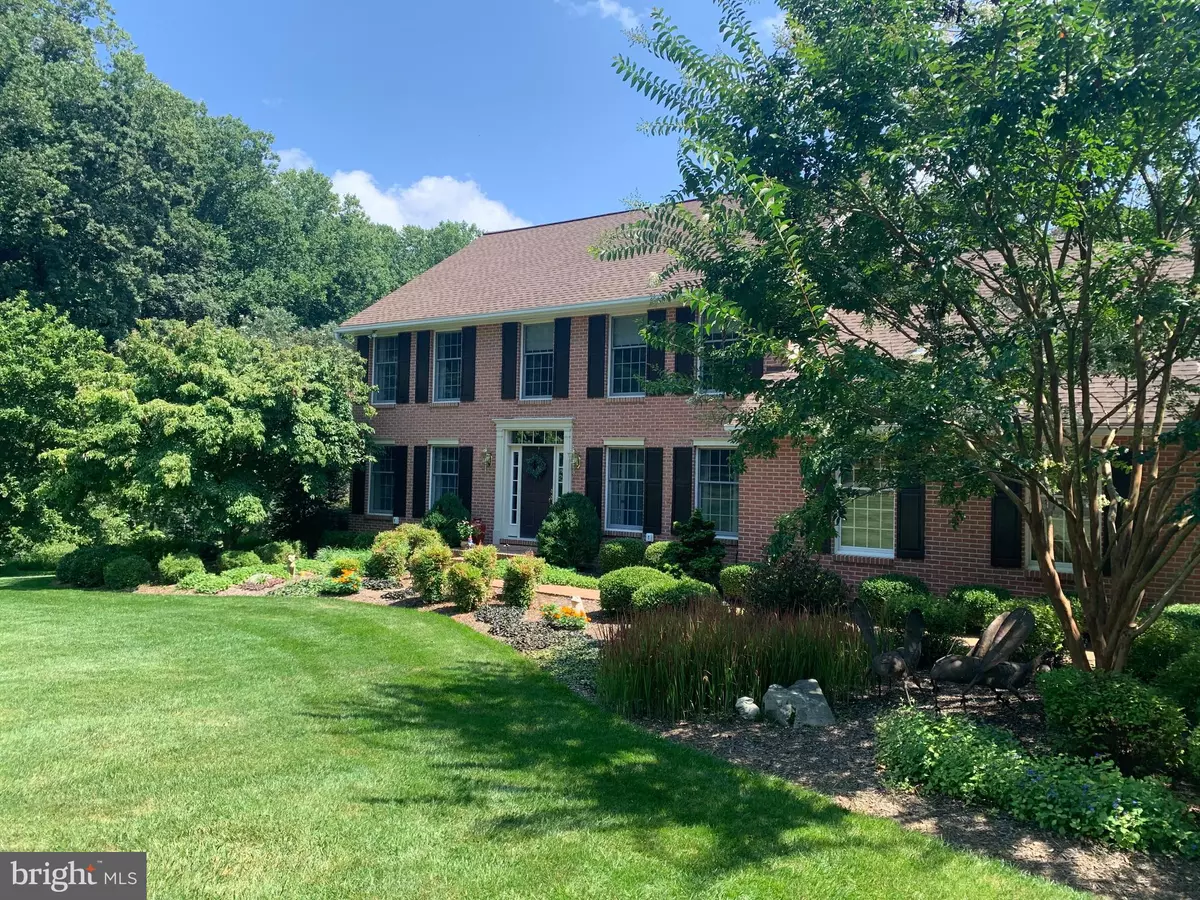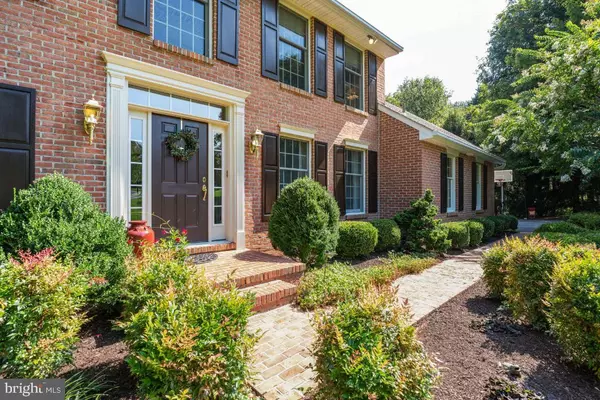$750,000
$699,900
7.2%For more information regarding the value of a property, please contact us for a free consultation.
3609 HAMPSHIRE GLEN CT Phoenix, MD 21131
4 Beds
4 Baths
4,264 SqFt
Key Details
Sold Price $750,000
Property Type Single Family Home
Sub Type Detached
Listing Status Sold
Purchase Type For Sale
Square Footage 4,264 sqft
Price per Sqft $175
Subdivision Hampshire
MLS Listing ID MDBC2008186
Sold Date 09/30/21
Style Colonial
Bedrooms 4
Full Baths 3
Half Baths 1
HOA Y/N N
Abv Grd Liv Area 2,740
Originating Board BRIGHT
Year Built 1991
Annual Tax Amount $6,664
Tax Year 2021
Lot Size 2.110 Acres
Acres 2.11
Property Description
**Open House CANCELLED ON SAT, 8/28 ** This gorgeous brick colonial is a great a place to call HOME! Situated at the end of a quiet cul de sac in well established Phoenix community, this home rests on a spectacular two acre manicured lot with lush landscaping, established trees, stunning views & privacy. The tranquil setting provides an amazing backdrop for entertainment on the back deck, patio & yard. Enjoy nature as you meander through the woods & stream located along the edge of the property. As you enter the home you will notice the meticulous care given by the current owners. The main level offers a traditional floor plan with separate living & dining rooms, office, half bath & spacious kitchen with island & breakfast area opening to a family room with vaulted ceiling & floor to ceiling brick fireplace. A bonus mudroom is located off the 2 car side load garage. Amenities include hardwood flooring throughout main level, crown molding, built-ins, granite countertops & fresh paint throughout. The upper level showcases a primary suite complete with a sitting area, walk in closet with laundry area, and a stunning newly renovated bath. Three additional bedrooms coupled with a beautifully renovated hall bath completed this level. The lower level offers a walk out level to rear yard & is tastefully finished with a newly added full bath, spacious rec room with wet bar for entertaining, a versatile area/possible bedroom along with a spacious storage area.
Location
State MD
County Baltimore
Zoning RC5
Rooms
Other Rooms Living Room, Dining Room, Primary Bedroom, Sitting Room, Bedroom 2, Bedroom 3, Bedroom 4, Kitchen, Family Room, Mud Room, Office, Recreation Room, Storage Room, Bonus Room, Primary Bathroom
Basement Connecting Stairway, Fully Finished, Walkout Level
Interior
Interior Features Breakfast Area, Kitchen - Island, Combination Dining/Living, Dining Area, Built-Ins, Primary Bath(s), Floor Plan - Traditional, Carpet, Ceiling Fan(s), Chair Railings, Crown Moldings, Formal/Separate Dining Room, Walk-in Closet(s), Water Treat System, Window Treatments, Wood Floors
Hot Water Electric
Heating Forced Air, Baseboard - Electric, Zoned
Cooling Ceiling Fan(s), Central A/C
Flooring Carpet, Wood
Fireplaces Number 1
Fireplaces Type Fireplace - Glass Doors, Mantel(s)
Equipment Cooktop, Dishwasher, Icemaker, Microwave, Oven - Wall, Refrigerator, Washer, Dryer - Electric
Fireplace Y
Appliance Cooktop, Dishwasher, Icemaker, Microwave, Oven - Wall, Refrigerator, Washer, Dryer - Electric
Heat Source Electric
Laundry Upper Floor
Exterior
Exterior Feature Deck(s), Patio(s)
Garage Garage - Side Entry
Garage Spaces 2.0
Waterfront N
Water Access N
View Garden/Lawn, Pasture, Trees/Woods, Panoramic
Roof Type Asphalt
Accessibility None
Porch Deck(s), Patio(s)
Attached Garage 2
Total Parking Spaces 2
Garage Y
Building
Lot Description Backs to Trees, Cul-de-sac, Landscaping, No Thru Street, Private, Stream/Creek
Story 3
Sewer Septic Pump
Water Well
Architectural Style Colonial
Level or Stories 3
Additional Building Above Grade, Below Grade
Structure Type Vaulted Ceilings
New Construction N
Schools
Elementary Schools Jacksonville
Middle Schools Cockeysville
High Schools Dulaney
School District Baltimore County Public Schools
Others
Senior Community No
Tax ID 04102100006245
Ownership Fee Simple
SqFt Source Assessor
Horse Property N
Special Listing Condition Standard
Read Less
Want to know what your home might be worth? Contact us for a FREE valuation!

Our team is ready to help you sell your home for the highest possible price ASAP

Bought with Andrew W Frank • Long & Foster Real Estate, Inc.






