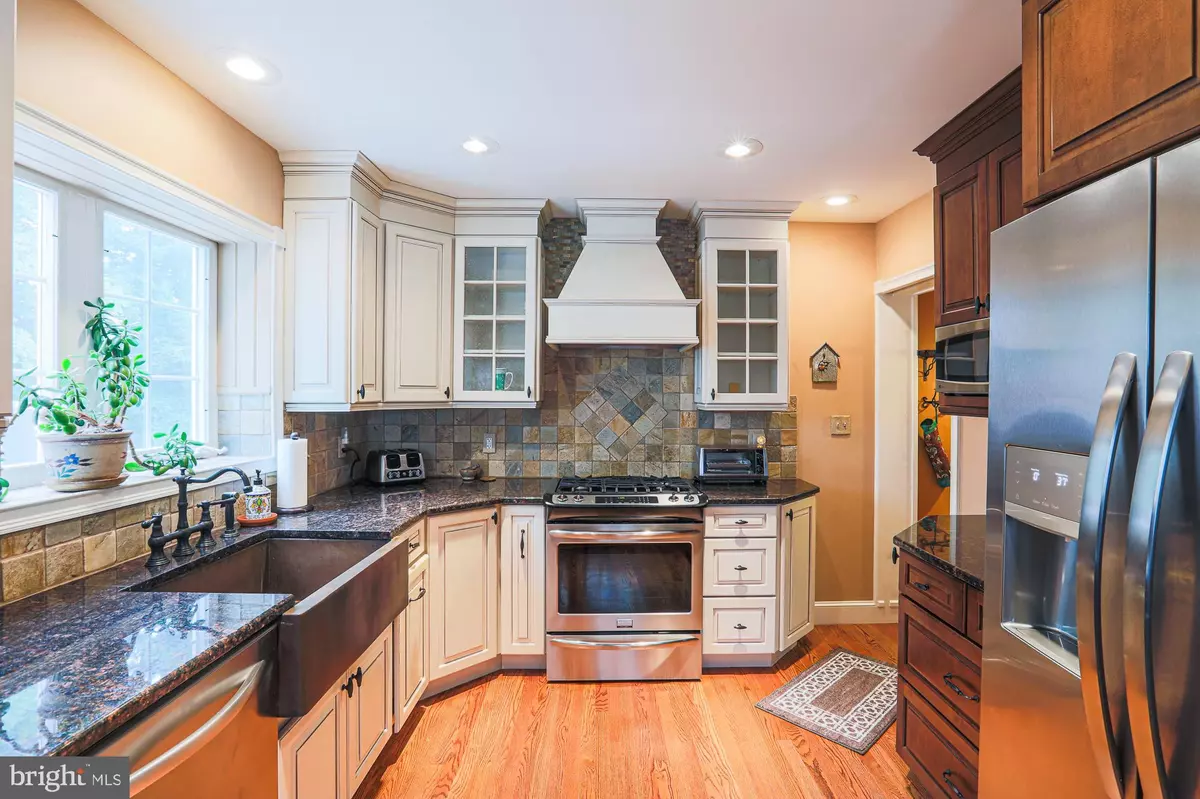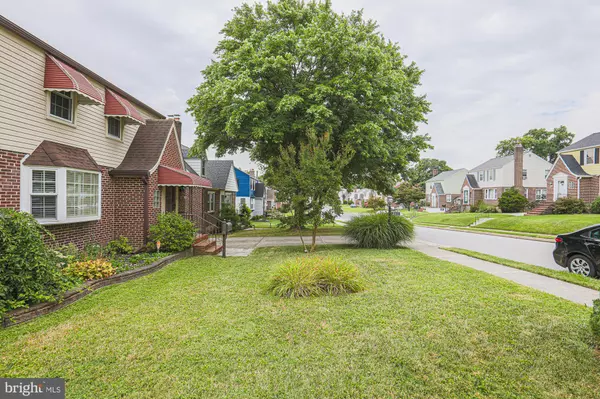$360,000
$349,900
2.9%For more information regarding the value of a property, please contact us for a free consultation.
207 ELINOR AVE Nottingham, MD 21236
3 Beds
2 Baths
1,192 SqFt
Key Details
Sold Price $360,000
Property Type Single Family Home
Sub Type Detached
Listing Status Sold
Purchase Type For Sale
Square Footage 1,192 sqft
Price per Sqft $302
Subdivision Linhigh
MLS Listing ID MDBC2043790
Sold Date 09/16/22
Style Colonial
Bedrooms 3
Full Baths 2
HOA Y/N N
Abv Grd Liv Area 1,192
Originating Board BRIGHT
Year Built 1951
Annual Tax Amount $3,373
Tax Year 2021
Lot Size 7,100 Sqft
Acres 0.16
Lot Dimensions 1.00 x
Property Description
3 Bedroom, 2 Full Bath Colonial in Nottingham . This home has so many custom features it is a must see. The Custom Kitchen has a copper farmhouse sink, stainless steel appliances, granite countertops, gas cooking, custom hood, and soft close cabinetry. Home has hardwood flooring and recessed lighting throughout. First level has a spacious living room with a fireplace with wood burning inset, flagstone and built ins, beautiful bay window , dining room, kitchen and office space. Upstairs you have 3 large bedrooms, a walk up attic and full bath. The lower level has another full bath, family room, built in storage benches , laundry with wash tub and custom cedar closet. The sliding doors on the main level walk out onto the deck that flows right into the beautifully landscaped backyard. This home has a 30 x 24 detached garage with heat, air conditioning, refrigerator, TV and workbench. Home also has a covered patio with many custom features and 2 additional large sheds for storage. Backyard has a chiminea for those summer and fall evenings of entertaining. This home has a private driveway with ample parking . Home has a 40 year architectural shingle roof with 6" gutters. Home and landscaping have been maintained immaculately. Quiet neighborhood and close to shopping, restaurants and easy access to 695.
Location
State MD
County Baltimore
Zoning RESIDENTIAL
Rooms
Other Rooms Living Room, Dining Room, Kitchen, Family Room, Den, Bedroom 1, Bathroom 2, Bathroom 3
Basement Fully Finished
Interior
Hot Water Natural Gas
Heating Heat Pump(s), Forced Air
Cooling Central A/C
Flooring Hardwood
Fireplaces Number 1
Fireplace Y
Heat Source Natural Gas
Laundry Lower Floor
Exterior
Garage Oversized, Other
Garage Spaces 7.0
Waterfront N
Water Access N
Roof Type Architectural Shingle
Accessibility None
Total Parking Spaces 7
Garage Y
Building
Story 3
Foundation Permanent
Sewer Public Sewer
Water Public
Architectural Style Colonial
Level or Stories 3
Additional Building Above Grade, Below Grade
New Construction N
Schools
Elementary Schools Fullerton
Middle Schools Parkville Middle & Center Of Technology
High Schools Overlea High & Academy Of Finance
School District Baltimore County Public Schools
Others
Senior Community No
Tax ID 04141408066675
Ownership Fee Simple
SqFt Source Assessor
Acceptable Financing Cash, Conventional, FHA, VA
Horse Property N
Listing Terms Cash, Conventional, FHA, VA
Financing Cash,Conventional,FHA,VA
Special Listing Condition Standard
Read Less
Want to know what your home might be worth? Contact us for a FREE valuation!

Our team is ready to help you sell your home for the highest possible price ASAP

Bought with Mark M Novak • Cummings & Co. Realtors






