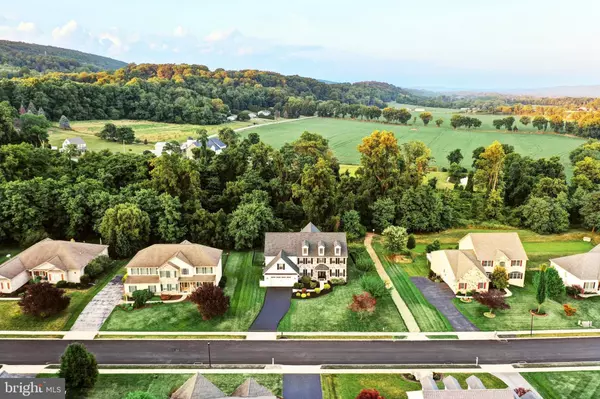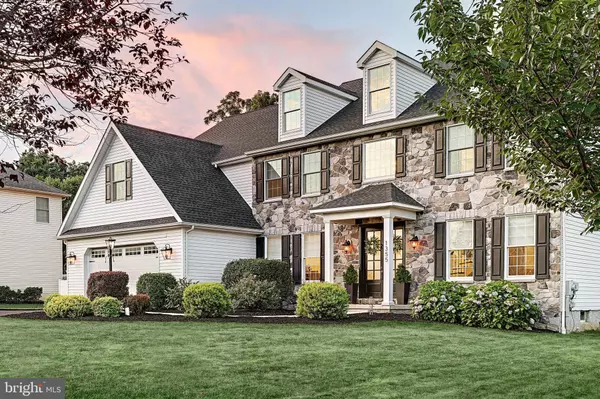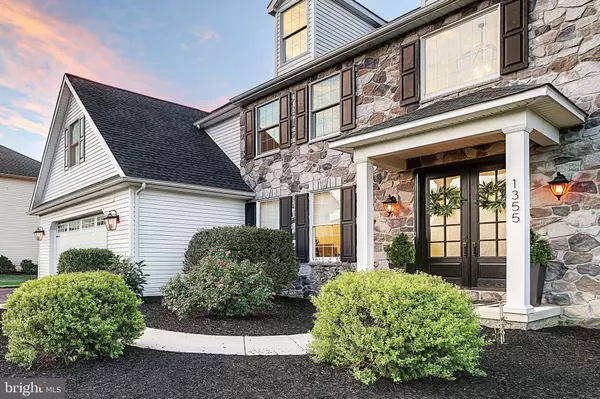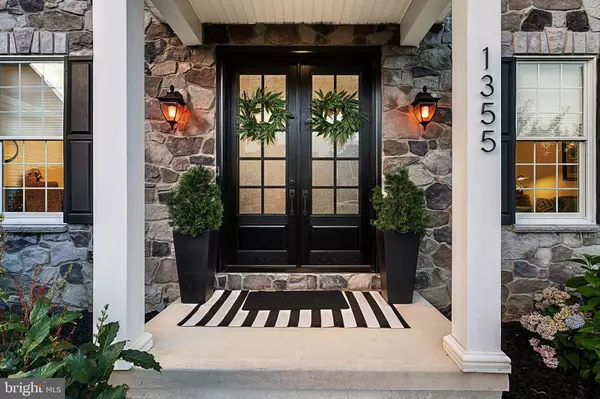$675,000
$675,000
For more information regarding the value of a property, please contact us for a free consultation.
1355 WINTERBERRY DR York, PA 17406
6 Beds
4 Baths
4,918 SqFt
Key Details
Sold Price $675,000
Property Type Single Family Home
Sub Type Detached
Listing Status Sold
Purchase Type For Sale
Square Footage 4,918 sqft
Price per Sqft $137
Subdivision Pleasantrees
MLS Listing ID PAYK2027176
Sold Date 08/31/22
Style Colonial
Bedrooms 6
Full Baths 4
HOA Y/N N
Abv Grd Liv Area 4,918
Originating Board BRIGHT
Year Built 2006
Annual Tax Amount $14,556
Tax Year 2021
Lot Size 0.375 Acres
Acres 0.37
Property Description
Nearly 5000 sqft of finished living space, six bedrooms, and is located in Central York School District! Stop your home search today! This home has everything and more of what you have been looking for - including an expansive, luxury master suite with a cozy fireplace and sitting area. This home offers plenty of space for the growing family, and features a wonderful outdoor area with a fenced in, tree lined backyard backing up to green space, and an expansive rear deck. As the new homeowner, you will love the grand double door entrance - to walk in and see the bright and open living room and dining room layout, the two story dual staircase with built ins that adds an extra touch of luxury detail to the home. A 1st floor guest bedroom with access to the full bath is located directly off of the living room. The chef in the family will appreciate the gourmet kitchen to include a large center island with seating around a granite countertop. A double oven, quartz countertops, and a 12 x 6 walk in pantry. At the end of the work/school day, gather the whole family to the open family room featuring a gas fireplace and plenty of space! The laundry room with a sink and cabinetry completes the main level. The upper level features five spacious bedrooms, a full bath, and a Jack & Jill bath. The master bedroom includes a sitting room with a gas fireplace and a luxury bath with a walk in shower, soaking tub, and his and hers vanities. The lower level can easily be converted into extra living space. Already plumbed for a full bath and a kitchen. Framing has already been installed! You dont want to miss out on this opportunity to call this wonderful home - your forever home!
Location
State PA
County York
Area Springettsbury Twp (15246)
Zoning RS
Rooms
Other Rooms Living Room, Dining Room, Primary Bedroom, Bedroom 2, Bedroom 3, Bedroom 4, Bedroom 5, Kitchen, Family Room, Laundry, Bedroom 6, Primary Bathroom, Full Bath
Basement Drainage System, Full, Interior Access, Outside Entrance, Poured Concrete, Rough Bath Plumb, Space For Rooms, Sump Pump, Unfinished, Water Proofing System, Other
Main Level Bedrooms 1
Interior
Interior Features Attic, Built-Ins, Carpet, Ceiling Fan(s), Crown Moldings, Curved Staircase, Dining Area, Double/Dual Staircase, Entry Level Bedroom, Family Room Off Kitchen, Floor Plan - Open, Kitchen - Eat-In, Kitchen - Gourmet, Kitchen - Island, Pantry, Primary Bath(s), Recessed Lighting, Soaking Tub, Stall Shower, Tub Shower, Upgraded Countertops, Walk-in Closet(s), Wood Floors, Other
Hot Water Natural Gas
Heating Forced Air
Cooling Central A/C
Flooring Ceramic Tile, Carpet, Hardwood
Fireplaces Number 2
Fireplaces Type Gas/Propane
Equipment Cooktop, Dishwasher, Disposal, Oven - Double, Range Hood, Refrigerator, Stainless Steel Appliances, Water Heater
Fireplace Y
Appliance Cooktop, Dishwasher, Disposal, Oven - Double, Range Hood, Refrigerator, Stainless Steel Appliances, Water Heater
Heat Source Natural Gas
Laundry Main Floor
Exterior
Exterior Feature Deck(s), Patio(s), Porch(es)
Parking Features Built In, Covered Parking, Garage - Front Entry, Garage Door Opener, Inside Access, Oversized
Garage Spaces 2.0
Water Access N
Roof Type Architectural Shingle
Accessibility Level Entry - Main
Porch Deck(s), Patio(s), Porch(es)
Attached Garage 2
Total Parking Spaces 2
Garage Y
Building
Story 2
Foundation Block
Sewer Public Sewer
Water Public
Architectural Style Colonial
Level or Stories 2
Additional Building Above Grade, Below Grade
Structure Type 9'+ Ceilings
New Construction N
Schools
School District Central York
Others
Senior Community No
Tax ID 46-000-45-0042-00-00000
Ownership Fee Simple
SqFt Source Assessor
Acceptable Financing Cash, Conventional, FHA, VA
Listing Terms Cash, Conventional, FHA, VA
Financing Cash,Conventional,FHA,VA
Special Listing Condition Standard
Read Less
Want to know what your home might be worth? Contact us for a FREE valuation!

Our team is ready to help you sell your home for the highest possible price ASAP

Bought with Linda K Werner • Berkshire Hathaway HomeServices Homesale Realty





