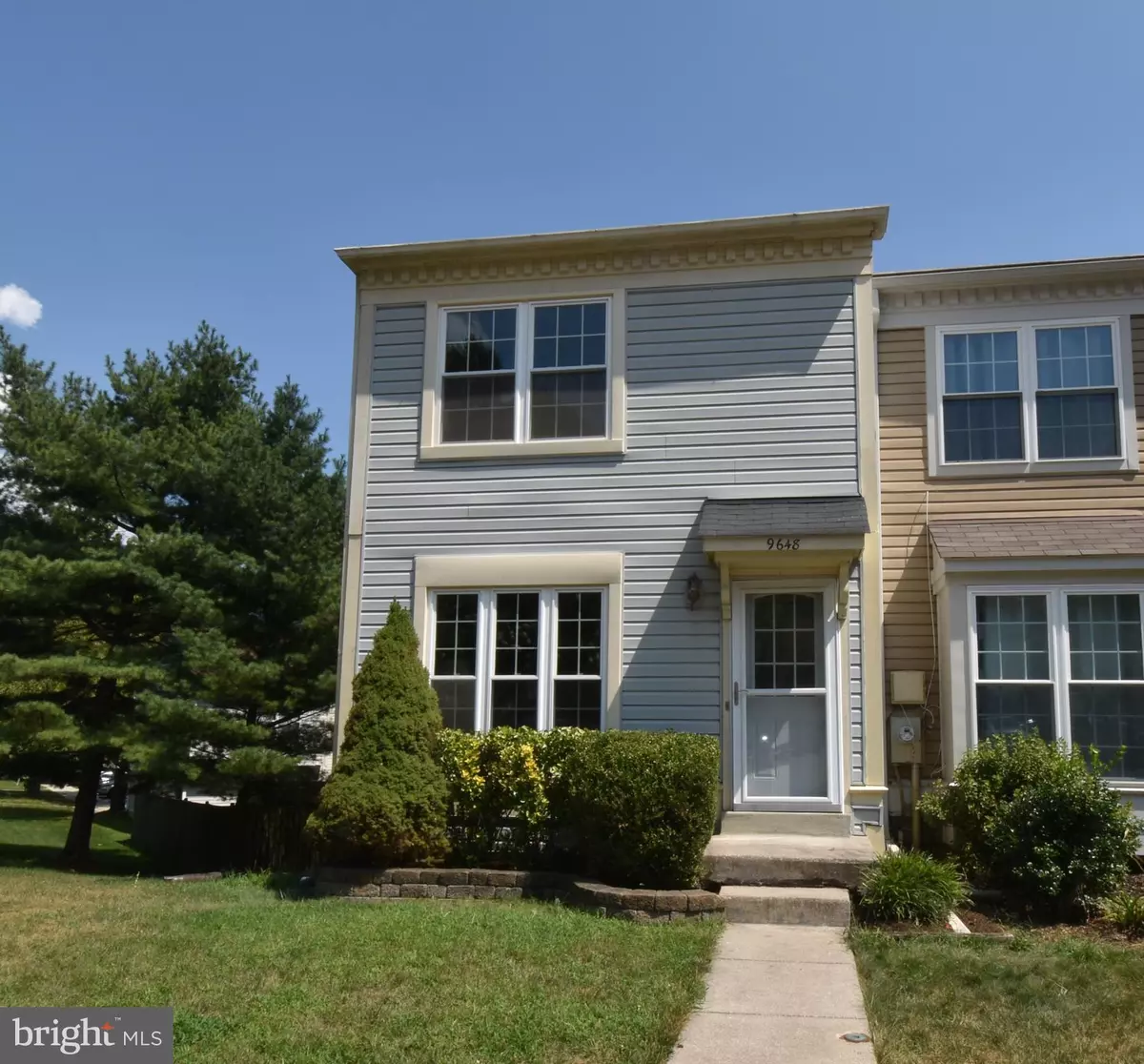$316,000
$310,000
1.9%For more information regarding the value of a property, please contact us for a free consultation.
9648 HASTINGS DR Columbia, MD 21046
2 Beds
3 Baths
1,370 SqFt
Key Details
Sold Price $316,000
Property Type Townhouse
Sub Type End of Row/Townhouse
Listing Status Sold
Purchase Type For Sale
Square Footage 1,370 sqft
Price per Sqft $230
Subdivision Glenshire Towne
MLS Listing ID MDHW2003420
Sold Date 09/17/21
Style Colonial
Bedrooms 2
Full Baths 2
Half Baths 1
HOA Fees $27
HOA Y/N Y
Abv Grd Liv Area 1,120
Originating Board BRIGHT
Year Built 1986
Annual Tax Amount $3,721
Tax Year 2020
Lot Size 1,698 Sqft
Acres 0.04
Property Description
Adorable 2 BR, 2.5 Bath End Unit in convenient Columbia location. 3 Finished levels with walk-out lower level to fenced backyard. The main level features an open Living/Dining Area with pass-through to Kitchen and warm laminate flooring. Off the bright white Kitchen, you'll find a sizeable Deck . 2 spacious light-filled Bedrooms are on the upper level which feature vaulted ceilings, as well as one full Bathroom, with dual access and private access from the Primary Bedroom. The laundry is conveniently located on the upper level as well. The lower level walk-out offers a Recreation Room, with recessed lighting, as well as a full Bath, multiple storage closets and slider to the fenced backyard. Don't miss this one - freshly painted and Move-in Ready!! **This is a Columbia outparcel - NO CPRA**
Location
State MD
County Howard
Zoning RSA8
Rooms
Other Rooms Living Room, Dining Room, Primary Bedroom, Bedroom 2, Kitchen, Laundry, Recreation Room
Basement Outside Entrance, Rear Entrance, Full, Daylight, Full, Walkout Level
Interior
Interior Features Combination Dining/Living, Primary Bath(s), Window Treatments, Floor Plan - Open, Floor Plan - Traditional
Hot Water Electric
Heating Forced Air, Heat Pump(s)
Cooling Central A/C
Equipment Dishwasher, Disposal, Dryer, Microwave, Oven/Range - Electric, Refrigerator, Washer
Fireplace N
Appliance Dishwasher, Disposal, Dryer, Microwave, Oven/Range - Electric, Refrigerator, Washer
Heat Source Electric
Laundry Has Laundry, Upper Floor
Exterior
Exterior Feature Deck(s)
Garage Spaces 1.0
Parking On Site 1
Fence Rear, Wood
Water Access N
Roof Type Asphalt
Accessibility None
Porch Deck(s)
Total Parking Spaces 1
Garage N
Building
Story 3
Sewer Public Sewer
Water Public
Architectural Style Colonial
Level or Stories 3
Additional Building Above Grade, Below Grade
Structure Type 9'+ Ceilings,Vaulted Ceilings
New Construction N
Schools
High Schools Hammond
School District Howard County Public School System
Others
Senior Community No
Tax ID 1406487513
Ownership Fee Simple
SqFt Source Assessor
Special Listing Condition Standard
Read Less
Want to know what your home might be worth? Contact us for a FREE valuation!

Our team is ready to help you sell your home for the highest possible price ASAP

Bought with Syreeta C Saunders- Keys • Keller Williams Realty Centre





