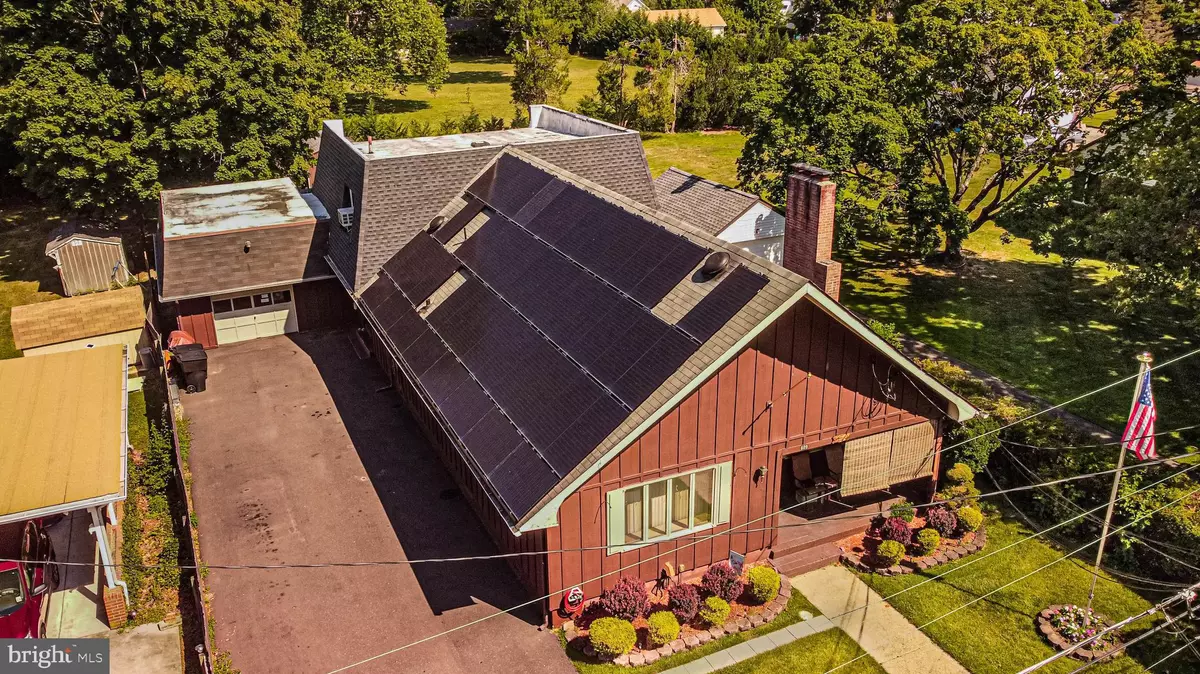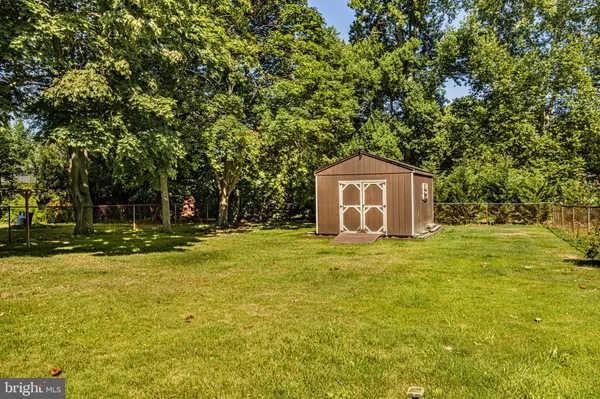$350,000
$389,900
10.2%For more information regarding the value of a property, please contact us for a free consultation.
609 PEACH ST Hammonton, NJ 08037
3 Beds
2 Baths
3,486 SqFt
Key Details
Sold Price $350,000
Property Type Single Family Home
Sub Type Detached
Listing Status Sold
Purchase Type For Sale
Square Footage 3,486 sqft
Price per Sqft $100
Subdivision None Available
MLS Listing ID NJAC2004992
Sold Date 11/15/22
Style Other
Bedrooms 3
Full Baths 2
HOA Y/N N
Abv Grd Liv Area 3,486
Originating Board BRIGHT
Year Built 1970
Annual Tax Amount $7,103
Tax Year 2021
Lot Size 0.280 Acres
Acres 0.28
Lot Dimensions 60.00 x 200.00
Property Description
Duplex with an in-law suite!
The Lower Level: 3 bedrooms 1.5 baths with a full basement, family room, and large kitchen,
The In-law Suite: It's attached to the Lower Level but has its own private entrance off the side driveway. The In-law Suite has one bedroom, a large living room-kitchen combination, and a slider to the back yard.
Upper Level Unit (Unit B): 2 Bedrooms and 1 full bath (unit is bright and cheery!). But there's much more upstairs - there' two large bonus rooms (use those as you like) plus another 1/2 bath. The current Unit B tenant is month to month.There are three electrical meters (separated) for each unit. Natural gas boiler with 4 separate zones. Asphalt driveway that leads to a one car garage. Sonova Solar - very low electric costs. Public water and sewer. This is a great property for enterprising individuals who want to collect rent while living on premise. Or an excellent opportunity for the expanding family that needs privacy (separate quarters), or the perfect situation for adolescent or elder care. The property is in good shape but the Buyers Home Inspection will be as is. The Seller will be contractually responsible for the termite and CCO items. The location is second to none (The Heart of Hammonton)!
Location
State NJ
County Atlantic
Area Hammonton Town (20113)
Zoning RES
Rooms
Other Rooms Living Room, Primary Bedroom, Bedroom 2, Bedroom 3, Kitchen, Bedroom 1
Basement Full, Unfinished
Main Level Bedrooms 3
Interior
Interior Features Ceiling Fan(s), Kitchen - Eat-In
Hot Water Natural Gas
Heating Forced Air
Cooling Wall Unit
Flooring Wood, Fully Carpeted, Vinyl, Tile/Brick
Fireplaces Number 2
Fireplaces Type Stone
Equipment Dishwasher, Disposal
Fireplace Y
Appliance Dishwasher, Disposal
Heat Source Natural Gas
Laundry Main Floor, Basement
Exterior
Parking Features Covered Parking
Garage Spaces 1.0
Utilities Available Cable TV
Water Access N
Roof Type Flat,Pitched
Accessibility None
Total Parking Spaces 1
Garage Y
Building
Lot Description Front Yard, Rear Yard
Story 2
Foundation Brick/Mortar
Sewer Public Sewer
Water Public
Architectural Style Other
Level or Stories 2
Additional Building Above Grade, Below Grade
New Construction N
Schools
School District Hammonton Town Schools
Others
Senior Community No
Tax ID 13-03401-00014
Ownership Fee Simple
SqFt Source Estimated
Acceptable Financing Conventional
Listing Terms Conventional
Financing Conventional
Special Listing Condition Standard
Read Less
Want to know what your home might be worth? Contact us for a FREE valuation!

Our team is ready to help you sell your home for the highest possible price ASAP

Bought with Non Member • Non Subscribing Office





