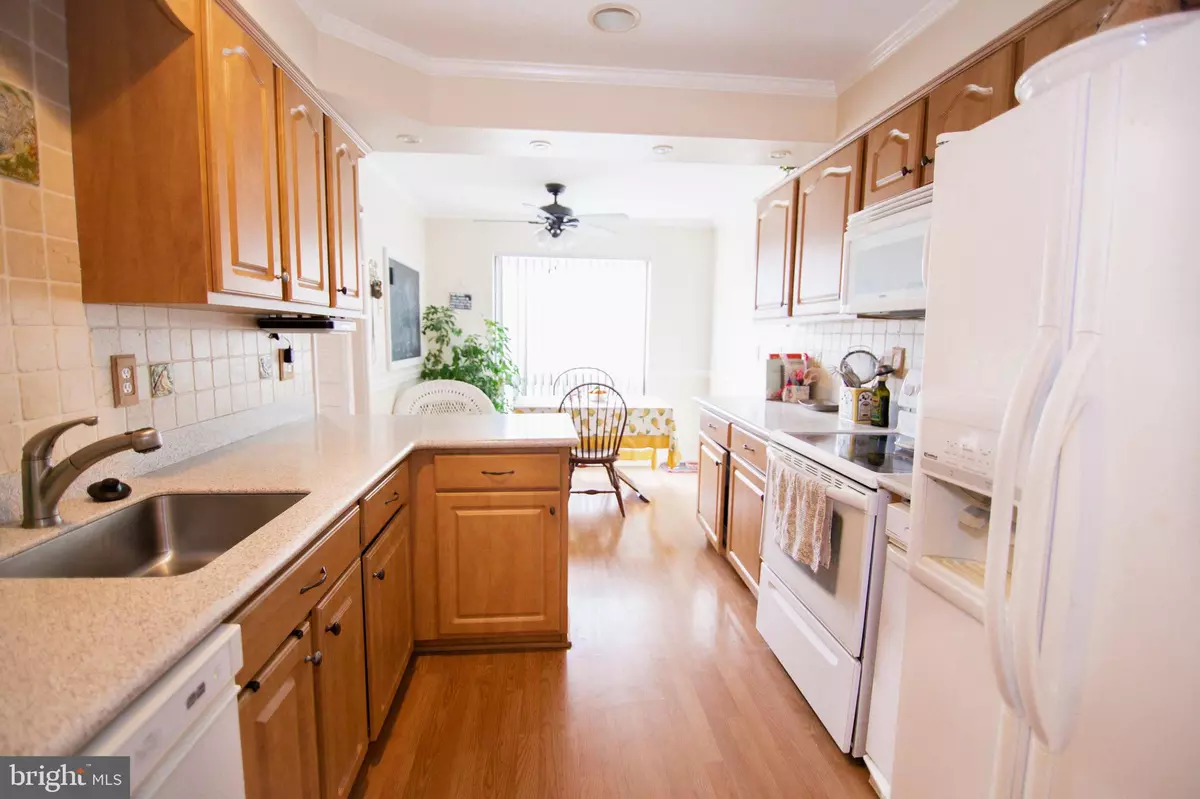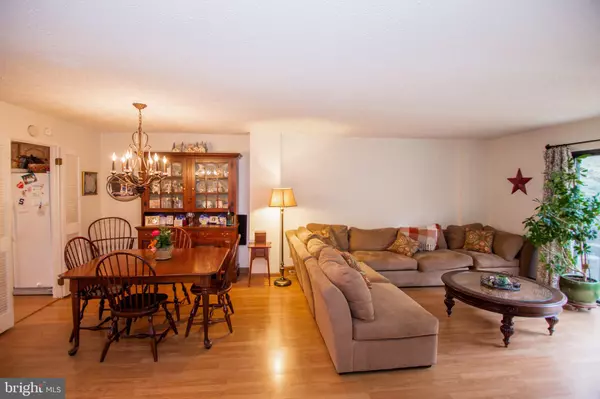$225,000
$202,500
11.1%For more information regarding the value of a property, please contact us for a free consultation.
907 PUTNAM BLVD #106 Wallingford, PA 19086
2 Beds
3 Baths
1,512 SqFt
Key Details
Sold Price $225,000
Property Type Condo
Sub Type Condo/Co-op
Listing Status Sold
Purchase Type For Sale
Square Footage 1,512 sqft
Price per Sqft $148
Subdivision Putnam Vil
MLS Listing ID PADE539208
Sold Date 03/31/21
Style Traditional
Bedrooms 2
Full Baths 2
Half Baths 1
Condo Fees $318/mo
HOA Y/N N
Abv Grd Liv Area 1,512
Originating Board BRIGHT
Year Built 1977
Annual Tax Amount $5,662
Tax Year 2020
Lot Size 784 Sqft
Acres 0.02
Lot Dimensions 0.00 x 0.00
Property Description
Great location of this well maintained Putnam Village Townhome. Modern eat in kitchen with separate bright and sunny breakfast area. Walk thru the kitchen to the open dining room, huge living room with sliders to the rear patio. The first floor also conveniently features a recently updated powder room. the second floor has a good sized master bedroom with newly renovated master bathroom and a large California Closet. Down the hall is a second good sized bedroom and an updated hall bathroom. There is a full basement that is partially finished, laundry area and plenty of storage space. There is one designated parking space for this home and plenty of guest parking. Great price for this townhouse all located in the award winning Wallingford Swarthmore School District. Show and sell today.
Location
State PA
County Delaware
Area Nether Providence Twp (10434)
Zoning RESIDENTIAL
Rooms
Other Rooms Living Room, Bedroom 2, Kitchen, Basement, Bedroom 1
Basement Full, Partially Finished, Poured Concrete
Interior
Interior Features Breakfast Area, Ceiling Fan(s), Dining Area, Floor Plan - Open, Walk-in Closet(s), Wood Floors, Kitchen - Galley
Hot Water Electric
Heating Forced Air
Cooling Central A/C
Flooring Hardwood, Carpet, Ceramic Tile
Equipment Built-In Microwave, Dishwasher, Disposal, Dryer, Oven - Self Cleaning, Oven/Range - Electric, Water Heater, Built-In Range, Washer
Furnishings No
Fireplace N
Appliance Built-In Microwave, Dishwasher, Disposal, Dryer, Oven - Self Cleaning, Oven/Range - Electric, Water Heater, Built-In Range, Washer
Heat Source Oil
Laundry Basement
Exterior
Garage Spaces 1.0
Utilities Available Cable TV Available, Electric Available, Phone Available, Sewer Available, Water Available, Other
Amenities Available Pool - Outdoor, Tennis Courts
Water Access N
Roof Type Shingle,Asphalt
Accessibility None
Total Parking Spaces 1
Garage N
Building
Story 2
Sewer Public Sewer
Water Public
Architectural Style Traditional
Level or Stories 2
Additional Building Above Grade, Below Grade
Structure Type Dry Wall
New Construction N
Schools
Elementary Schools Nether Providence
Middle Schools Strath Haven
High Schools Strath Haven
School District Wallingford-Swarthmore
Others
Pets Allowed Y
HOA Fee Include All Ground Fee,Common Area Maintenance,Ext Bldg Maint,Insurance,Management,Lawn Maintenance,Lawn Care Side,Lawn Care Rear,Lawn Care Front,Parking Fee,Pool(s),Recreation Facility,Road Maintenance,Snow Removal
Senior Community No
Tax ID 34-00-02224-04
Ownership Fee Simple
SqFt Source Assessor
Security Features Intercom,Security System,Smoke Detector
Acceptable Financing Cash, Conventional
Horse Property N
Listing Terms Cash, Conventional
Financing Cash,Conventional
Special Listing Condition Standard
Pets Allowed Cats OK, Dogs OK
Read Less
Want to know what your home might be worth? Contact us for a FREE valuation!

Our team is ready to help you sell your home for the highest possible price ASAP

Bought with Scott Michael Campanile Sr. • SCOTT REALTY GROUP





