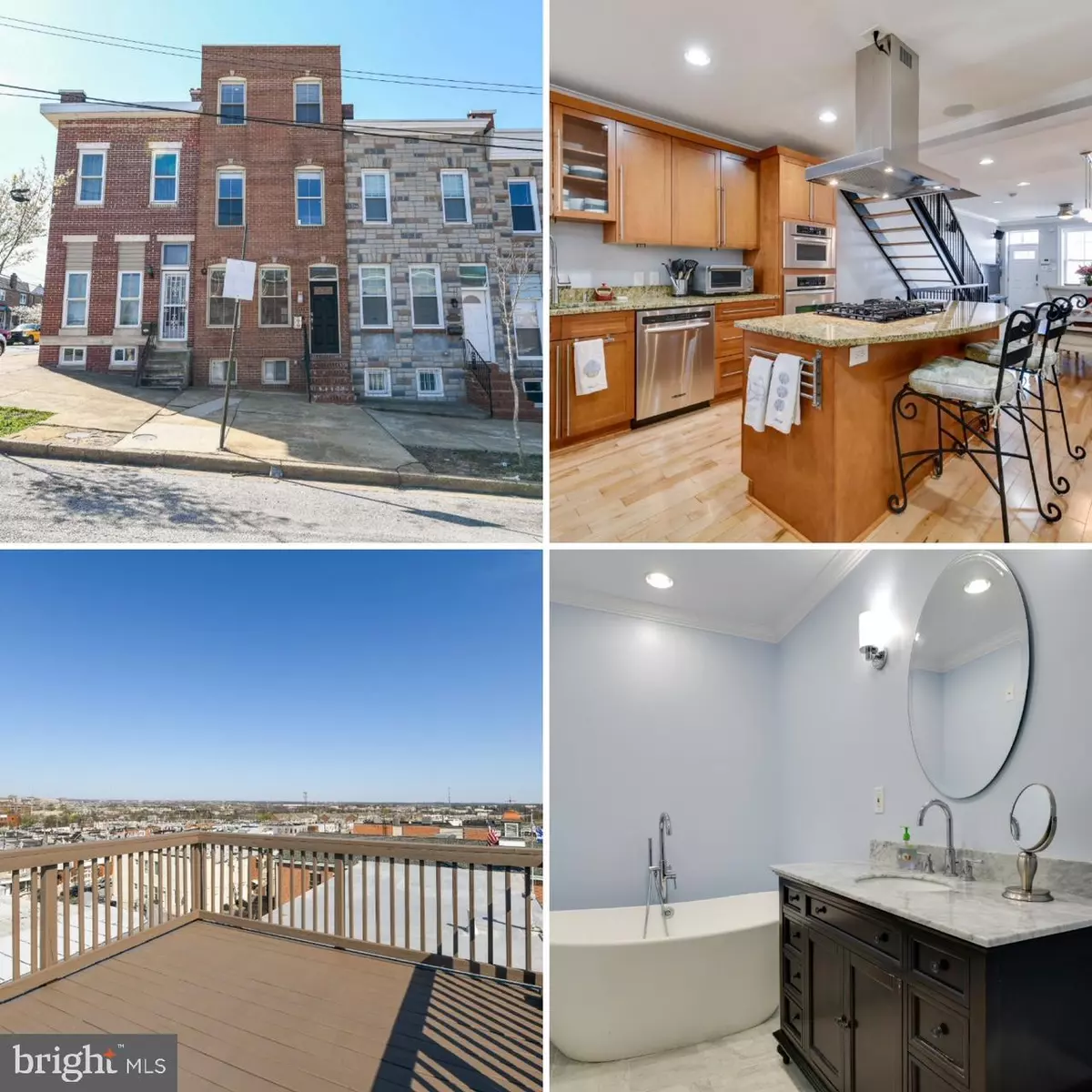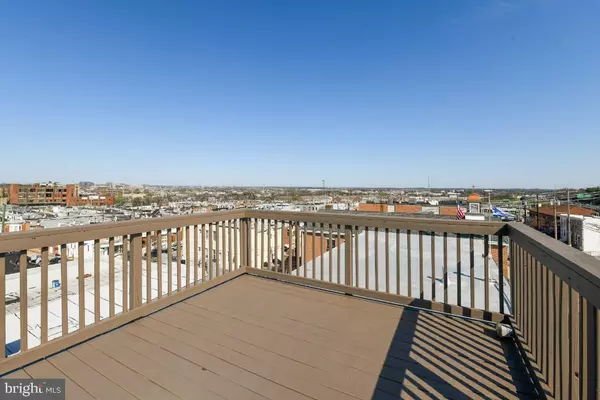$319,900
$319,900
For more information regarding the value of a property, please contact us for a free consultation.
4811 FLEET ST Baltimore, MD 21224
3 Beds
3 Baths
2,542 SqFt
Key Details
Sold Price $319,900
Property Type Townhouse
Sub Type Interior Row/Townhouse
Listing Status Sold
Purchase Type For Sale
Square Footage 2,542 sqft
Price per Sqft $125
Subdivision Greektown
MLS Listing ID MDBA2000542
Sold Date 07/30/21
Style Federal
Bedrooms 3
Full Baths 3
HOA Y/N N
Abv Grd Liv Area 1,954
Originating Board BRIGHT
Year Built 1920
Annual Tax Amount $6,171
Tax Year 2020
Property Description
Welcome to four levels of luxury living in Greektown. This home will "wow" you moment you walk through the front door. The main level is open and airy with hardwood floors, a separate formal dining room and a gourmet kitchen that includes granite counters, stainless steel appliances, large island with area for sitting & free standing range hood. The floating stairs lead to a second level highlighted with an exposed brick wall, two bedrooms, a full bath & laundry room. The top floor is location to the primary bedroom with walk-in closet, a spacious bathroom with separate shower, soaking tub & heated floors. The hallway allows access to the two tiered rooftop deck with breathtaking 360 degree views of the cityscape & harbor. The basement space is perfect for a home gym or office and includes the 3rd full bathroom. Smart washer/dryer <1 year old. Large back patio could be converted into parking pad if desired. This home is a must see!
Location
State MD
County Baltimore City
Zoning R
Rooms
Other Rooms Living Room, Dining Room, Primary Bedroom, Bedroom 2, Kitchen, Family Room, Bedroom 1, Laundry, Bathroom 1, Bathroom 2, Primary Bathroom
Basement Fully Finished
Interior
Interior Features Ceiling Fan(s), Crown Moldings, Dining Area, Floor Plan - Open, Formal/Separate Dining Room, Kitchen - Gourmet, Kitchen - Island, Upgraded Countertops, Wine Storage, Wood Floors
Hot Water Natural Gas
Heating Forced Air
Cooling Central A/C, Ceiling Fan(s)
Flooring Hardwood, Ceramic Tile
Equipment Built-In Microwave, Built-In Range, Dishwasher, Disposal, Exhaust Fan, Oven - Wall, Range Hood, Refrigerator, Six Burner Stove, Stainless Steel Appliances, Washer, Dryer
Furnishings No
Fireplace N
Appliance Built-In Microwave, Built-In Range, Dishwasher, Disposal, Exhaust Fan, Oven - Wall, Range Hood, Refrigerator, Six Burner Stove, Stainless Steel Appliances, Washer, Dryer
Heat Source Natural Gas
Laundry Upper Floor
Exterior
Exterior Feature Patio(s), Deck(s)
Water Access N
View Water
Roof Type Rubber
Accessibility None
Porch Patio(s), Deck(s)
Garage N
Building
Story 4
Sewer Public Sewer
Water Public
Architectural Style Federal
Level or Stories 4
Additional Building Above Grade, Below Grade
New Construction N
Schools
School District Baltimore City Public Schools
Others
Senior Community No
Tax ID 0326036571 006
Ownership Fee Simple
SqFt Source Estimated
Acceptable Financing Cash, Conventional, FHA, VA
Listing Terms Cash, Conventional, FHA, VA
Financing Cash,Conventional,FHA,VA
Special Listing Condition Standard
Read Less
Want to know what your home might be worth? Contact us for a FREE valuation!

Our team is ready to help you sell your home for the highest possible price ASAP

Bought with Robert Elliott • Redfin Corp





