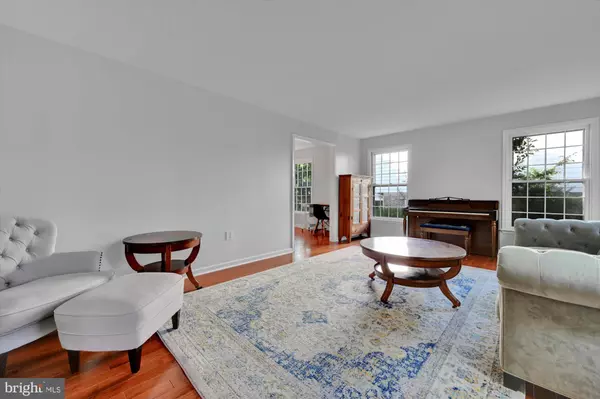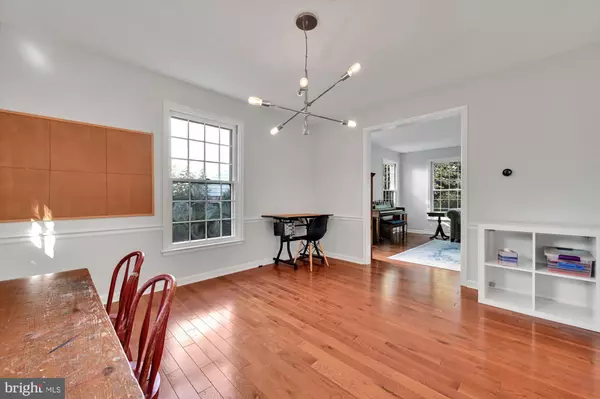$433,750
$425,000
2.1%For more information regarding the value of a property, please contact us for a free consultation.
1630 CLEVELAND AVE Wyomissing, PA 19610
5 Beds
3 Baths
2,808 SqFt
Key Details
Sold Price $433,750
Property Type Single Family Home
Sub Type Detached
Listing Status Sold
Purchase Type For Sale
Square Footage 2,808 sqft
Price per Sqft $154
Subdivision None Available
MLS Listing ID PABK2019000
Sold Date 08/22/22
Style Traditional
Bedrooms 5
Full Baths 2
Half Baths 1
HOA Y/N N
Abv Grd Liv Area 2,508
Originating Board BRIGHT
Year Built 1961
Annual Tax Amount $7,197
Tax Year 2022
Lot Size 9,147 Sqft
Acres 0.21
Lot Dimensions 115x79
Property Description
Welcome to 1630 Cleveland Avenue in the Wyomissing School District! This five-bedroom, 2.5-bath home offers over 2,800 square feet of living space. You enter the home to a spacious living room and hardwood flooring throughout. The all-white eat-in kitchen with stainless steel appliances and quartz countertops highlights the home's main level. The kitchen transitions nicely to the family room with a wood-burning, brick fireplace. Upstairs you will find more hardwood flooring and the large master suite with a walk-in closet. There are four more bedrooms on the second floor and a second full bath in the hall. The lower level of the home is partially finished and provides access to the backyard and plenty of off-street parking. The large two-car garage also offers additional storage space. This is a tough location to beatwithin walking distance to the park system and the local schools!
Location
State PA
County Berks
Area Wyomissing Boro (10296)
Zoning RES
Direction Northwest
Rooms
Other Rooms Living Room, Dining Room, Bedroom 2, Bedroom 3, Bedroom 4, Bedroom 5, Kitchen, Family Room, Basement, Bedroom 1, Laundry
Basement Interior Access, Outside Entrance, Partially Finished, Rear Entrance, Walkout Level, Windows, Connecting Stairway, Garage Access
Interior
Interior Features Attic, Built-Ins, Carpet, Ceiling Fan(s), Dining Area, Family Room Off Kitchen, Floor Plan - Traditional, Formal/Separate Dining Room, Kitchen - Eat-In, Kitchen - Table Space, Pantry, Primary Bath(s), Recessed Lighting, Tub Shower, Upgraded Countertops, Walk-in Closet(s), Wood Floors
Hot Water Natural Gas
Heating Forced Air
Cooling Central A/C
Flooring Hardwood, Slate, Ceramic Tile, Partially Carpeted
Fireplaces Number 1
Fireplaces Type Brick, Mantel(s), Fireplace - Glass Doors
Equipment Built-In Microwave, Oven/Range - Gas, Refrigerator, Washer, Dryer, Disposal, Water Heater, Stainless Steel Appliances, Oven - Self Cleaning, Dishwasher, Oven - Double
Furnishings No
Fireplace Y
Appliance Built-In Microwave, Oven/Range - Gas, Refrigerator, Washer, Dryer, Disposal, Water Heater, Stainless Steel Appliances, Oven - Self Cleaning, Dishwasher, Oven - Double
Heat Source Natural Gas
Laundry Basement
Exterior
Exterior Feature Patio(s), Porch(es)
Parking Features Additional Storage Area, Covered Parking, Garage - Rear Entry, Garage Door Opener, Inside Access
Garage Spaces 8.0
Water Access N
Roof Type Pitched,Shingle
Accessibility None
Porch Patio(s), Porch(es)
Attached Garage 2
Total Parking Spaces 8
Garage Y
Building
Lot Description Front Yard, Rear Yard, SideYard(s), Landscaping
Story 2
Foundation Active Radon Mitigation
Sewer Public Sewer
Water Public
Architectural Style Traditional
Level or Stories 2
Additional Building Above Grade, Below Grade
New Construction N
Schools
School District Wyomissing Area
Others
Senior Community No
Tax ID 96-4396-11-56-2824
Ownership Fee Simple
SqFt Source Assessor
Acceptable Financing Conventional, Cash, FHA, VA
Listing Terms Conventional, Cash, FHA, VA
Financing Conventional,Cash,FHA,VA
Special Listing Condition Standard
Read Less
Want to know what your home might be worth? Contact us for a FREE valuation!

Our team is ready to help you sell your home for the highest possible price ASAP

Bought with Emily Gordon • RE/MAX Of Reading





