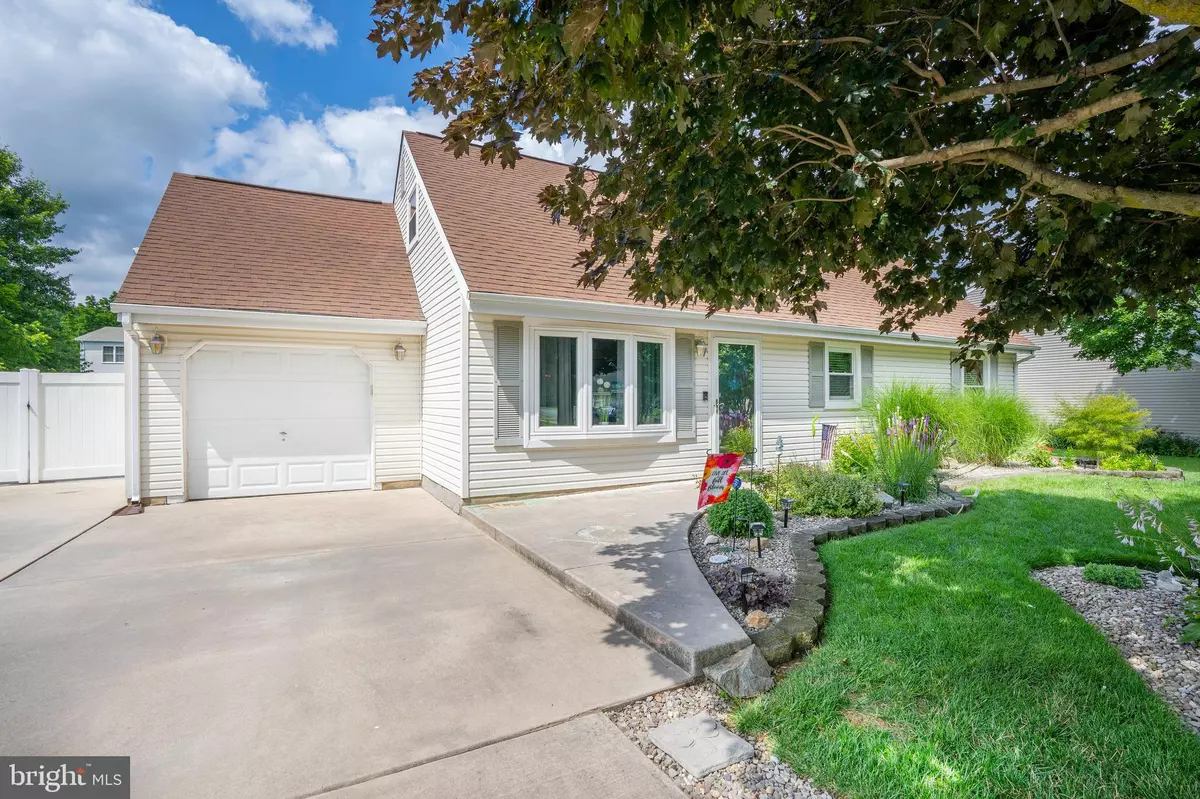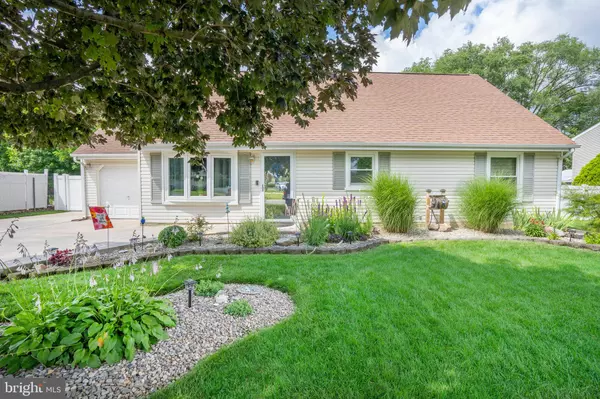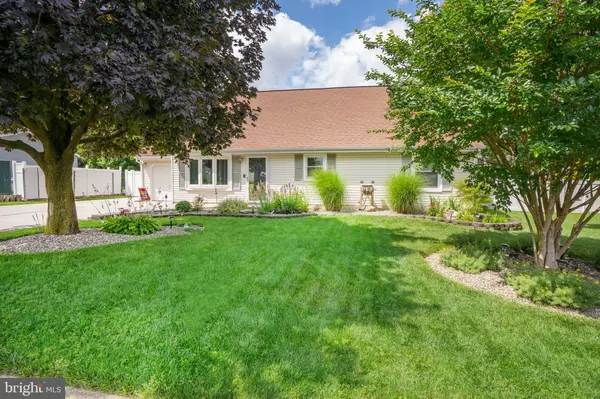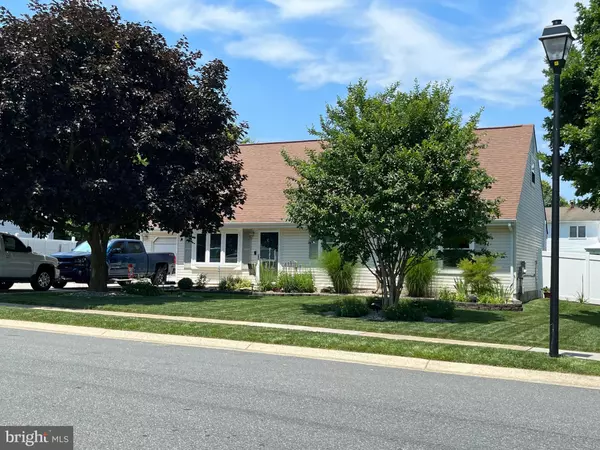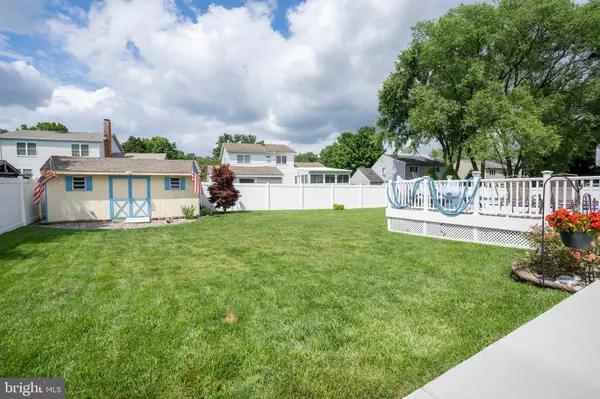$390,000
$390,000
For more information regarding the value of a property, please contact us for a free consultation.
21 COBBLE CREEK CURVE Newark, DE 19702
4 Beds
2 Baths
2,225 SqFt
Key Details
Sold Price $390,000
Property Type Single Family Home
Sub Type Detached
Listing Status Sold
Purchase Type For Sale
Square Footage 2,225 sqft
Price per Sqft $175
Subdivision Cooches Bridge Far
MLS Listing ID DENC2026972
Sold Date 08/29/22
Style Colonial
Bedrooms 4
Full Baths 2
HOA Y/N N
Abv Grd Liv Area 2,225
Originating Board BRIGHT
Year Built 1979
Annual Tax Amount $2,661
Tax Year 2021
Lot Size 0.260 Acres
Acres 0.26
Lot Dimensions 73.00 x 137.90
Property Description
Welcome to 21 Cobble Creek Curve! You will not be disappointed! From the well maintain yard to the immaculate interior from top to bottom, you will want this to be your forever home! When you walk into the home you will step right into the family room that is very spacious. Walk towards the remodeled kitchen, with amazing upgrades. Head out to the back porch and enjoy the pool with high privacy fence! Come back inside, it is hot out there! Walk back through the kitchen and family room down the hall, you will see the beautifully remodeled bathroom, the den (bedroom), and primary bedroom. Head upstairs where you find another very spacious bedroom to the right, another remodeled bathroom, and towards the left another bedroom with a small room attached! This home has SO MUCH SPACE inside and out to enjoy! NO HOA and convenient to 95 and Route 1, and all the local shopping! You do not want to miss out on this one! DO NOT WALK! RUN! Ring and video surveillance in/around the home.
Location
State DE
County New Castle
Area Newark/Glasgow (30905)
Zoning NC6.5
Rooms
Main Level Bedrooms 4
Interior
Hot Water Electric
Heating Forced Air
Cooling Central A/C
Fireplace N
Heat Source Oil
Exterior
Parking Features Garage - Front Entry
Garage Spaces 5.0
Pool Above Ground
Water Access N
Accessibility None
Attached Garage 1
Total Parking Spaces 5
Garage Y
Building
Story 2
Foundation Slab
Sewer Public Septic
Water Public
Architectural Style Colonial
Level or Stories 2
Additional Building Above Grade, Below Grade
New Construction N
Schools
Elementary Schools Brader
Middle Schools Gauger-Cobbs
High Schools Glasgow
School District Christina
Others
Senior Community No
Tax ID 11-014.30-059
Ownership Fee Simple
SqFt Source Assessor
Acceptable Financing Cash, Conventional
Horse Property N
Listing Terms Cash, Conventional
Financing Cash,Conventional
Special Listing Condition Standard
Read Less
Want to know what your home might be worth? Contact us for a FREE valuation!

Our team is ready to help you sell your home for the highest possible price ASAP

Bought with Saeed Shakhshir • Patterson-Schwartz-Hockessin

