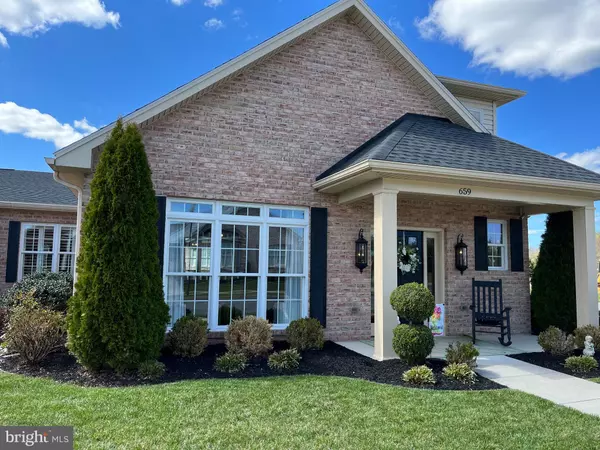$460,000
$460,000
For more information regarding the value of a property, please contact us for a free consultation.
659 TUDOR DR Hagerstown, MD 21742
2 Beds
2 Baths
1,748 SqFt
Key Details
Sold Price $460,000
Property Type Single Family Home
Sub Type Twin/Semi-Detached
Listing Status Sold
Purchase Type For Sale
Square Footage 1,748 sqft
Price per Sqft $263
Subdivision Greenwich Park
MLS Listing ID MDWA2007360
Sold Date 06/08/22
Style Villa
Bedrooms 2
Full Baths 2
HOA Fees $86/qua
HOA Y/N Y
Abv Grd Liv Area 1,748
Originating Board BRIGHT
Year Built 2015
Annual Tax Amount $5,883
Tax Year 2022
Lot Size 7,245 Sqft
Acres 0.17
Property Description
First time on the market...659 Tudor Drive the Model Home for Greenwich Park. This home has everything you want. Enter into your beautiful foyer with custom railing leading to the unfinished storage room. All your living on one floor. Wonderful living room with large custom window and beautiful tin ceiling plus 4 recessed lights and small light in the middle. Gourmet kitchen offers gas stove with fancy hood, microwave drawer, dishwasher and refrigerator. Island with overhang for stools, nice undermount stainless steel sink with brushed nickel faucet. Kitchen has large area for table that leads out to large side patio with stamped concrete, power retractable awning and gas fire pit and tiki torch. This home has 2 primary suites with large sunroom out to second patio also with stamped concrete. Hardwood floors LR, Foyer, Primary bedroom, 2nd primary bedroom and sunroom. Porcelain tile in primary bathroom with 5' shower and oversized linen closet. Laundry room in the hall off the 2nd primary bedroom. 2 car garage is the office for the model with heat and A/C plus 4 track lights and 2 ceiling fans. Glass garage doors will be replaced with regular doors and divider can be removed or stay if buyer likes. Crown molding and custom paint colors in this home. This house is the last end of the street house available. New Model will be ready 2nd week of June.
Location
State MD
County Washington
Zoning RMOD
Rooms
Other Rooms Living Room, Bedroom 2, Kitchen, Foyer, Sun/Florida Room, Storage Room, Bathroom 2, Primary Bathroom
Main Level Bedrooms 2
Interior
Interior Features Ceiling Fan(s), Combination Kitchen/Dining, Crown Moldings, Entry Level Bedroom, Kitchen - Eat-In, Kitchen - Gourmet, Kitchen - Island, Recessed Lighting, Upgraded Countertops, Walk-in Closet(s), Window Treatments, Wood Floors
Hot Water Electric
Heating Forced Air
Cooling Central A/C
Equipment Refrigerator, Dishwasher, Oven/Range - Gas, Range Hood, Built-In Microwave
Furnishings Yes
Fireplace N
Window Features Energy Efficient
Appliance Refrigerator, Dishwasher, Oven/Range - Gas, Range Hood, Built-In Microwave
Heat Source Natural Gas
Exterior
Parking Features Garage - Rear Entry, Garage Door Opener, Additional Storage Area, Inside Access, Oversized
Garage Spaces 2.0
Utilities Available Cable TV Available, Multiple Phone Lines, Natural Gas Available
Amenities Available Common Grounds, Jog/Walk Path, Picnic Area
Water Access N
Accessibility 36\"+ wide Halls, Accessible Switches/Outlets, 2+ Access Exits, Doors - Lever Handle(s), Vehicle Transfer Area
Attached Garage 2
Total Parking Spaces 2
Garage Y
Building
Story 1.5
Foundation Slab
Sewer Public Sewer
Water Public
Architectural Style Villa
Level or Stories 1.5
Additional Building Above Grade, Below Grade
New Construction N
Schools
School District Washington County Public Schools
Others
Pets Allowed Y
HOA Fee Include Common Area Maintenance,Lawn Maintenance,Snow Removal
Senior Community No
Tax ID 2217031414
Ownership Fee Simple
SqFt Source Assessor
Horse Property N
Special Listing Condition Standard
Pets Allowed Breed Restrictions, Number Limit
Read Less
Want to know what your home might be worth? Contact us for a FREE valuation!

Our team is ready to help you sell your home for the highest possible price ASAP

Bought with Tim Rotz • Sullivan Select, LLC.





