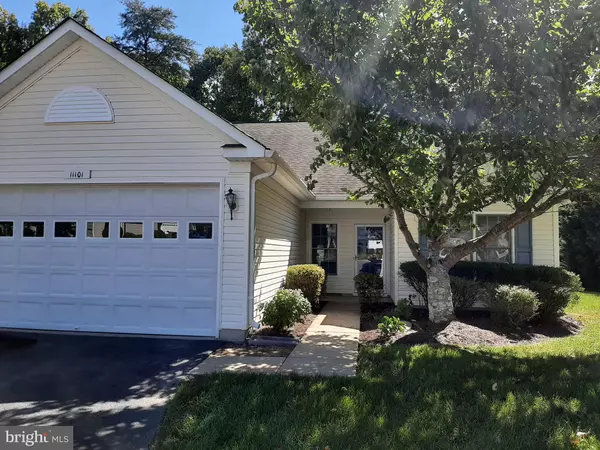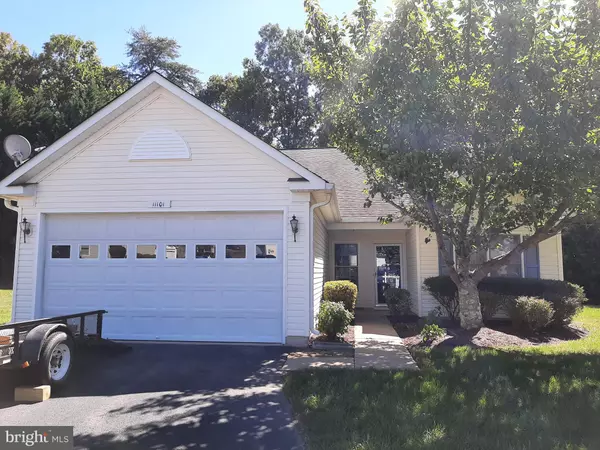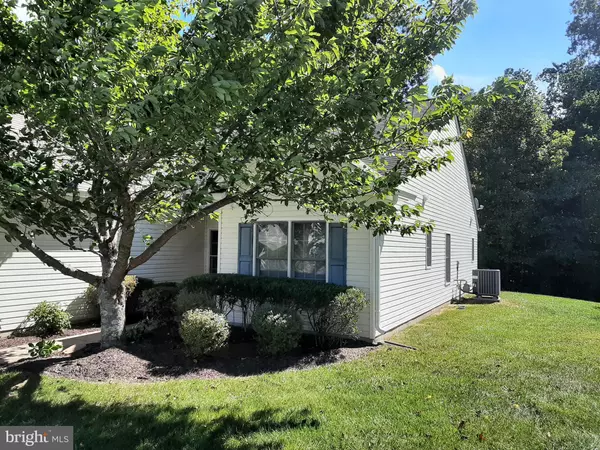$355,000
$339,900
4.4%For more information regarding the value of a property, please contact us for a free consultation.
11101 DONITA CT Fredericksburg, VA 22407
3 Beds
2 Baths
1,690 SqFt
Key Details
Sold Price $355,000
Property Type Single Family Home
Sub Type Detached
Listing Status Sold
Purchase Type For Sale
Square Footage 1,690 sqft
Price per Sqft $210
Subdivision Salem Fields
MLS Listing ID VASP2013126
Sold Date 10/14/22
Style Ranch/Rambler
Bedrooms 3
Full Baths 2
HOA Fees $113/mo
HOA Y/N Y
Abv Grd Liv Area 1,690
Originating Board BRIGHT
Year Built 2003
Annual Tax Amount $1,923
Tax Year 2022
Lot Size 9,772 Sqft
Acres 0.22
Property Description
Professional pictured coming. Welcome to Salem Fields Community. Conveniently located single-family one-story home freshly painted, new flooring throughout and new kitchen cabinets. As you enter the foyer, you will immediately appreciate the open feel of this home. The living and dining rooms are spacious and welcoming; perfect for gathering and enjoying quality time. The kitchen has brand new Shaker Cabints and new counter tops. Plenty of room for table space. Enter through double doors to the den/office space. Beyond the den you will step onto the patio that overlooks the treed backyard. The primary bedroom with ceiling fan sits just off the primary living area and features an en suite bath. walk-in closet, dual sinks and a walk-in shower. Two additional bedrooms, another full bathroom and the laundry room are all conveniently located. Enjoy all of the amazing community amenities including an outdoor pool, tennis courts, tot lots and sidewalks for the added convenience of walking to nearby shopping centers and restaurants which make this a home you wont want to miss. One level living at its best!
Location
State VA
County Spotsylvania
Zoning P3*
Rooms
Other Rooms Dining Room, Primary Bedroom, Bedroom 2, Bedroom 3, Kitchen, Laundry, Office, Primary Bathroom
Main Level Bedrooms 3
Interior
Interior Features Attic, Combination Kitchen/Dining, Kitchen - Table Space, Primary Bath(s), Crown Moldings, Entry Level Bedroom, Ceiling Fan(s), Dining Area, Family Room Off Kitchen, Floor Plan - Open, Walk-in Closet(s)
Hot Water Electric
Heating Heat Pump(s)
Cooling Central A/C, Ceiling Fan(s)
Flooring Carpet, Vinyl
Equipment Washer/Dryer Hookups Only, Dishwasher, Disposal, Refrigerator, Stove, Water Heater
Fireplace N
Window Features Double Pane,Double Hung
Appliance Washer/Dryer Hookups Only, Dishwasher, Disposal, Refrigerator, Stove, Water Heater
Heat Source Electric
Laundry Hookup, Main Floor
Exterior
Exterior Feature Patio(s)
Garage Garage Door Opener, Garage - Front Entry
Garage Spaces 4.0
Utilities Available Cable TV
Amenities Available Basketball Courts, Bike Trail, Community Center, Common Grounds, Jog/Walk Path, Meeting Room, Party Room, Picnic Area, Pool - Outdoor, Tot Lots/Playground
Waterfront N
Water Access N
View Trees/Woods
Accessibility None
Porch Patio(s)
Attached Garage 2
Total Parking Spaces 4
Garage Y
Building
Story 1
Foundation Slab
Sewer Public Sewer
Water Public
Architectural Style Ranch/Rambler
Level or Stories 1
Additional Building Above Grade, Below Grade
Structure Type 9'+ Ceilings,Dry Wall
New Construction N
Schools
High Schools Chancellor
School District Spotsylvania County Public Schools
Others
HOA Fee Include Common Area Maintenance,Lawn Maintenance,Management,Pool(s),Reserve Funds,Trash
Senior Community No
Tax ID 22T24-160-
Ownership Fee Simple
SqFt Source Assessor
Acceptable Financing Negotiable
Listing Terms Negotiable
Financing Negotiable
Special Listing Condition Standard
Read Less
Want to know what your home might be worth? Contact us for a FREE valuation!

Our team is ready to help you sell your home for the highest possible price ASAP

Bought with Sherry D Payne • Coldwell Banker Elite






