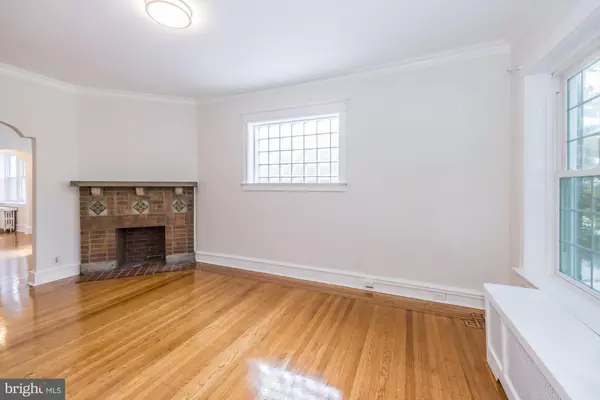$275,500
$300,000
8.2%For more information regarding the value of a property, please contact us for a free consultation.
701 KENMORE RD Philadelphia, PA 19151
5 Beds
3 Baths
2,288 SqFt
Key Details
Sold Price $275,500
Property Type Townhouse
Sub Type End of Row/Townhouse
Listing Status Sold
Purchase Type For Sale
Square Footage 2,288 sqft
Price per Sqft $120
Subdivision Overbrook
MLS Listing ID PAPH2155726
Sold Date 11/18/22
Style Traditional
Bedrooms 5
Full Baths 2
Half Baths 1
HOA Y/N N
Abv Grd Liv Area 2,288
Originating Board BRIGHT
Year Built 1925
Annual Tax Amount $3,661
Tax Year 2022
Lot Size 1,632 Sqft
Acres 0.04
Lot Dimensions 16.00 x 95.00
Property Description
Welcome home! Move right into this grand home recently updated with gleaming hardwood floors throughout, recessed lighting, 5 bedrooms, two full bathrooms and loads of space!
This home has lots of architecturally interesting details such as a beautiful stained-glass skylight in the upstairs hallway, window moldings, archways, French doors leading to a large bedroom or sitting room with a small kitchenette, great for an in-law or nanny suite, built in shelving and a second-floor laundry are just some of the treasured features in this home.
The front patio is perfect for having a cup of coffee or meeting your neighbors. Soak up some sun or just unwind on your deck off the kitchen. The full-size basement can be for your gym, playroom and office, or a money-maker. Currently, rented as a salon, but could be your WFH space. Plus there is a two-car garage for your special vehicle or for extra storage. This home has so much to offer, but do not take my word for it, see for yourself. Close to shopping, parks, a golf course, public transportation and major roads.
Location
State PA
County Philadelphia
Area 19151 (19151)
Zoning RM1
Rooms
Basement Full
Interior
Hot Water Natural Gas
Heating Radiator
Cooling None
Heat Source Natural Gas
Exterior
Parking Features Garage - Side Entry, Basement Garage
Garage Spaces 2.0
Water Access N
Accessibility None
Attached Garage 2
Total Parking Spaces 2
Garage Y
Building
Story 3
Foundation Concrete Perimeter
Sewer Public Septic
Water Public
Architectural Style Traditional
Level or Stories 3
Additional Building Above Grade, Below Grade
New Construction N
Schools
School District The School District Of Philadelphia
Others
Senior Community No
Tax ID 344341800
Ownership Fee Simple
SqFt Source Assessor
Special Listing Condition Standard
Read Less
Want to know what your home might be worth? Contact us for a FREE valuation!

Our team is ready to help you sell your home for the highest possible price ASAP

Bought with Jennifer L. Jones • Compass RE





