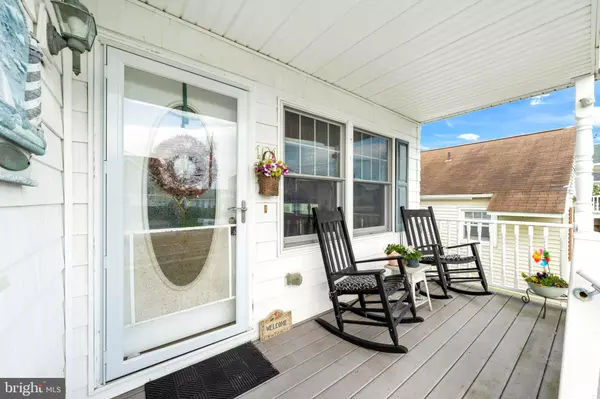$655,000
$650,000
0.8%For more information regarding the value of a property, please contact us for a free consultation.
101 4TH ST S Brigantine, NJ 08203
3 Beds
2 Baths
1,484 SqFt
Key Details
Sold Price $655,000
Property Type Single Family Home
Sub Type Detached
Listing Status Sold
Purchase Type For Sale
Square Footage 1,484 sqft
Price per Sqft $441
Subdivision None Available
MLS Listing ID NJAC2004248
Sold Date 07/28/22
Style Ranch/Rambler
Bedrooms 3
Full Baths 2
HOA Y/N N
Abv Grd Liv Area 1,484
Originating Board BRIGHT
Year Built 2005
Annual Tax Amount $6,003
Tax Year 2021
Lot Size 4,000 Sqft
Acres 0.09
Lot Dimensions 40.00 x 100.00
Property Description
Welcome to this 3-bedroom, 2-bathroom, 1484 Sq. Ft. home in the desirable beach community of Brigantine. As you enter the home, you will be greeted by the spacious and sun-drenched great room which features neutral paint and hardwood floors. Moving towards the back of the house is an open kitchen with solid oak cabinets and plenty of storage. The fully open-concept layout of this home is great for entertaining and spending time with friends and family when at the shore. To the left of the great room are two bedrooms which also feature hardwood floors and a convenient full bathroom with shower/ tub and a laundry area. At the front of the home, you will find the large primary suite complete with large walk-in closet and full bath with a double vanity. This homes 4th street location puts it only 2 blocks from Brigantines beautiful sand beaches and proximity to Brigantines marinas, golf course, shopping, and restaurants. It is also just a few minutes drive to Atlantic City and its excellent nightlife and boardwalk. This picturesque home in a phenomenal location wont last long, so schedule your showing today!
Location
State NJ
County Atlantic
Area Brigantine City (20103)
Zoning R3
Rooms
Other Rooms Living Room, Primary Bedroom, Bedroom 2, Bedroom 3, Kitchen, Laundry, Primary Bathroom, Full Bath
Main Level Bedrooms 3
Interior
Interior Features Attic, Ceiling Fan(s), Combination Dining/Living, Crown Moldings, Entry Level Bedroom, Floor Plan - Open, Primary Bath(s), Recessed Lighting, Tub Shower, Walk-in Closet(s), Wood Floors
Hot Water Natural Gas
Heating Forced Air
Cooling Central A/C
Equipment Refrigerator, Oven/Range - Gas, Dishwasher, Disposal, Washer, Dryer
Fireplace N
Appliance Refrigerator, Oven/Range - Gas, Dishwasher, Disposal, Washer, Dryer
Heat Source Natural Gas
Laundry Main Floor
Exterior
Exterior Feature Porch(es)
Garage Spaces 2.0
Waterfront N
Water Access N
Accessibility None
Porch Porch(es)
Total Parking Spaces 2
Garage N
Building
Story 1
Foundation Crawl Space
Sewer Public Sewer
Water Public
Architectural Style Ranch/Rambler
Level or Stories 1
Additional Building Above Grade, Below Grade
New Construction N
Schools
School District Brigantine City Schools
Others
Senior Community No
Tax ID 03-06703-00010
Ownership Fee Simple
SqFt Source Assessor
Special Listing Condition Standard
Read Less
Want to know what your home might be worth? Contact us for a FREE valuation!

Our team is ready to help you sell your home for the highest possible price ASAP

Bought with Non Member • Non Subscribing Office






