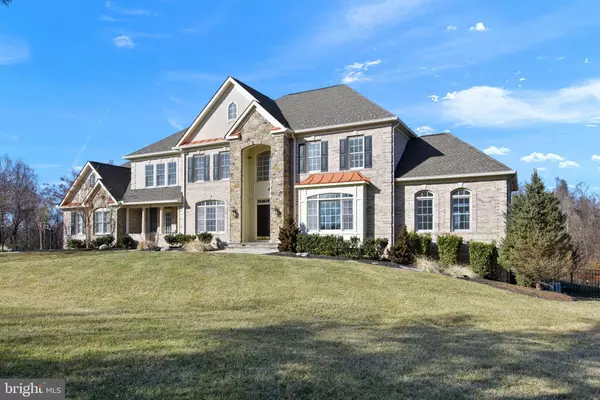$1,450,000
$1,250,000
16.0%For more information regarding the value of a property, please contact us for a free consultation.
6 SAGEWOOD CT Sparks Glencoe, MD 21152
5 Beds
6 Baths
5,628 SqFt
Key Details
Sold Price $1,450,000
Property Type Single Family Home
Sub Type Detached
Listing Status Sold
Purchase Type For Sale
Square Footage 5,628 sqft
Price per Sqft $257
Subdivision Preserve At Hunt Valley
MLS Listing ID MDBC2028588
Sold Date 04/27/22
Style Traditional
Bedrooms 5
Full Baths 5
Half Baths 1
HOA Fees $64/ann
HOA Y/N Y
Abv Grd Liv Area 5,628
Originating Board BRIGHT
Year Built 2001
Annual Tax Amount $11,643
Tax Year 2021
Lot Size 1.090 Acres
Acres 1.09
Property Description
Spacious and outstanding home in the ultra convenient Preserve at Hunt Valley! Just minutes north of Hunt Valley Towne Center, and just off I-83, this home is beautifully sited on a 1.09 acre lot backing to community-owned land. Features include an updated kitchen with massive island and pro-level appliances, 2 story family room with gas fireplace, elegant living and dining rooms with intricate mouldings, huge conservatory room, and home office. 3 car attached garage. The upstairs level offers a wonderful primary suite with sitting room, tons of closet space and new primary bathroom; there are 3 additional BR's and 2 baths. The lower level offers large family room with FP, BR 5, full bath, exercise room, and full kitchen ( great for pool parties) The lower level walks out to a beautiful stone terrace and inground saltwater pool; there's also a gazebo, outdoor fireplace, and built-in grille. Enjoy resort-style living right at your own home!
Location
State MD
County Baltimore
Zoning RC-6
Rooms
Other Rooms Living Room, Dining Room, Primary Bedroom, Sitting Room, Bedroom 2, Bedroom 3, Bedroom 4, Bedroom 5, Kitchen, Game Room, Family Room, Library, Foyer, Breakfast Room, Exercise Room, Conservatory Room
Basement Walkout Level
Interior
Interior Features Family Room Off Kitchen, Kitchen - Gourmet, Breakfast Area, Kitchen - Island, Kitchen - Table Space, Kitchen - Eat-In, Chair Railings, Crown Moldings, Wood Floors, Floor Plan - Open
Hot Water Natural Gas, Other
Heating Forced Air, Other
Cooling Central A/C, Other
Flooring Carpet, Hardwood
Fireplaces Number 3
Fireplaces Type Gas/Propane
Fireplace Y
Heat Source Natural Gas Available, Natural Gas, Other
Exterior
Exterior Feature Deck(s), Patio(s)
Garage Garage Door Opener, Garage - Side Entry
Garage Spaces 3.0
Waterfront N
Water Access N
Roof Type Architectural Shingle
Accessibility None
Porch Deck(s), Patio(s)
Parking Type Attached Garage, Driveway
Attached Garage 3
Total Parking Spaces 3
Garage Y
Building
Lot Description Landscaping
Story 3
Foundation Slab
Sewer Private Septic Tank
Water Well
Architectural Style Traditional
Level or Stories 3
Additional Building Above Grade
New Construction N
Schools
Elementary Schools Sparks
Middle Schools Hereford
High Schools Hereford
School District Baltimore County Public Schools
Others
Senior Community No
Tax ID 04082300003641
Ownership Fee Simple
SqFt Source Assessor
Special Listing Condition Standard
Read Less
Want to know what your home might be worth? Contact us for a FREE valuation!

Our team is ready to help you sell your home for the highest possible price ASAP

Bought with Edward R Bivons • Next Step Realty






