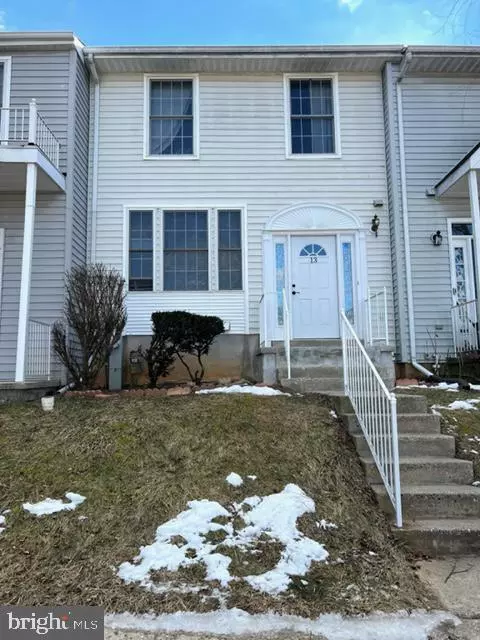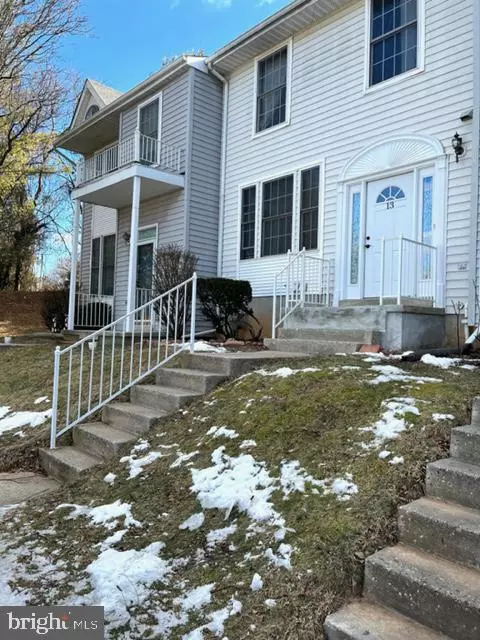$260,000
$249,900
4.0%For more information regarding the value of a property, please contact us for a free consultation.
13 DANCER CT Owings Mills, MD 21117
3 Beds
4 Baths
1,760 SqFt
Key Details
Sold Price $260,000
Property Type Townhouse
Sub Type Interior Row/Townhouse
Listing Status Sold
Purchase Type For Sale
Square Footage 1,760 sqft
Price per Sqft $147
Subdivision Owings Ridge
MLS Listing ID MDBC2021256
Sold Date 03/15/22
Style Colonial
Bedrooms 3
Full Baths 2
Half Baths 2
HOA Fees $15/ann
HOA Y/N Y
Abv Grd Liv Area 1,280
Originating Board BRIGHT
Year Built 1997
Annual Tax Amount $3,295
Tax Year 2020
Lot Size 1,568 Sqft
Acres 0.04
Property Description
**OFFER DEADLINE JAN 31st BY 5 PM** True GEM in Owings Mills! Home features a bathroom on every level, upper level skylight, spacious bedrooms, a large basement with a fireplace and separate laundry room, eat in kitchen that overlooks to dining room and living room, and more! The possibilities are endless! LOCATION LOCATION LOCATION!!! Sale will be contingent on seller finding and closing on their new home. Home is strictly being sold as-is
Location
State MD
County Baltimore
Rooms
Other Rooms Living Room, Dining Room, Primary Bedroom, Bedroom 2, Bedroom 3, Kitchen, Family Room, Laundry
Basement Outside Entrance, Rear Entrance, Daylight, Full, Full, Fully Finished, Walkout Stairs, Windows
Interior
Interior Features Kitchen - Table Space, Dining Area, Kitchen - Eat-In, Primary Bath(s)
Hot Water Natural Gas
Heating Forced Air
Cooling Central A/C
Fireplaces Number 1
Fireplaces Type Fireplace - Glass Doors, Screen
Equipment Dishwasher, Dryer, Refrigerator, Stove, Washer, Built-In Microwave
Fireplace Y
Appliance Dishwasher, Dryer, Refrigerator, Stove, Washer, Built-In Microwave
Heat Source Natural Gas
Laundry Basement
Exterior
Exterior Feature Deck(s)
Waterfront N
Water Access N
Accessibility None
Porch Deck(s)
Garage N
Building
Lot Description Backs to Trees, Cul-de-sac, No Thru Street
Story 3
Foundation Other
Sewer Public Sewer
Water Public
Architectural Style Colonial
Level or Stories 3
Additional Building Above Grade, Below Grade
Structure Type Vaulted Ceilings
New Construction N
Schools
School District Baltimore County Public Schools
Others
Senior Community No
Tax ID 04042100013201
Ownership Fee Simple
SqFt Source Assessor
Special Listing Condition Standard
Read Less
Want to know what your home might be worth? Contact us for a FREE valuation!

Our team is ready to help you sell your home for the highest possible price ASAP

Bought with Leslie H Whitten • Long & Foster Real Estate, Inc.






