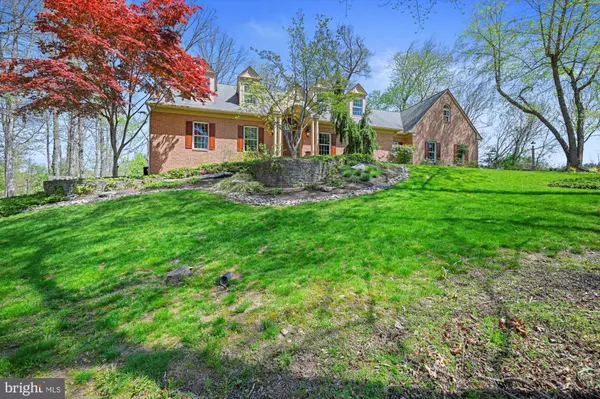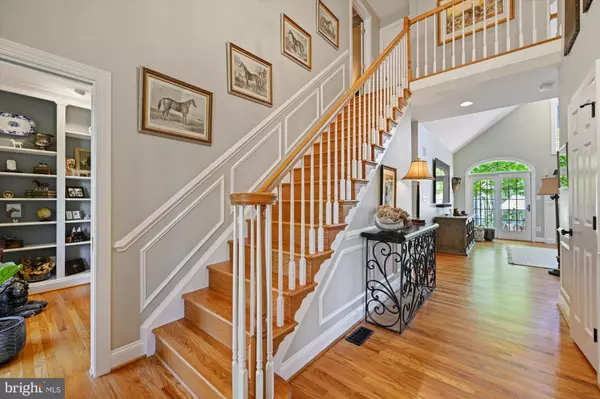$970,000
$1,100,000
11.8%For more information regarding the value of a property, please contact us for a free consultation.
13730 OLD ROVER RD West Friendship, MD 21794
4 Beds
5 Baths
3,276 SqFt
Key Details
Sold Price $970,000
Property Type Single Family Home
Sub Type Detached
Listing Status Sold
Purchase Type For Sale
Square Footage 3,276 sqft
Price per Sqft $296
Subdivision None Available
MLS Listing ID MDHW2014546
Sold Date 06/30/22
Style Cape Cod
Bedrooms 4
Full Baths 3
Half Baths 2
HOA Y/N N
Abv Grd Liv Area 3,276
Originating Board BRIGHT
Year Built 2000
Annual Tax Amount $9,328
Tax Year 2022
Lot Size 4.290 Acres
Acres 4.29
Property Description
PLEASE DO NOT DRIVE DOWN DRIVEWAY WITHOUT AN APPOINTMENT. Your very own private sanctuary awaits you with this custom built all brick home nestled on a 4.29 acre wooded lot in Western Howard County. Entering into your estate you are greeted with meticulously placed landscaping complete with a brick pathway leading to your front covered portico. The grand foyer sets the tone of the luxurious living that lies beyond. From the gleaming hardwood floors to the custom molding every inch of this expansive home boasts elegance. To the right you will find a formal dining room that is perfect for hosting your many guests. Leaving your columned dining room, your gourmet kitchen is an epicurean delight. Beautifully appointed with quartz countertops, Thermador appliances, Decora cabinets, and a breakfast bar with seating for 4. Adjoining this space you will find a sun filled breakfast room boasting tons of natural light. A screened in porch perfect for morning coffee or cocktail hour completes this side of the main level. The left side of the home presents an amazing primary suite. This retreat features a walk-in closet with built in cabinetry and a spa like bath complete with heated tile floors, a free standing bath, large walk in shower with floor to ceiling tile, frameless glass walls and dual sinks with quartz counters and Decora vanities. Finishing this level is a private library/office space with built-in shelving and dual pocket doors. Take one of two staircases to the upper level featuring 3 generous sized bedrooms, 2 additional full baths and a Juliet balcony overlooking the centralized great room that features a gas fireplace and two sliding glass doors to one of two brick patios . Venturing into your private back yard you are transcended into a garden of delight. Follow the meandering paths through your lush gardens, listen to the tranquil sound of the waterfall as you pass the beautiful koi pond. End your day in your private solarium while partaking in your favorite beverage or rock on your newly built garden swing. A side load two car garage, ample parking and partially finished lower level complete this magnificent property.
Location
State MD
County Howard
Zoning RRDEO
Rooms
Basement Partially Finished, Poured Concrete, Walkout Stairs, Workshop, Heated, Full
Main Level Bedrooms 1
Interior
Interior Features Additional Stairway, Breakfast Area, Ceiling Fan(s), Carpet, Chair Railings, Crown Moldings, Dining Area, Entry Level Bedroom, Family Room Off Kitchen, Floor Plan - Open, Formal/Separate Dining Room, Kitchen - Eat-In, Kitchen - Gourmet, Kitchen - Table Space, Primary Bath(s), Recessed Lighting, Soaking Tub, Stall Shower, Tub Shower, Walk-in Closet(s), Water Treat System, Wood Floors
Hot Water Electric
Cooling Central A/C, Heat Pump(s)
Flooring Hardwood, Ceramic Tile, Carpet
Fireplaces Number 1
Equipment Built-In Microwave, Cooktop, Dishwasher, Disposal, Dryer - Front Loading, ENERGY STAR Clothes Washer, ENERGY STAR Refrigerator, ENERGY STAR Dishwasher, Icemaker, Oven - Double, Oven - Wall, Refrigerator, Stainless Steel Appliances, Washer - Front Loading, Water Conditioner - Owned, Water Heater - High-Efficiency
Window Features Palladian
Appliance Built-In Microwave, Cooktop, Dishwasher, Disposal, Dryer - Front Loading, ENERGY STAR Clothes Washer, ENERGY STAR Refrigerator, ENERGY STAR Dishwasher, Icemaker, Oven - Double, Oven - Wall, Refrigerator, Stainless Steel Appliances, Washer - Front Loading, Water Conditioner - Owned, Water Heater - High-Efficiency
Heat Source Electric, Oil
Exterior
Parking Features Garage - Side Entry, Additional Storage Area, Garage Door Opener, Inside Access
Garage Spaces 6.0
Water Access N
View Garden/Lawn, Trees/Woods
Roof Type Asphalt
Accessibility None
Attached Garage 2
Total Parking Spaces 6
Garage Y
Building
Lot Description Backs to Trees, Front Yard, Landscaping, Not In Development, Partly Wooded, Private, Rear Yard, Stream/Creek, Trees/Wooded
Story 2
Foundation Concrete Perimeter
Sewer On Site Septic
Water Private/Community Water
Architectural Style Cape Cod
Level or Stories 2
Additional Building Above Grade, Below Grade
Structure Type Dry Wall,9'+ Ceilings,2 Story Ceilings,Vaulted Ceilings
New Construction N
Schools
School District Howard County Public School System
Others
Pets Allowed Y
Senior Community No
Tax ID 1403280578
Ownership Fee Simple
SqFt Source Assessor
Acceptable Financing Cash, Conventional, FHA, VA
Listing Terms Cash, Conventional, FHA, VA
Financing Cash,Conventional,FHA,VA
Special Listing Condition Standard
Pets Allowed No Pet Restrictions
Read Less
Want to know what your home might be worth? Contact us for a FREE valuation!

Our team is ready to help you sell your home for the highest possible price ASAP

Bought with Donna J Yocum • Keller Williams Realty Centre





