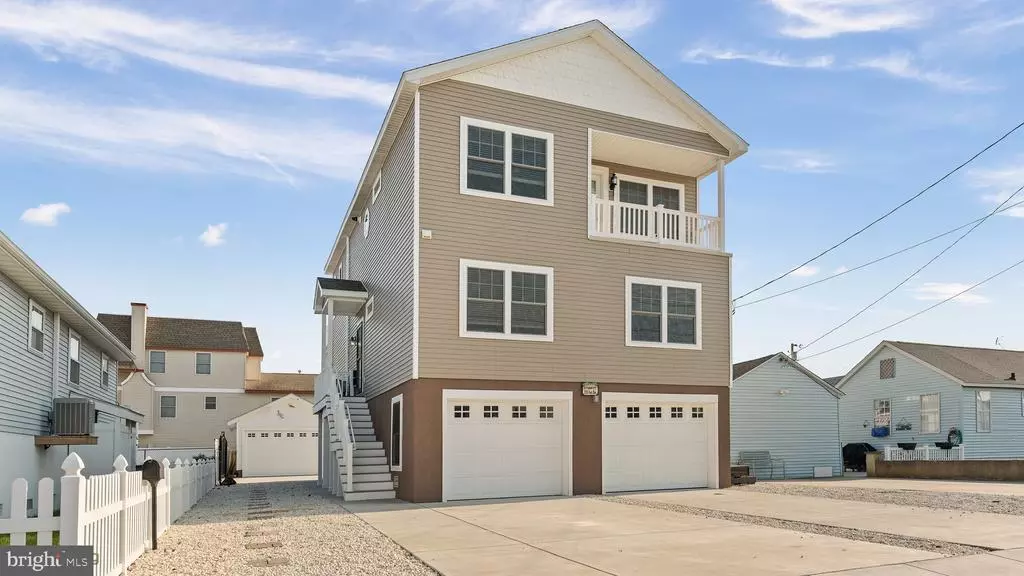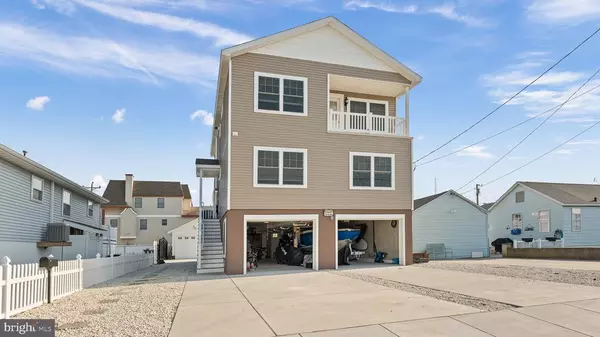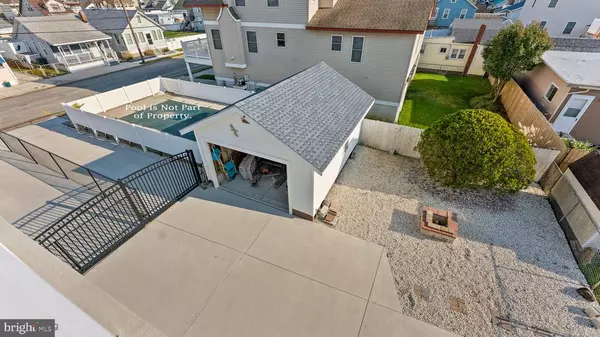$599,900
$599,999
For more information regarding the value of a property, please contact us for a free consultation.
2705 PARK BLVD Wildwood, NJ 08260
5 Beds
3 Baths
2,236 SqFt
Key Details
Sold Price $599,900
Property Type Single Family Home
Sub Type Detached
Listing Status Sold
Purchase Type For Sale
Square Footage 2,236 sqft
Price per Sqft $268
Subdivision 08260
MLS Listing ID NJCM104586
Sold Date 03/19/21
Style Contemporary
Bedrooms 5
Full Baths 3
HOA Y/N N
Abv Grd Liv Area 2,236
Originating Board BRIGHT
Year Built 2019
Annual Tax Amount $7,691
Tax Year 2020
Lot Size 5,400 Sqft
Acres 0.12
Lot Dimensions 45.00 x 120.00
Property Description
Custom Built in 2019 a single family home on a 40X120 lot this home features 2236 sq ft 5 bedroom 3 full baths a poured concrete foundation walls with a drive through 2 car garage under the house with 9ft ceilings with electric garage door openers ,4 car parking in driveway ,a separate 2 car garage that has been raised with an electric garage door opener 200 AMP service plus 30 AMP service available in the garage ,partially fenced in yard ,large concrete patio, fiberglass deck off 2nd floor family room ,this family room has a wet bar with granite counter tops lots of cabinets for storage a full sized stainless steel refrigerator ,spacious fiberglass deck off master bedroom ,solar lights on the railing posts ,2 laundry rooms ( 2nd & 3rd fl) ceramic tiled master bathroom with walk in shower ,high hats through out ,custom designed kitchen with new open floor plan granite countertop island with seating, tile and stone backsplash, Stainless steel appliances group ,ceramic tile floor in LR kitchen ,hallway tank less water heater 2 zone A?C units 40 year roof pull down attic stairs ( three story elevator shaft with landing base set in garage floor now used as a pantry on each floor )
Location
State NJ
County Cape May
Area Wildwood City (20514)
Zoning R-1
Direction East
Rooms
Main Level Bedrooms 3
Interior
Interior Features 2nd Kitchen, Breakfast Area, Built-Ins, Attic
Hot Water Natural Gas, Tankless
Heating Forced Air
Cooling Central A/C
Fireplaces Type Fireplace - Glass Doors, Gas/Propane, Screen
Equipment Built-In Microwave, Built-In Range, Dishwasher, Disposal, Dryer - Gas, Energy Efficient Appliances, ENERGY STAR Clothes Washer, ENERGY STAR Dishwasher, ENERGY STAR Refrigerator, Extra Refrigerator/Freezer, Icemaker, Instant Hot Water, Microwave, Oven - Self Cleaning, Oven/Range - Gas, Refrigerator, Stainless Steel Appliances, Washer, Water Heater - High-Efficiency, Water Heater - Tankless
Furnishings Partially
Fireplace Y
Window Features Casement,Double Hung,Energy Efficient,Screens,Skylights,Sliding,Storm,Transom
Appliance Built-In Microwave, Built-In Range, Dishwasher, Disposal, Dryer - Gas, Energy Efficient Appliances, ENERGY STAR Clothes Washer, ENERGY STAR Dishwasher, ENERGY STAR Refrigerator, Extra Refrigerator/Freezer, Icemaker, Instant Hot Water, Microwave, Oven - Self Cleaning, Oven/Range - Gas, Refrigerator, Stainless Steel Appliances, Washer, Water Heater - High-Efficiency, Water Heater - Tankless
Heat Source Natural Gas
Laundry Dryer In Unit, Has Laundry, Main Floor, Upper Floor, Washer In Unit
Exterior
Garage Built In, Garage - Front Entry, Garage Door Opener, Inside Access, Oversized
Garage Spaces 8.0
Waterfront N
Water Access N
Street Surface Concrete
Accessibility 32\"+ wide Doors, >84\" Garage Door, Doors - Lever Handle(s)
Attached Garage 4
Total Parking Spaces 8
Garage Y
Building
Lot Description Irregular, Level, Not In Development, Rear Yard, SideYard(s)
Story 3
Sewer Public Sewer
Water Public
Architectural Style Contemporary
Level or Stories 3
Additional Building Above Grade, Below Grade
New Construction N
Schools
Elementary Schools Glenwood Ave
Middle Schools Wildwood
High Schools Wildwood
School District Wildwood City Schools
Others
Senior Community No
Tax ID 14-00242-00001 01
Ownership Fee Simple
SqFt Source Assessor
Security Features Carbon Monoxide Detector(s),Main Entrance Lock,Smoke Detector
Horse Property N
Special Listing Condition Standard
Read Less
Want to know what your home might be worth? Contact us for a FREE valuation!

Our team is ready to help you sell your home for the highest possible price ASAP

Bought with Non Member • Non Subscribing Office






