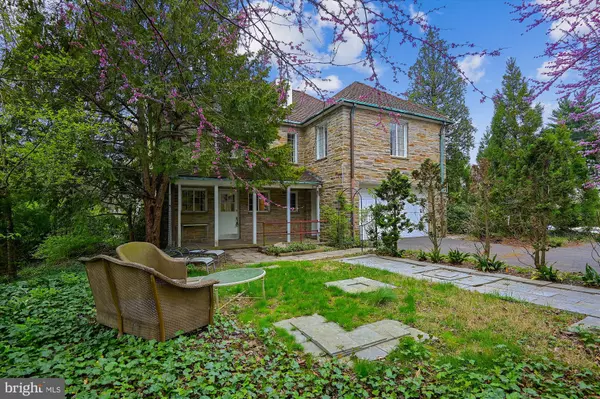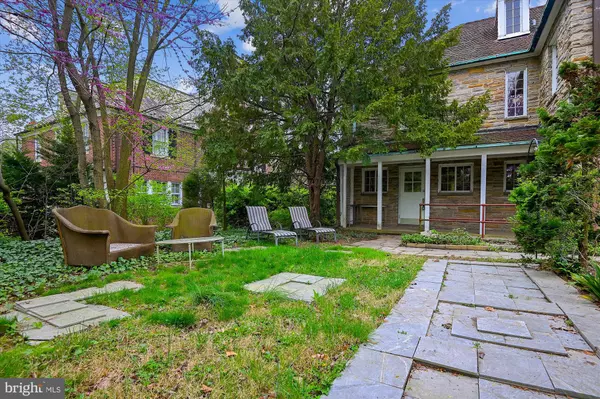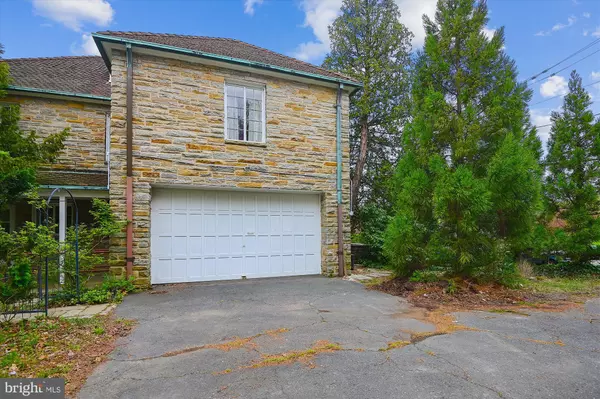$415,000
$450,000
7.8%For more information regarding the value of a property, please contact us for a free consultation.
4413 N CHARLES ST Baltimore, MD 21218
4 Beds
3 Baths
2,392 SqFt
Key Details
Sold Price $415,000
Property Type Single Family Home
Sub Type Detached
Listing Status Sold
Purchase Type For Sale
Square Footage 2,392 sqft
Price per Sqft $173
Subdivision Guilford
MLS Listing ID MDBA547050
Sold Date 06/10/21
Style Other
Bedrooms 4
Full Baths 2
Half Baths 1
HOA Fees $30/ann
HOA Y/N Y
Abv Grd Liv Area 2,392
Originating Board BRIGHT
Year Built 1936
Annual Tax Amount $10,348
Tax Year 2021
Lot Size 10,829 Sqft
Acres 0.25
Property Description
Trustee Sale. Rarely available Guilford Property. 4 bedrooms / 2 and a half bathrooms. Private garden like setting. Great location for College faculty, others. This Guilford home is a short walk to Sherwood Gardens, the Johns Hopkins Homewood, Loyola University and the Notre Dame College campuses! Public and Private schools including Gilman, Friends, Roland Park Country School are minutes away. Restaurants with a variety of fine and casual dining experiences, shopping, personal services and cultural venues including museums are within walking distance. Spacious and light-filled, this lovely house features numerous upgrades. Enter the gourmet kitchen includes a Viking Professional Stove and Oven and Viking Refrigerator, Viking Dishwasher and island from the back yard, off your private parking pad for 3 - 4 cars and attached garage. The kitchen opens to the formal dining room, which opens to the living room with fireplace and a large foyer with an extra-wide staircase leads to the second floor, featuring four bedrooms and 2 full baths. A private master bathroom and a second full bathroom are both on the second floor. There's a convenient half bath off the kitchen near and downstairs steps. Take another set of stairs from the second floor to a finished third floor. The front and back yards are surrounded by trees and shrubs. With a patio and mature landscaping. Add some of your own personal touches and move right in!
Location
State MD
County Baltimore City
Zoning R-1-E
Rooms
Basement Connecting Stairway
Interior
Hot Water Natural Gas
Heating Forced Air
Cooling Central A/C
Flooring Hardwood
Fireplaces Number 1
Fireplaces Type Non-Functioning
Equipment Dishwasher, Dryer, Oven - Single, Range Hood, Refrigerator, Stainless Steel Appliances, Stove, Washer
Furnishings No
Fireplace Y
Appliance Dishwasher, Dryer, Oven - Single, Range Hood, Refrigerator, Stainless Steel Appliances, Stove, Washer
Heat Source Natural Gas
Laundry Basement
Exterior
Exterior Feature Patio(s)
Parking Features Garage - Rear Entry
Garage Spaces 2.0
Utilities Available Electric Available, Natural Gas Available, Sewer Available, Water Available
Water Access N
Roof Type Tile
Accessibility None
Porch Patio(s)
Attached Garage 2
Total Parking Spaces 2
Garage Y
Building
Story 4
Sewer Public Sewer
Water Public
Architectural Style Other
Level or Stories 4
Additional Building Above Grade, Below Grade
New Construction N
Schools
School District Baltimore City Public Schools
Others
Pets Allowed Y
Senior Community No
Tax ID 0327635069 001
Ownership Fee Simple
SqFt Source Assessor
Acceptable Financing Cash
Horse Property N
Listing Terms Cash
Financing Cash
Special Listing Condition Standard
Pets Allowed No Pet Restrictions
Read Less
Want to know what your home might be worth? Contact us for a FREE valuation!

Our team is ready to help you sell your home for the highest possible price ASAP

Bought with Melvin L Knight • Coldwell Banker Realty





