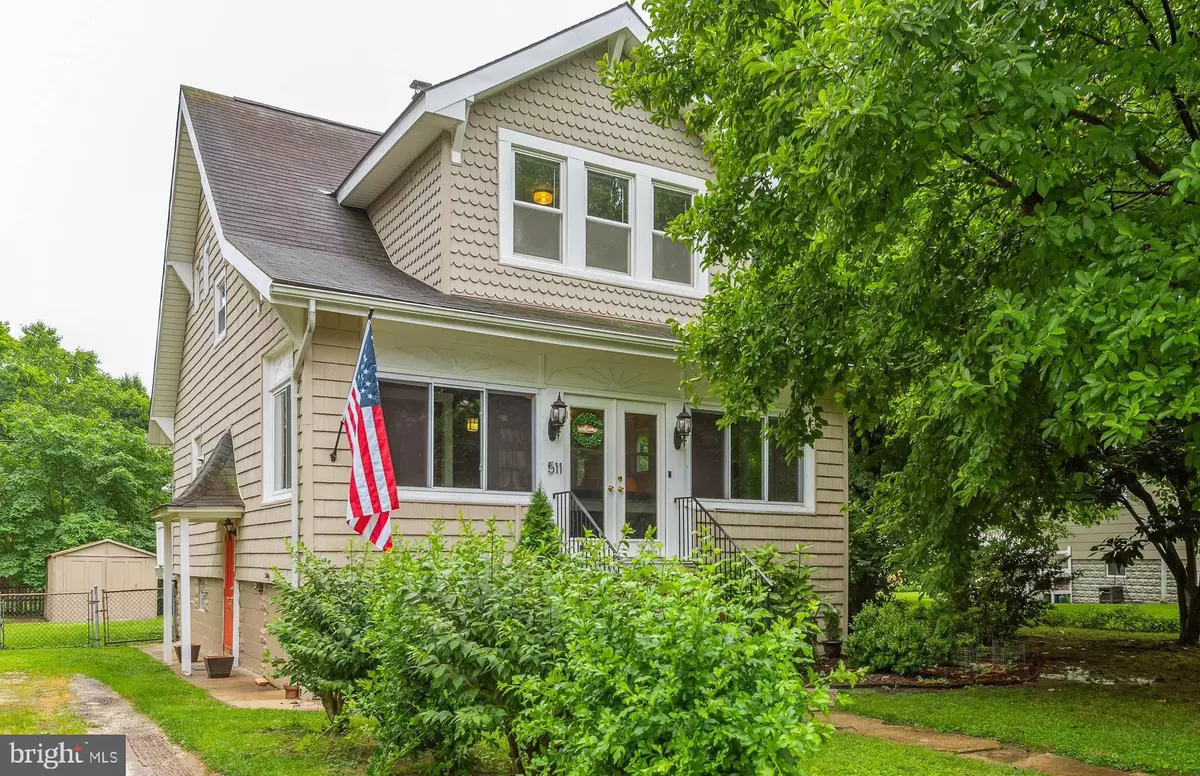$335,000
$334,900
For more information regarding the value of a property, please contact us for a free consultation.
511 HOLLEN RD Baltimore, MD 21212
3 Beds
2 Baths
1,318 SqFt
Key Details
Sold Price $335,000
Property Type Single Family Home
Sub Type Detached
Listing Status Sold
Purchase Type For Sale
Square Footage 1,318 sqft
Price per Sqft $254
Subdivision Lake Walker
MLS Listing ID MDBA2051070
Sold Date 08/19/22
Style Bungalow
Bedrooms 3
Full Baths 1
Half Baths 1
HOA Y/N N
Abv Grd Liv Area 1,318
Originating Board BRIGHT
Year Built 1924
Annual Tax Amount $4,279
Tax Year 2021
Lot Size 9,356 Sqft
Acres 0.21
Property Description
Classic and beautiful home in the Lake Walker neighborhood! A large enclosed front porch is your entryway to the home. Inside the house, you'll find hardwood floors and exposed wood beams. The bright living room is open to the dining room which features a shiplap accent wall. The kitchen has solid surface countertops and gas cooking! A half bathroom rounds out the main level. Upstairs you'll find 3 nice sized bedrooms with hardwood floors, and a full bathroom. The basement level houses the washer and dryer, and plenty of storage space. Outside, the deck overlooks the fenced-in backyard, featuring mature trees, a large fire pit area, and a shed! All of this and in a peaceful, well-established neighborhood. Close to Belvedere Square Market and many other restaurants and shops. Conveniently located in a great commuter location! Along with Central A/C, this house has a whole house fan (great for cooling off the house on cooler nights without using the A/C). Nest thermostat is also included, as well as a 1 Year Cinch Home Warranty. Schedule a showing today!
Location
State MD
County Baltimore City
Zoning R-3
Rooms
Other Rooms Living Room, Dining Room, Primary Bedroom, Bedroom 2, Bedroom 3, Kitchen, Laundry, Utility Room, Full Bath, Half Bath
Basement Unfinished, Interior Access
Interior
Interior Features Attic/House Fan, Attic, Ceiling Fan(s), Dining Area, Exposed Beams, Floor Plan - Traditional, Formal/Separate Dining Room, Stall Shower, Upgraded Countertops, Wood Floors
Hot Water Natural Gas
Heating Radiator
Cooling Central A/C, Whole House Fan
Flooring Hardwood
Equipment Built-In Microwave, Dishwasher, Disposal, Dryer, Refrigerator, Washer, Water Heater, Oven/Range - Gas
Fireplace N
Appliance Built-In Microwave, Dishwasher, Disposal, Dryer, Refrigerator, Washer, Water Heater, Oven/Range - Gas
Heat Source Natural Gas
Laundry Lower Floor, Has Laundry
Exterior
Exterior Feature Deck(s), Porch(es)
Garage Spaces 4.0
Fence Fully
Water Access N
Accessibility None
Porch Deck(s), Porch(es)
Total Parking Spaces 4
Garage N
Building
Lot Description Level
Story 3
Foundation Other
Sewer Public Sewer
Water Public
Architectural Style Bungalow
Level or Stories 3
Additional Building Above Grade, Below Grade
New Construction N
Schools
School District Baltimore City Public Schools
Others
Senior Community No
Tax ID 0327555124 012
Ownership Fee Simple
SqFt Source Assessor
Special Listing Condition Standard
Read Less
Want to know what your home might be worth? Contact us for a FREE valuation!

Our team is ready to help you sell your home for the highest possible price ASAP

Bought with Victoria Kaminski • EXP Realty, LLC





